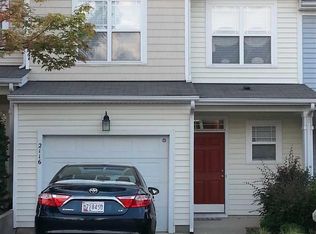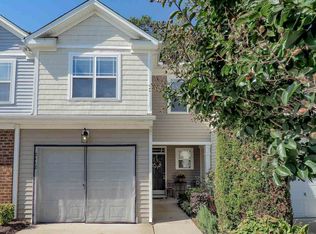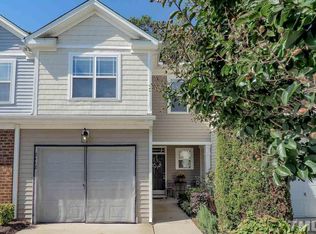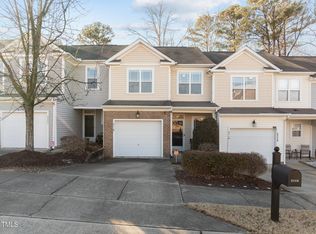Sold for $320,000
$320,000
2114 Stoney Spring Dr, Raleigh, NC 27610
3beds
1,806sqft
Townhouse, Residential
Built in 2006
2,178 Square Feet Lot
$313,200 Zestimate®
$177/sqft
$1,805 Estimated rent
Home value
$313,200
$298,000 - $329,000
$1,805/mo
Zestimate® history
Loading...
Owner options
Explore your selling options
What's special
You will love this LUXURIOUS and SPACIOUS townhome! 3 Bed/2.5 Bath w/ Loft & 1 car Garage! OPEN Floorplan! This home has been freshly painted throughout with all new flooring. NO carpet! Formal front entry, Half bath downstairs has pedestal sink. Open Kitchen w/huge dining area. Stainless Steel Appliances (Stove, dishwasher, built-in microwave, Refrigerator) w/42in. white maple cabinets with quartz countertops and tile backsplash. Huge L-shaped walk-in pantry with shelving and storage. Remarkable living room with corner fireplace. Large Master Bedroom that will accommodate King set, double trey ceiling, Master Bath w/double vanity and quartz countertops, garden tub/built-in shelves, separate shower. Generously size secondary bedrooms that share a double vanity sink with quartz. Large 60 sq. foot laundry room with utility sink. Private patio with pond view for relaxation. Home warranty included! Located Minutes From Downtown! A Must See! Professional Pics Coming Soon!
Zillow last checked: 8 hours ago
Listing updated: October 28, 2025 at 12:46am
Listed by:
Nicole Bridgewater 919-673-8905,
Fathom Realty NC
Bought with:
Angie Cedeno, 317783
THE CEDENO GROUP REAL ESTATE LLC
Source: Doorify MLS,MLS#: 10076531
Facts & features
Interior
Bedrooms & bathrooms
- Bedrooms: 3
- Bathrooms: 3
- Full bathrooms: 2
- 1/2 bathrooms: 1
Heating
- Forced Air, Natural Gas
Cooling
- Ceiling Fan(s), Central Air
Appliances
- Included: Dishwasher, Dryer, Electric Range, Gas Water Heater, Ice Maker, Microwave, Refrigerator, Stainless Steel Appliance(s), Washer
- Laundry: In Unit, Laundry Room, Sink, Upper Level
Features
- Bathtub/Shower Combination, Ceiling Fan(s), Double Vanity, Eat-in Kitchen, Entrance Foyer, High Ceilings, Pantry, Quartz Counters, Separate Shower, Smooth Ceilings, Soaking Tub, Stone Counters, Tray Ceiling(s), Walk-In Closet(s), Walk-In Shower
- Flooring: Laminate
- Common walls with other units/homes: 2+ Common Walls
Interior area
- Total structure area: 1,806
- Total interior livable area: 1,806 sqft
- Finished area above ground: 1,806
- Finished area below ground: 0
Property
Parking
- Total spaces: 2
- Parking features: Driveway, Garage, Garage Faces Front
- Attached garage spaces: 1
- Uncovered spaces: 1
Features
- Levels: Two
- Stories: 2
- Patio & porch: Front Porch, Patio
- Has view: Yes
- View description: Pond
- Has water view: Yes
- Water view: Pond
Lot
- Size: 2,178 sqft
Details
- Additional structures: Garage(s), Storage
- Parcel number: 1722187778
- Special conditions: Standard
Construction
Type & style
- Home type: Townhouse
- Architectural style: Transitional
- Property subtype: Townhouse, Residential
- Attached to another structure: Yes
Materials
- Brick Veneer, Vinyl Siding
- Foundation: Slab
- Roof: Shingle
Condition
- New construction: No
- Year built: 2006
Utilities & green energy
- Sewer: Public Sewer
- Water: Public
- Utilities for property: Cable Available, Electricity Connected, Natural Gas Available, Sewer Available, Sewer Connected, Water Available, Water Connected
Community & neighborhood
Location
- Region: Raleigh
- Subdivision: Sunny Brook Estates
HOA & financial
HOA
- Has HOA: Yes
- HOA fee: $103 monthly
- Services included: Maintenance Grounds
Other
Other facts
- Road surface type: Asphalt
Price history
| Date | Event | Price |
|---|---|---|
| 6/30/2025 | Sold | $320,000$177/sqft |
Source: | ||
| 5/6/2025 | Pending sale | $320,000$177/sqft |
Source: | ||
| 4/1/2025 | Price change | $320,000+1.6%$177/sqft |
Source: | ||
| 3/27/2025 | Pending sale | $315,000$174/sqft |
Source: | ||
| 2/16/2025 | Listed for sale | $315,000+18.9%$174/sqft |
Source: | ||
Public tax history
| Year | Property taxes | Tax assessment |
|---|---|---|
| 2025 | $2,625 +0.4% | $298,659 |
| 2024 | $2,614 +25.1% | $298,659 +57.3% |
| 2023 | $2,090 +7.6% | $189,901 |
Find assessor info on the county website
Neighborhood: South Raleigh
Nearby schools
GreatSchools rating
- 4/10Walnut Creek Elementary SchoolGrades: PK-5Distance: 0.4 mi
- 8/10West Lake MiddleGrades: 6-8Distance: 11.5 mi
- 4/10Southeast Raleigh HighGrades: 9-12Distance: 0.9 mi
Schools provided by the listing agent
- Elementary: Wake - Walnut Creek
- Middle: Wake County Schools
- High: Wake County Schools
Source: Doorify MLS. This data may not be complete. We recommend contacting the local school district to confirm school assignments for this home.
Get a cash offer in 3 minutes
Find out how much your home could sell for in as little as 3 minutes with a no-obligation cash offer.
Estimated market value$313,200
Get a cash offer in 3 minutes
Find out how much your home could sell for in as little as 3 minutes with a no-obligation cash offer.
Estimated market value
$313,200



