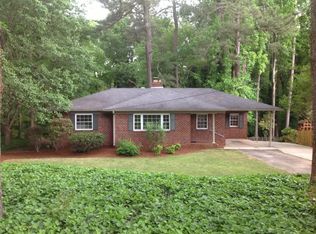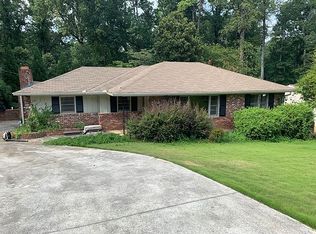BACK ON THE MARKET! Stunning Total Renovation by Gus Pounds Homes in highly desirable Leafmore n'hood -- w/gorg craftsmanship and infinite attention to detail! Chefs Kitchen, open to Fam Rm, cus Cabinetry, quartz Counters, cus lighting & an expanded mud rm w/built-ins. All new baths, fin bsmt w/rec room and separate bdrm or office, and a b'ful screened porch leading to deck and large level lot. New roof, new high-eff HVAC, all new windows, doors, wiring and plumbing. Excellent opportunity in terrific n'hood and Sagamore Hills Elementary.
This property is off market, which means it's not currently listed for sale or rent on Zillow. This may be different from what's available on other websites or public sources.

