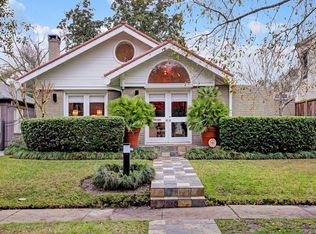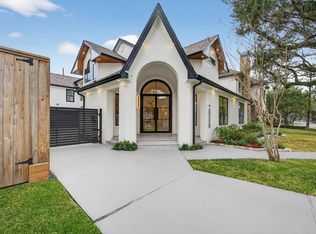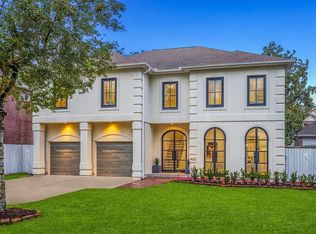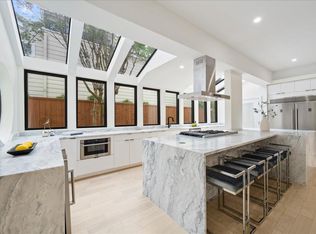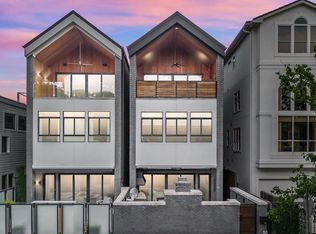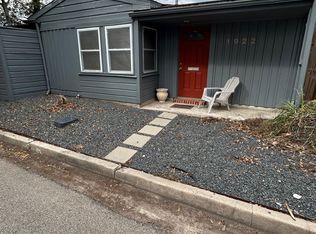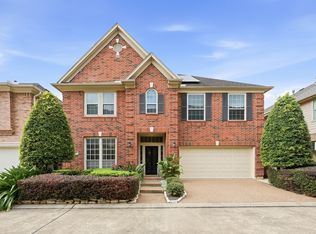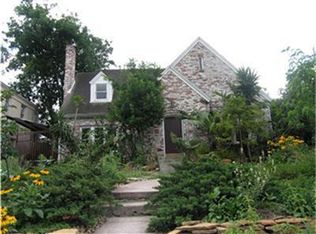Perfectly situated on a quiet street in prestigious Southampton Place, this exquisitely renovated painted brick home blends timeless charm with modern luxury. Taken down to the studs in 2018/9, it features open-concept living, French white oak (stained) floors, and a 50-year life new composite slate roof. The chef’s kitchen boasts Calacatta Caldia marble waterfall island, breakfast bar, Sub-Zero fridge, Bosch appliances, and Blum hardware. Enjoy formal living and dining, marble accents, a private study, and spacious family areas on the first floor. Upstairs, the primary suite opens to two Juliet balconies, with three additional en-suite bedrooms and a large central family room. The private backyard includes a patio, pool, jacuzzi, and rear-access double garage. Ideally situated just a few minutes walk from Fleming Park, Rice University, Rice Village, and Poe Elementary—this move-in-ready gem offers luxury living in one of Houston’s most coveted neighborhoods.
For sale
$2,295,000
2114 Wroxton Rd, Houston, TX 77005
4beds
4,288sqft
Est.:
Single Family Residence
Built in 1983
5,998.21 Square Feet Lot
$2,221,600 Zestimate®
$535/sqft
$-- HOA
What's special
Bosch appliancesLarge central family roomSpacious family areasRear-access double garageQuiet streetPrivate studyThree additional en-suite bedrooms
- 193 days |
- 1,434 |
- 34 |
Zillow last checked: 8 hours ago
Listing updated: February 05, 2026 at 03:09pm
Listed by:
John Paulus TREC #0631582 832-707-7215,
Keller Williams Memorial
Source: HAR,MLS#: 84043751
Tour with a local agent
Facts & features
Interior
Bedrooms & bathrooms
- Bedrooms: 4
- Bathrooms: 5
- Full bathrooms: 4
- 1/2 bathrooms: 1
Rooms
- Room types: Den, Utility Room
Primary bathroom
- Features: Half Bath, Primary Bath: Double Sinks, Primary Bath: Separate Shower, Primary Bath: Soaking Tub, Secondary Bath(s): Double Sinks, Secondary Bath(s): Shower Only, Secondary Bath(s): Tub/Shower Combo
Kitchen
- Features: Breakfast Bar, Island w/ Cooktop, Kitchen open to Family Room, Pantry, Pots/Pans Drawers, Soft Closing Cabinets, Soft Closing Drawers, Under Cabinet Lighting
Heating
- Electric, Natural Gas, Zoned
Cooling
- Ceiling Fan(s), Electric, Zoned
Appliances
- Included: ENERGY STAR Qualified Appliances, Disposal, Refrigerator, Convection Oven, Double Oven, Electric Oven, Microwave, Electric Range, Dishwasher
- Laundry: Electric Dryer Hookup, Gas Dryer Hookup, Washer Hookup
Features
- 2 Staircases, Formal Entry/Foyer, High Ceilings, All Bedrooms Up, En-Suite Bath, Primary Bed - 2nd Floor, Sitting Area, Walk-In Closet(s)
- Flooring: Engineered Hardwood, Tile
- Doors: Insulated Doors
- Windows: Insulated/Low-E windows, Window Coverings
- Number of fireplaces: 2
- Fireplace features: Outside, Wood Burning
Interior area
- Total structure area: 4,288
- Total interior livable area: 4,288 sqft
Video & virtual tour
Property
Parking
- Total spaces: 2
- Parking features: Attached
- Attached garage spaces: 2
Features
- Stories: 2
- Patio & porch: Patio/Deck
- Exterior features: Balcony, Sprinkler System
- Has private pool: Yes
- Pool features: Heated, In Ground, Pool/Spa Combo
- Has spa: Yes
- Spa features: Spa/Hot Tub
- Fencing: Back Yard
Lot
- Size: 5,998.21 Square Feet
- Features: Back Yard, Subdivided, Wooded, 0 Up To 1/4 Acre
Details
- Parcel number: 0541040000006
Construction
Type & style
- Home type: SingleFamily
- Architectural style: Traditional
- Property subtype: Single Family Residence
Materials
- Brick
- Foundation: Slab
- Roof: Composition,Slate,Energy Star/Reflective Roof
Condition
- New construction: No
- Year built: 1983
Utilities & green energy
- Sewer: Public Sewer
- Water: Public
Green energy
- Energy efficient items: Attic Vents, Thermostat, Lighting, HVAC, Exposure/Shade
Community & HOA
Community
- Subdivision: Southampton Place
HOA
- Amenities included: Paid Patrol
Location
- Region: Houston
Financial & listing details
- Price per square foot: $535/sqft
- Tax assessed value: $1,684,751
- Annual tax amount: $31,230
- Date on market: 8/1/2025
- Listing terms: Cash,Conventional
- Ownership: Full Ownership
- Road surface type: Concrete, Curbs, Gutters
Estimated market value
$2,221,600
$2.11M - $2.33M
$8,029/mo
Price history
Price history
| Date | Event | Price |
|---|---|---|
| 10/3/2025 | Price change | $2,295,000-2.3%$535/sqft |
Source: | ||
| 9/12/2025 | Price change | $2,349,000-2.1%$548/sqft |
Source: | ||
| 8/21/2025 | Price change | $2,399,000-2%$559/sqft |
Source: | ||
| 8/1/2025 | Price change | $2,449,000-1.8%$571/sqft |
Source: | ||
| 4/10/2025 | Listed for sale | $2,495,000+67.4%$582/sqft |
Source: | ||
Public tax history
Public tax history
| Year | Property taxes | Tax assessment |
|---|---|---|
| 2025 | -- | $1,684,751 +12.9% |
| 2024 | $24,159 +8.2% | $1,492,573 +3.9% |
| 2023 | $22,325 -15.3% | $1,436,480 -5.3% |
Find assessor info on the county website
BuyAbility℠ payment
Est. payment
$15,439/mo
Principal & interest
$11289
Property taxes
$3347
Home insurance
$803
Climate risks
Neighborhood: University Place
Nearby schools
GreatSchools rating
- 7/10Poe Elementary SchoolGrades: PK-5Distance: 0.2 mi
- 9/10Lanier Middle SchoolGrades: 6-8Distance: 1.2 mi
- 7/10Lamar High SchoolGrades: 9-12Distance: 1.5 mi
Schools provided by the listing agent
- Elementary: Poe Elementary School
- Middle: Lanier Middle School
- High: Lamar High School (Houston)
Source: HAR. This data may not be complete. We recommend contacting the local school district to confirm school assignments for this home.
Open to renting?
Browse rentals near this home.- Loading
- Loading
