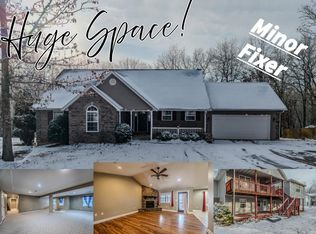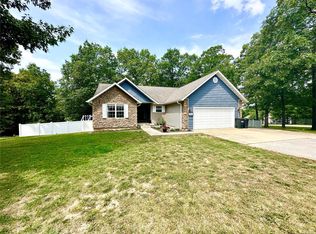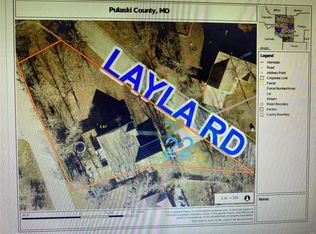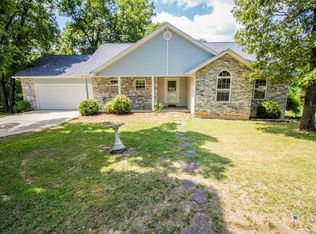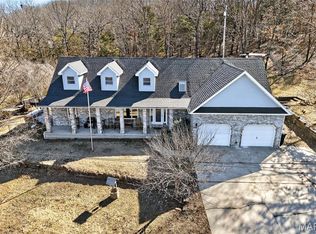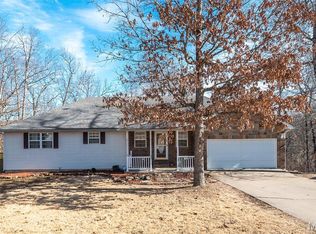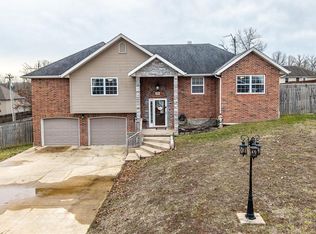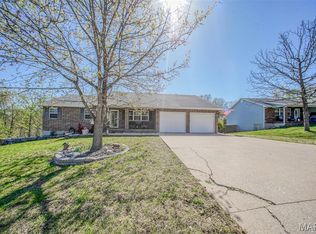Spacious 6-bedroom, 3-bath ranch-style home offering over 3,500 square feet of finished living space on a generous 0.75-acre lot in a quiet Waynesville setting. Designed for both everyday living and entertaining, this well-maintained home features a functional open layout, abundant natural light, and multiple living areas to fit a variety of needs.
The main level includes a welcoming living space, a well-appointed kitchen that has been thoughtfully maintained and remains move-in ready, and comfortable bedrooms with ample storage. The fully finished basement expands the living space significantly and includes a large recreational area, finished bar, and pool table area ideal for entertaining, gatherings, or relaxing at home.
Recent major updates provide peace of mind, including a newer roof (less than 2 years old) and HVAC system (less than 3 years old). The lower level adds flexibility for additional bedrooms, guest space, or home office options.
Enjoy outdoor living with plenty of room to spread out on the nearly three-quarter-acre lot, offering privacy and space rarely found at this size. Conveniently located near Fort Leonard Wood, schools, shopping, and local amenities, this home offers exceptional space, value, and functionality.
Active under contract
Listing Provided by: EXP Realty, LLC
Price cut: $10K (1/28)
$349,900
21143 Layla Rd, Waynesville, MO 65583
6beds
3,574sqft
Est.:
Single Family Residence
Built in 2005
0.75 Acres Lot
$347,000 Zestimate®
$98/sqft
$-- HOA
What's special
Fully finished basementFunctional open layoutWelcoming living spaceWell-appointed kitchenLarge recreational areaFinished barAbundant natural light
- 53 days |
- 764 |
- 19 |
Zillow last checked: 8 hours ago
Listing updated: February 11, 2026 at 09:58am
Listing Provided by:
Brittany N Lindsay 417-718-8591,
EXP Realty, LLC
Source: MARIS,MLS#: 26000394 Originating MLS: Pulaski County Board of REALTORS
Originating MLS: Pulaski County Board of REALTORS
Facts & features
Interior
Bedrooms & bathrooms
- Bedrooms: 6
- Bathrooms: 3
- Full bathrooms: 3
- Main level bathrooms: 2
- Main level bedrooms: 4
Heating
- Electric, Forced Air, Natural Gas
Cooling
- Ceiling Fan(s), Central Air, Electric
Appliances
- Included: Dishwasher, Disposal, Microwave, Oven, Refrigerator
Features
- Basement: Full,Sleeping Area,Walk-Out Access
- Number of fireplaces: 2
- Fireplace features: Living Room, Master Bedroom
Interior area
- Total structure area: 3,574
- Total interior livable area: 3,574 sqft
- Finished area above ground: 1,767
Property
Parking
- Total spaces: 2
- Parking features: Garage
- Garage spaces: 2
Features
- Levels: One
Lot
- Size: 0.75 Acres
- Features: Adjoins Wooded Area
Details
- Parcel number: 104.018000007001001
- Special conditions: Standard
Construction
Type & style
- Home type: SingleFamily
- Architectural style: Traditional
- Property subtype: Single Family Residence
Materials
- Vinyl Siding
Condition
- Year built: 2005
Utilities & green energy
- Electric: Single Phase, 220 Volts
- Sewer: Public Sewer
- Water: Public
- Utilities for property: Natural Gas Available
Community & HOA
Community
- Subdivision: Ridge Crk 01
HOA
- Has HOA: No
Location
- Region: Waynesville
Financial & listing details
- Price per square foot: $98/sqft
- Tax assessed value: $42,057
- Annual tax amount: $1,919
- Date on market: 1/7/2026
- Cumulative days on market: 54 days
- Listing terms: Cash,Conventional,FHA,USDA Loan
Estimated market value
$347,000
$330,000 - $364,000
$2,181/mo
Price history
Price history
| Date | Event | Price |
|---|---|---|
| 2/11/2026 | Contingent | $349,900$98/sqft |
Source: | ||
| 1/28/2026 | Price change | $349,900-2.8%$98/sqft |
Source: | ||
| 1/7/2026 | Listed for sale | $359,900+22%$101/sqft |
Source: | ||
| 12/19/2023 | Sold | -- |
Source: | ||
| 11/14/2023 | Pending sale | $295,000$83/sqft |
Source: | ||
| 11/6/2023 | Contingent | $295,000$83/sqft |
Source: | ||
| 10/27/2023 | Listed for sale | $295,000$83/sqft |
Source: | ||
| 10/18/2023 | Listing removed | -- |
Source: | ||
| 10/3/2023 | Price change | $295,000-7.5%$83/sqft |
Source: | ||
| 9/18/2023 | Price change | $319,000-1.8%$89/sqft |
Source: | ||
| 8/28/2023 | Listed for sale | $324,999+38.3%$91/sqft |
Source: | ||
| 5/27/2020 | Sold | -- |
Source: | ||
| 4/16/2020 | Pending sale | $235,000$66/sqft |
Source: EXP Realty LLC #20023637 Report a problem | ||
| 4/14/2020 | Price change | $235,000+12%$66/sqft |
Source: EXP Realty LLC #20023637 Report a problem | ||
| 3/31/2018 | Listing removed | $1,300 |
Source: CENTURY 21 Prestige Real Estate #18016091 Report a problem | ||
| 3/12/2018 | Listed for sale | $209,900-4.5%$59/sqft |
Source: Century 21 Prestige #18017766 Report a problem | ||
| 3/5/2018 | Listed for rent | $1,300 |
Source: CENTURY 21 Prestige Real Estate #18016091 Report a problem | ||
| 6/30/2015 | Listing removed | $219,900$62/sqft |
Source: CENTURY 21 Prestige Real Estate, Inc. #14066013 Report a problem | ||
| 3/1/2015 | Listed for sale | $219,900$62/sqft |
Source: CENTURY 21 Prestige Real Estate, Inc. #14066013 Report a problem | ||
| 12/19/2014 | Listing removed | $219,900$62/sqft |
Source: CENTURY 21 Prestige Real Estate, Inc. #14066013 Report a problem | ||
| 12/11/2014 | Listed for sale | $219,900-6.4%$62/sqft |
Source: Century 21 Prestige #14066013 Report a problem | ||
| 3/16/2013 | Listing removed | $234,900$66/sqft |
Source: CENTURY 21 Prestige Real Estate, Inc. #12051703 Report a problem | ||
| 11/17/2012 | Listed for sale | $234,900$66/sqft |
Source: CENTURY 21 Prestige Real Estate, Inc. #12051703 Report a problem | ||
Public tax history
Public tax history
| Year | Property taxes | Tax assessment |
|---|---|---|
| 2024 | $1,830 +2.4% | $42,057 |
| 2023 | $1,787 +8.4% | $42,057 |
| 2022 | $1,649 +1.1% | $42,057 +7.4% |
| 2021 | $1,630 +2% | $39,163 |
| 2020 | $1,597 | $39,163 -2.8% |
| 2019 | -- | $40,299 |
| 2018 | $1,596 +5.4% | $40,299 +13.3% |
| 2017 | $1,515 | $35,576 -11.7% |
| 2016 | $1,515 | $40,300 |
| 2015 | $1,515 +0.1% | $40,300 |
| 2014 | $1,513 +0.4% | $40,300 |
| 2010 | $1,506 | $40,300 |
Find assessor info on the county website
BuyAbility℠ payment
Est. payment
$1,819/mo
Principal & interest
$1641
Property taxes
$178
Climate risks
Neighborhood: 65583
Nearby schools
GreatSchools rating
- 5/10Waynesville East Elementary SchoolGrades: K-5Distance: 1.7 mi
- 4/106TH GRADE CENTERGrades: 6Distance: 2.7 mi
- 6/10Waynesville Sr. High SchoolGrades: 9-12Distance: 2.9 mi
Schools provided by the listing agent
- Elementary: Waynesville R-Vi
- Middle: Waynesville Middle
- High: Waynesville High School
Source: MARIS. This data may not be complete. We recommend contacting the local school district to confirm school assignments for this home.
