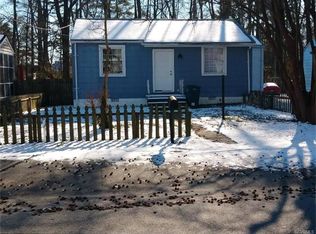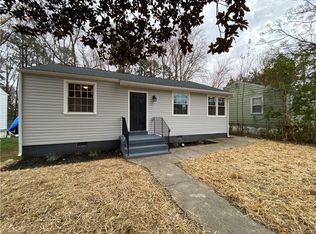Sold for $270,000
$270,000
2115 Bremo Rd, Richmond, VA 23230
2beds
781sqft
Single Family Residence
Built in 1953
6,629.83 Square Feet Lot
$272,500 Zestimate®
$346/sqft
$1,613 Estimated rent
Home value
$272,500
$253,000 - $294,000
$1,613/mo
Zestimate® history
Loading...
Owner options
Explore your selling options
What's special
Beautiful storybook home complete with picket fencing around front and rear yards! Short walk to Libbie Mill Public Library! Lots to offer including updates within the past 5+ years: 30-year dimensional shingled roof, vinyl replacement windows, 200 amp electrical service, updated ceramic tile in the bathroom, granite countertops in kitchen, and re-finished hardwood floors. The level lot offers good privacy and fruit trees, plus a raised herb garden. Enjoy relaxing on your patio or your screened porch. Inside is a recently updated kitchen and bathroom along with 2 bedrooms. There are ceiling fans in every room. This is a small home that offers SO MUCH! It won't last long so make your appointment to see it today!
Zillow last checked: 8 hours ago
Listing updated: September 22, 2025 at 01:30pm
Listed by:
David Pastore dsamson@samsonproperties.net,
Samson Properties
Bought with:
Raven Sickal, 0225240544
Open Gate Realty Group
Source: CVRMLS,MLS#: 2520064 Originating MLS: Central Virginia Regional MLS
Originating MLS: Central Virginia Regional MLS
Facts & features
Interior
Bedrooms & bathrooms
- Bedrooms: 2
- Bathrooms: 1
- Full bathrooms: 1
Primary bedroom
- Description: Beautiful Hardwood floors, ceiling fan
- Level: First
- Dimensions: 0 x 0
Bedroom 2
- Description: Beautiful Hardwood floors, ceiling fan
- Level: First
- Dimensions: 0 x 0
Other
- Description: Tub & Shower
- Level: First
Kitchen
- Description: Granite Countertops, stainless steel appliances
- Level: First
- Dimensions: 0 x 0
Living room
- Description: Beautiful Hardwood floors, ceiling fan
- Level: First
- Dimensions: 0 x 0
Heating
- Electric, Heat Pump
Cooling
- Heat Pump
Appliances
- Included: Dishwasher, Electric Water Heater, Oven, Stove
Features
- Bedroom on Main Level, Ceiling Fan(s), Eat-in Kitchen, Granite Counters, Cable TV
- Flooring: Ceramic Tile, Vinyl, Wood
- Windows: Thermal Windows
- Basement: Crawl Space
- Attic: Access Only
Interior area
- Total interior livable area: 781 sqft
- Finished area above ground: 781
- Finished area below ground: 0
Property
Parking
- Parking features: Off Street
Features
- Levels: One
- Stories: 1
- Patio & porch: Screened, Side Porch
- Exterior features: Storage, Shed
- Pool features: None
- Fencing: Full,Picket,Fenced
Lot
- Size: 6,629 sqft
- Dimensions: 52' x 129'
- Features: Landscaped, Level
- Topography: Level
Details
- Parcel number: 7717405773
- Zoning description: R3
Construction
Type & style
- Home type: SingleFamily
- Architectural style: Ranch
- Property subtype: Single Family Residence
Materials
- Block, Drywall, Plaster, Vinyl Siding
- Roof: Composition,Shingle
Condition
- Resale
- New construction: No
- Year built: 1953
Utilities & green energy
- Sewer: Public Sewer
- Water: Public
Community & neighborhood
Location
- Region: Richmond
- Subdivision: Westmont
Other
Other facts
- Ownership: Individuals
- Ownership type: Sole Proprietor
Price history
| Date | Event | Price |
|---|---|---|
| 11/7/2025 | Listing removed | $1,800$2/sqft |
Source: Zillow Rentals Report a problem | ||
| 9/24/2025 | Listed for rent | $1,800$2/sqft |
Source: Zillow Rentals Report a problem | ||
| 9/19/2025 | Sold | $270,000-5.3%$346/sqft |
Source: | ||
| 8/26/2025 | Pending sale | $285,000$365/sqft |
Source: | ||
| 8/16/2025 | Price change | $285,000-5%$365/sqft |
Source: | ||
Public tax history
| Year | Property taxes | Tax assessment |
|---|---|---|
| 2025 | $2,036 +12.4% | $245,300 +15.1% |
| 2024 | $1,811 +2.5% | $213,100 +2.5% |
| 2023 | $1,768 +18.6% | $208,000 +18.6% |
Find assessor info on the county website
Neighborhood: Westbourne
Nearby schools
GreatSchools rating
- 3/10Johnson Elementary SchoolGrades: PK-5Distance: 0.8 mi
- 6/10Tuckahoe Middle SchoolGrades: 6-8Distance: 3.2 mi
- 3/10Tucker High SchoolGrades: 9-12Distance: 3.5 mi
Schools provided by the listing agent
- Elementary: Johnson
- Middle: Tuckahoe
- High: Tucker
Source: CVRMLS. This data may not be complete. We recommend contacting the local school district to confirm school assignments for this home.
Get a cash offer in 3 minutes
Find out how much your home could sell for in as little as 3 minutes with a no-obligation cash offer.
Estimated market value$272,500
Get a cash offer in 3 minutes
Find out how much your home could sell for in as little as 3 minutes with a no-obligation cash offer.
Estimated market value
$272,500

