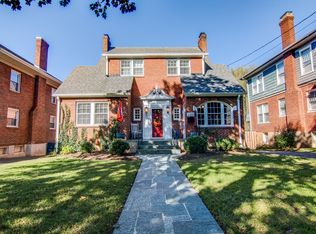Sold for $435,000 on 03/26/25
$435,000
2115 Carter Rd SW, Roanoke, VA 24015
4beds
2,553sqft
Single Family Residence
Built in 1951
7,840.8 Square Feet Lot
$455,600 Zestimate®
$170/sqft
$2,413 Estimated rent
Home value
$455,600
$378,000 - $547,000
$2,413/mo
Zestimate® history
Loading...
Owner options
Explore your selling options
What's special
Beautifully updated home located on one of the most sought after tree lined streets in Raleigh Court which includes approx 2500 sq ft of living space, (4) bedrooms & (2.5) bathrooms. Minutes to the historic Grandin Village this home offers a newer roof, windows, HVAC, updated kitchen w/quartz countertops, stainless appliances, hardwood floors, & updated bathrooms. The newly finished third level includes a private bedroom & full bathroom. Perfect for a teenager or live-in au pair! A recently added paved driveway in the rear of the home provides ample off street parking. A large recently stained trex deck (located directly off the spacious sunroom) & lawn drainage system complete the private backyard. Located close to shopping, downtown, restaurants, hospitals & the Roanoke River Greenway.
Zillow last checked: 8 hours ago
Listing updated: March 27, 2025 at 12:53am
Listed by:
GINGER FRANCIS 540-580-2447,
LONG & FOSTER - ROANOKE OFFICE,
GLENDA MORRIS 540-355-0031
Bought with:
Non Member Transaction Agent
Non-Member Transaction Office
Source: RVAR,MLS#: 913729
Facts & features
Interior
Bedrooms & bathrooms
- Bedrooms: 4
- Bathrooms: 3
- Full bathrooms: 2
- 1/2 bathrooms: 1
Primary bedroom
- Level: U
Bedroom 2
- Level: U
Bedroom 3
- Level: U
Bedroom 4
- Level: O
Other
- Level: E
Dining area
- Level: E
Eat in kitchen
- Level: E
Kitchen
- Level: E
Laundry
- Level: E
Laundry
- Level: L
Living room
- Level: E
Mud room
- Level: E
Office
- Level: O
Sun room
- Level: E
Other
- Level: O
Heating
- Forced Air Gas
Cooling
- Has cooling: Yes
Appliances
- Included: Dryer, Washer, Dishwasher, Microwave, Electric Range, Refrigerator
Features
- Breakfast Area, Storage
- Flooring: Vinyl, Wood
- Has basement: Yes
- Number of fireplaces: 1
- Fireplace features: Living Room
Interior area
- Total structure area: 2,553
- Total interior livable area: 2,553 sqft
- Finished area above ground: 2,553
Property
Parking
- Parking features: Paved
Features
- Levels: Two
- Stories: 2
- Patio & porch: Deck, Front Porch, Rear Porch
- Exterior features: Garden Space, Sunroom, Maint-Free Exterior
- Fencing: Fenced
Lot
- Size: 7,840 sqft
- Features: Cleared
Details
- Parcel number: 1540304
Construction
Type & style
- Home type: SingleFamily
- Property subtype: Single Family Residence
Materials
- Brick
Condition
- Completed
- Year built: 1951
Utilities & green energy
- Electric: 0 Phase
- Sewer: Public Sewer
- Utilities for property: Cable Connected, Cable
Community & neighborhood
Community
- Community features: Restaurant
Location
- Region: Roanoke
- Subdivision: Grandin Court
Other
Other facts
- Road surface type: Paved
Price history
| Date | Event | Price |
|---|---|---|
| 3/26/2025 | Sold | $435,000-3.3%$170/sqft |
Source: | ||
| 2/25/2025 | Pending sale | $449,950$176/sqft |
Source: | ||
| 1/30/2025 | Listed for sale | $449,950$176/sqft |
Source: | ||
| 10/4/2024 | Listing removed | $449,950$176/sqft |
Source: | ||
| 8/8/2024 | Price change | $449,950-7.7%$176/sqft |
Source: | ||
Public tax history
| Year | Property taxes | Tax assessment |
|---|---|---|
| 2025 | $5,455 +12.1% | $447,100 +12.1% |
| 2024 | $4,868 +10.3% | $399,000 +10.3% |
| 2023 | $4,414 +18% | $361,800 +18% |
Find assessor info on the county website
Neighborhood: Raleigh Court
Nearby schools
GreatSchools rating
- 7/10Grandin Court Elementary SchoolGrades: PK-5Distance: 0.9 mi
- 4/10Woodrow Wilson Middle SchoolGrades: 6-8Distance: 0.3 mi
- 3/10Patrick Henry High SchoolGrades: 9-12Distance: 0.5 mi
Schools provided by the listing agent
- Elementary: Grandin Court
- Middle: Woodrow Wilson
- High: Patrick Henry
Source: RVAR. This data may not be complete. We recommend contacting the local school district to confirm school assignments for this home.

Get pre-qualified for a loan
At Zillow Home Loans, we can pre-qualify you in as little as 5 minutes with no impact to your credit score.An equal housing lender. NMLS #10287.
Sell for more on Zillow
Get a free Zillow Showcase℠ listing and you could sell for .
$455,600
2% more+ $9,112
With Zillow Showcase(estimated)
$464,712