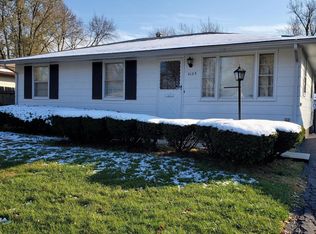Sold for $250,000
$250,000
2115 Case Rd, Columbus, OH 43224
3beds
1,565sqft
Single Family Residence
Built in 1960
10,454.4 Square Feet Lot
$253,500 Zestimate®
$160/sqft
$1,764 Estimated rent
Home value
$253,500
$238,000 - $269,000
$1,764/mo
Zestimate® history
Loading...
Owner options
Explore your selling options
What's special
Don't miss this updated ranch style home on an oversized deep lot that's nearly a quarter of an acre. Enter into the light filled living room with hardwood floors and open dining area. Updated kitchen with stainless steel appliances, (dishwasher 2024), white cabinetry, glass tile backsplash, rear door access to deep back yard. Gorgeous updated full bath with tiled tub, newer vanity and flooring in white black and gray tones. Three bedrooms with beautiful hardwood floors, generous closet space on first floor. Huge finished basement is providing rec room, and separate finished space that can be fourth bedroom or den or office space. Recent half bath added in 2021. Newer hot water tank (2020). Washer and dryer can stay. New concrete driveway apron (2024). This home has so much to offer, you will not be disappointed! Professional photos to be added shortly
Zillow last checked: 8 hours ago
Listing updated: August 11, 2025 at 02:38pm
Listed by:
Keith T Poss 614-975-5930,
Keller Williams Capital Ptnrs,
Stephanie F Sellers 614-560-7766,
Keller Williams Capital Ptnrs
Bought with:
Byron Diaz, 2015003951
NextHome Experience
Source: Columbus and Central Ohio Regional MLS ,MLS#: 225025328
Facts & features
Interior
Bedrooms & bathrooms
- Bedrooms: 3
- Bathrooms: 2
- Full bathrooms: 1
- 1/2 bathrooms: 1
- Main level bedrooms: 3
Heating
- Forced Air
Cooling
- Central Air
Appliances
- Laundry: Electric Dryer Hookup
Features
- Flooring: Wood, Vinyl
- Windows: Insulated Part
- Basement: Full
- Common walls with other units/homes: No Common Walls
Interior area
- Total structure area: 988
- Total interior livable area: 1,565 sqft
Property
Parking
- Total spaces: 2
- Parking features: Detached, On Street
- Garage spaces: 2
- Has uncovered spaces: Yes
Features
- Levels: One
- Fencing: Fenced
Lot
- Size: 10,454 sqft
Details
- Parcel number: 010126929
- Special conditions: Standard
Construction
Type & style
- Home type: SingleFamily
- Architectural style: Ranch
- Property subtype: Single Family Residence
Materials
- Foundation: Block
Condition
- New construction: No
- Year built: 1960
Utilities & green energy
- Sewer: Public Sewer
- Water: Public
Community & neighborhood
Location
- Region: Columbus
Other
Other facts
- Listing terms: FHA,Conventional
Price history
| Date | Event | Price |
|---|---|---|
| 8/11/2025 | Sold | $250,000$160/sqft |
Source: | ||
| 7/12/2025 | Contingent | $250,000+5.3%$160/sqft |
Source: | ||
| 7/10/2025 | Listed for sale | $237,500+48.4%$152/sqft |
Source: | ||
| 5/7/2021 | Sold | $160,000$102/sqft |
Source: Public Record Report a problem | ||
| 10/14/2020 | Sold | $160,000+3.3%$102/sqft |
Source: | ||
Public tax history
| Year | Property taxes | Tax assessment |
|---|---|---|
| 2024 | $2,487 +1.3% | $55,410 |
| 2023 | $2,455 +7.8% | $55,410 +26.1% |
| 2022 | $2,278 -2.6% | $43,930 |
Find assessor info on the county website
Neighborhood: North Linden
Nearby schools
GreatSchools rating
- 4/10North Linden Elementary SchoolGrades: K-5Distance: 0.6 mi
- 4/10Medina Middle SchoolGrades: 6-8Distance: 1.3 mi
- 3/10Mifflin High SchoolGrades: 9-12Distance: 2 mi
Get a cash offer in 3 minutes
Find out how much your home could sell for in as little as 3 minutes with a no-obligation cash offer.
Estimated market value$253,500
Get a cash offer in 3 minutes
Find out how much your home could sell for in as little as 3 minutes with a no-obligation cash offer.
Estimated market value
$253,500
