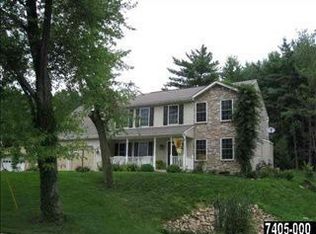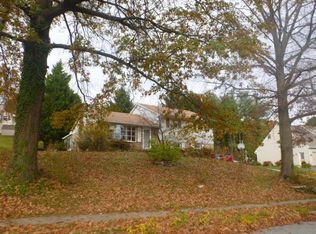Terrific multi/split level property with 3 bedrooms and 3 full baths located in a quiet neighborhood within the Central York School District offering lots of privacy, outdoor entertainment amenities, open kitchen and family room layout and a separate living/dining room with a propane gas burning fireplace and 9' ceilings. Fire up the grill, have a pool party on the expansive two-tier deck and new concrete patio, relax on the front patio or cozy up next to the fireplace with blower when it gets chilly outside. The main floor has a living/dining room with gas fireplace & mantel, large kitchen with island and pantry that adjoins the family room which walks out to a two-tier deck and a 28 ft. sparkling above ground pool in a very private yard. The lower-level recreation room (or potential 4th bedroom) with full bathroom leads outside to a lovely new 19X20 concrete patio with a view of the pool, deck and the tree lined private side and backyards. The third level master bedroom with his and her separate walk-in closets adjoins the master bathroom suite with a soaking tub, stall shower, linen closet, large vanity with double sinks plus access to a generous storage area. Additional second and third bedrooms are generous in size and have closets. Laundry and another handy linen storage closet are also on this level. The front entry oversized insulated two car garage has both outside and inside access (to recreation room) with workshop and worktable areas and built-ins. Lots of additional storage space via the enormous lighted crawl space. Newer HVAC system, new carpet and additional recent upgrades ( see list in docs). Great location to schools, shopping, area parks and convenient access to Interstate 83 and Route 30 which are the main corridors to access Harrisburg, Hershey, Lancaster, and the Baltimore areas. Very close proximity to the Heritage Rail Trail (Route 30 Parking Lot), Greg Crist Memorial Park ballfields, John Rudy County Park, and Rocky Ridge County Park. Set up a showing today!
This property is off market, which means it's not currently listed for sale or rent on Zillow. This may be different from what's available on other websites or public sources.

