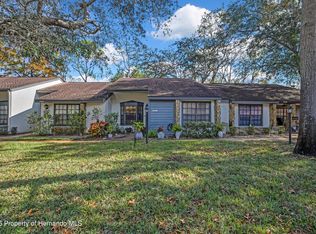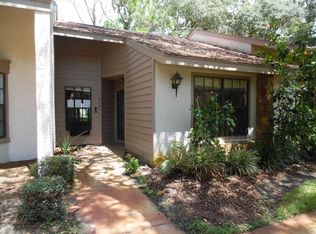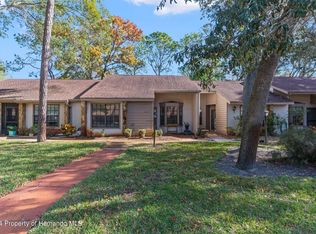Expanded End Unit Villa is move in ready that's furnished or unfurnished. Features include laminate and tile floors, service bar, kitchen nook, front patio that could easily be screened enclosed. The Florida room is under heat and air is great for an office or family room. Has a concrete pad ready for additional of a screen room. Master bed room has walk in closet bath room has duel sinks. Community is gated, security guards on site, has four golf courses, restaurant, tennis courts, two community pools, civic center, performing arts center. Plenty of activities to pass the time away or just enjoy the soundings.
This property is off market, which means it's not currently listed for sale or rent on Zillow. This may be different from what's available on other websites or public sources.


