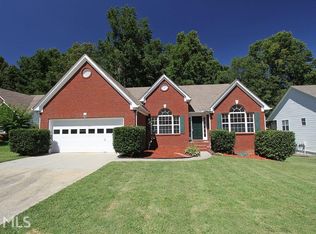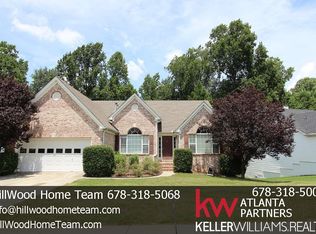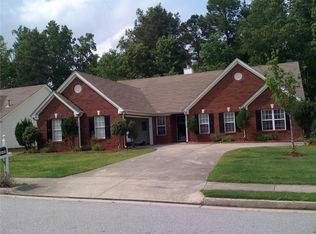Closed
$417,500
2115 Heatherton Rd, Dacula, GA 30019
4beds
2,336sqft
Single Family Residence
Built in 1999
0.27 Acres Lot
$404,900 Zestimate®
$179/sqft
$2,379 Estimated rent
Home value
$404,900
Estimated sales range
Not available
$2,379/mo
Zestimate® history
Loading...
Owner options
Explore your selling options
What's special
MOTIVATED SELLER!!! PRICE REDUCTION GIVES THE BUYER INSTANT EQUITY!!! This Beautiful Ranch home is one of the few homes in the neighborhood that has a basement. The home features a Great Room with vaulted ceilings, a separate dining room that opens into the Great Room, a spacious kitchen with designer cabinets and granite counter tops and a sit in breakfast area. The Spacious Master Bedroom and Master Bath feature walk-in closet, separate jetted tub, shower and double vanity. A see-through double-sided fireplace is the focal point in the Great Room and adjoining Sitting Room. The Sitting Room has an abundance of windows that have a view of the adjoining Green Space at the back of the property. Deer are frequent visitors here! Access to the back deck includes a screened in area where you can relax and unwind. The full unfinished basement is wide open to be finished the way you envision it! The Charleston neighborhood has great swim and tennis amenities. HOA is optional.
Zillow last checked: 8 hours ago
Listing updated: February 15, 2025 at 04:27am
Listed by:
Will F Azbell Sr. 770-366-9042,
Priority Real Estate
Bought with:
Jingru Sui, 392936
Real Broker LLC
Source: GAMLS,MLS#: 10351404
Facts & features
Interior
Bedrooms & bathrooms
- Bedrooms: 4
- Bathrooms: 2
- Full bathrooms: 2
- Main level bathrooms: 2
- Main level bedrooms: 4
Dining room
- Features: Separate Room
Kitchen
- Features: Breakfast Area, Breakfast Bar, Kitchen Island, Pantry, Solid Surface Counters
Heating
- Central, Forced Air, Natural Gas
Cooling
- Ceiling Fan(s), Central Air, Electric
Appliances
- Included: Dishwasher, Disposal, Gas Water Heater, Microwave
- Laundry: In Hall, Laundry Closet
Features
- Double Vanity, High Ceilings, Master On Main Level, Vaulted Ceiling(s), Walk-In Closet(s)
- Flooring: Carpet, Hardwood, Tile
- Windows: Double Pane Windows
- Basement: Bath/Stubbed,Daylight,Exterior Entry,Full,Interior Entry,Unfinished
- Attic: Pull Down Stairs
- Number of fireplaces: 1
- Fireplace features: Factory Built, Family Room
- Common walls with other units/homes: No Common Walls
Interior area
- Total structure area: 2,336
- Total interior livable area: 2,336 sqft
- Finished area above ground: 2,336
- Finished area below ground: 0
Property
Parking
- Total spaces: 3
- Parking features: Garage, Garage Door Opener, Kitchen Level, Parking Pad
- Has garage: Yes
- Has uncovered spaces: Yes
Features
- Levels: One
- Stories: 1
- Patio & porch: Deck, Patio, Screened
- Waterfront features: No Dock Or Boathouse
- Body of water: None
Lot
- Size: 0.27 Acres
- Features: Sloped
- Residential vegetation: Partially Wooded
Details
- Parcel number: R2001F095
Construction
Type & style
- Home type: SingleFamily
- Architectural style: Brick Front,Ranch
- Property subtype: Single Family Residence
Materials
- Brick, Vinyl Siding
- Roof: Composition
Condition
- Resale
- New construction: No
- Year built: 1999
Utilities & green energy
- Sewer: Public Sewer
- Water: Public
- Utilities for property: Cable Available, Electricity Available, High Speed Internet, Natural Gas Available, Phone Available, Sewer Connected, Underground Utilities, Water Available
Community & neighborhood
Security
- Security features: Carbon Monoxide Detector(s), Security System, Smoke Detector(s)
Community
- Community features: Park, Playground, Pool, Sidewalks, Street Lights, Tennis Court(s), Walk To Schools, Near Shopping
Location
- Region: Dacula
- Subdivision: Charleston Park
HOA & financial
HOA
- Has HOA: Yes
- HOA fee: $400 annually
- Services included: Swimming, Tennis
Other
Other facts
- Listing agreement: Exclusive Agency
Price history
| Date | Event | Price |
|---|---|---|
| 2/14/2025 | Sold | $417,500-2.9%$179/sqft |
Source: | ||
| 1/5/2025 | Pending sale | $429,900$184/sqft |
Source: | ||
| 12/5/2024 | Price change | $429,900-6.5%$184/sqft |
Source: | ||
| 10/12/2024 | Price change | $459,900-4.2%$197/sqft |
Source: | ||
| 8/21/2024 | Price change | $479,900-2%$205/sqft |
Source: | ||
Public tax history
| Year | Property taxes | Tax assessment |
|---|---|---|
| 2025 | $7,369 +21.6% | $198,600 +24.7% |
| 2024 | $6,058 +0% | $159,240 |
| 2023 | $6,057 +32.5% | $159,240 |
Find assessor info on the county website
Neighborhood: 30019
Nearby schools
GreatSchools rating
- 7/10Fort Daniel Elementary SchoolGrades: PK-5Distance: 1 mi
- 7/10Frank N. Osborne Middle SchoolGrades: 6-8Distance: 4.5 mi
- 9/10Mill Creek High SchoolGrades: 9-12Distance: 4.3 mi
Schools provided by the listing agent
- Elementary: Fort Daniel
- Middle: Frank N Osborne
- High: Mill Creek
Source: GAMLS. This data may not be complete. We recommend contacting the local school district to confirm school assignments for this home.
Get a cash offer in 3 minutes
Find out how much your home could sell for in as little as 3 minutes with a no-obligation cash offer.
Estimated market value$404,900
Get a cash offer in 3 minutes
Find out how much your home could sell for in as little as 3 minutes with a no-obligation cash offer.
Estimated market value
$404,900


