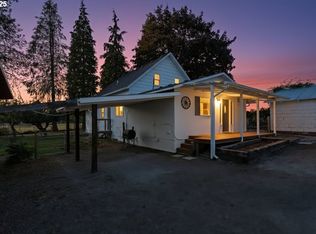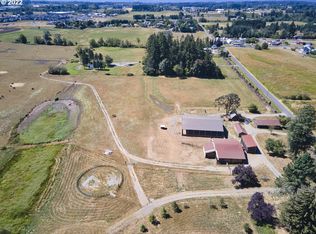Sold
$1,260,000
2115 NE 279th St, Ridgefield, WA 98642
3beds
2,215sqft
Residential, Single Family Residence
Built in 1973
10 Acres Lot
$1,246,700 Zestimate®
$569/sqft
$3,342 Estimated rent
Home value
$1,246,700
$1.18M - $1.32M
$3,342/mo
Zestimate® history
Loading...
Owner options
Explore your selling options
What's special
Welcome to your private oasis! This stunning ranch-style home features 3 spacious bedrooms and 2 baths, perfect for comfortable living. Enjoy the modern elegance of quartz countertops in the kitchen and bathrooms, making everyday tasks a joy. Step outside to discover your expansive 10-acre lot, complete with RV parking, offering plenty of space for your outdoor adventures, and ability to build a shop. New plumbing, electrical, roof, siding, septic, wood blinds, and gravel in the last 3 years! This property combines country living with modern amenities. Don't miss out on this exceptional opportunity - schedule your tour today!
Zillow last checked: 8 hours ago
Listing updated: October 28, 2025 at 09:08am
Listed by:
Avenir Gedarevich 360-803-2002,
Vancouver Property Group LLC
Bought with:
Shannon Wyman, 25705
Legions Realty
Source: RMLS (OR),MLS#: 237209638
Facts & features
Interior
Bedrooms & bathrooms
- Bedrooms: 3
- Bathrooms: 2
- Full bathrooms: 2
- Main level bathrooms: 2
Primary bedroom
- Features: Bathroom, Patio, Sliding Doors, Double Sinks, Quartz, Shower, Walkin Closet, Wallto Wall Carpet
- Level: Main
Bedroom 2
- Features: Closet, Wallto Wall Carpet
- Level: Main
Bedroom 3
- Level: Main
Dining room
- Features: Living Room Dining Room Combo
- Level: Main
Kitchen
- Features: Gourmet Kitchen, Island, Patio, Sliding Doors, Butlers Pantry, Quartz
- Level: Main
Living room
- Features: Bay Window, Fireplace, Gas Appliances, Living Room Dining Room Combo
- Level: Main
Heating
- Forced Air 95 Plus, Fireplace(s)
Cooling
- Central Air
Appliances
- Included: Built-In Range, Dishwasher, Free-Standing Refrigerator, Gas Appliances, Microwave, Range Hood, Stainless Steel Appliance(s), Gas Water Heater, Tankless Water Heater
- Laundry: Laundry Room
Features
- Quartz, Built-in Features, Sink, Closet, Living Room Dining Room Combo, Gourmet Kitchen, Kitchen Island, Butlers Pantry, Bathroom, Double Vanity, Shower, Walk-In Closet(s), Pantry
- Flooring: Laminate, Tile, Vinyl, Wall to Wall Carpet
- Doors: Sliding Doors
- Windows: Bay Window(s)
- Basement: Crawl Space
- Number of fireplaces: 2
- Fireplace features: Gas, Wood Burning
Interior area
- Total structure area: 2,215
- Total interior livable area: 2,215 sqft
Property
Parking
- Total spaces: 1
- Parking features: Parking Pad, RV Access/Parking, Attached
- Attached garage spaces: 1
- Has uncovered spaces: Yes
Accessibility
- Accessibility features: Main Floor Bedroom Bath, One Level, Accessibility
Features
- Levels: One
- Stories: 1
- Patio & porch: Covered Patio, Patio
- Exterior features: Yard
- Has view: Yes
- View description: Mountain(s), Territorial
Lot
- Size: 10 Acres
- Features: Level, Pasture, Acres 10 to 20
Details
- Additional structures: RVParking
- Parcel number: 214459000
- Zoning: AG-20
Construction
Type & style
- Home type: SingleFamily
- Architectural style: Ranch
- Property subtype: Residential, Single Family Residence
Materials
- Wood Siding
Condition
- Updated/Remodeled
- New construction: No
- Year built: 1973
Utilities & green energy
- Gas: Gas
- Sewer: Septic Tank
- Water: Public
- Utilities for property: Cable Connected
Community & neighborhood
Location
- Region: Ridgefield
Other
Other facts
- Listing terms: Call Listing Agent
Price history
| Date | Event | Price |
|---|---|---|
| 10/28/2025 | Sold | $1,260,000-2.7%$569/sqft |
Source: | ||
| 9/9/2025 | Pending sale | $1,295,000$585/sqft |
Source: | ||
| 7/30/2025 | Price change | $1,295,000-7.5%$585/sqft |
Source: | ||
| 7/10/2025 | Listed for sale | $1,400,000+16.7%$632/sqft |
Source: | ||
| 4/9/2025 | Listing removed | $3,995$2/sqft |
Source: Zillow Rentals Report a problem | ||
Public tax history
| Year | Property taxes | Tax assessment |
|---|---|---|
| 2024 | $8,922 +8.7% | $952,693 +2.1% |
| 2023 | $8,210 +26.1% | $932,905 +24.2% |
| 2022 | $6,513 +5% | $751,391 +13.6% |
Find assessor info on the county website
Neighborhood: 98642
Nearby schools
GreatSchools rating
- 6/10Sunset Ridge Intermediate SchoolGrades: 5-6Distance: 3.6 mi
- 6/10View Ridge Middle SchoolGrades: 7-8Distance: 3.6 mi
- 7/10Ridgefield High SchoolGrades: 9-12Distance: 3.6 mi
Schools provided by the listing agent
- Elementary: South Ridge
- Middle: View Ridge
- High: Ridgefield
Source: RMLS (OR). This data may not be complete. We recommend contacting the local school district to confirm school assignments for this home.
Get a cash offer in 3 minutes
Find out how much your home could sell for in as little as 3 minutes with a no-obligation cash offer.
Estimated market value$1,246,700
Get a cash offer in 3 minutes
Find out how much your home could sell for in as little as 3 minutes with a no-obligation cash offer.
Estimated market value
$1,246,700

