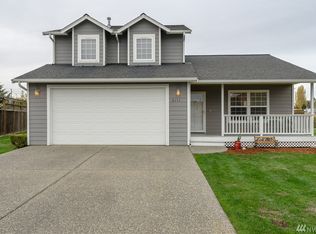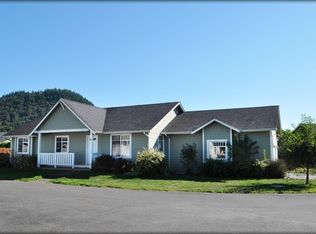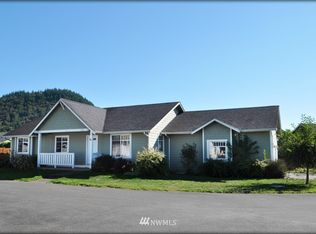Like new home on a large lot with additional parking on the side. Located in one of Mount Vernon's best neighborhoods. This home is in near perfect condition. Freshly painted interior, newly refinished hardwood floors and new carpet. High end interior finishes including the aforementioned real hardwood flooring, white painted 6 panel doors, white painted millwork, gas fireplace, faux wood blinds, and real oak cabinets. Excellent floor plan with a large functional kitchen, nice dining area overlooking the beautiful backyard, huge family room, and master suite with a walk in closet and private master bath with granite counters. Extras include irrigation system for the huge yard, massive deck & automatic garage door opener. Move in ready!
This property is off market, which means it's not currently listed for sale or rent on Zillow. This may be different from what's available on other websites or public sources.


