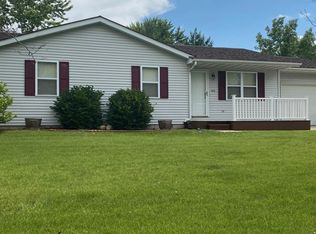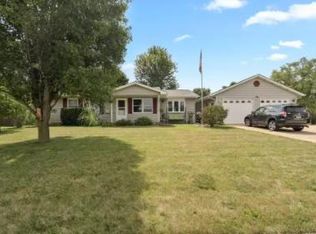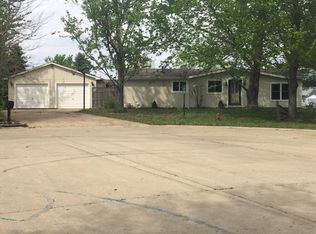Closed
$238,000
2115 Robin Rd, Mahomet, IL 61853
3beds
1,122sqft
Single Family Residence
Built in 1994
-- sqft lot
$241,500 Zestimate®
$212/sqft
$1,848 Estimated rent
Home value
$241,500
$217,000 - $268,000
$1,848/mo
Zestimate® history
Loading...
Owner options
Explore your selling options
What's special
Charming and updated 3BD/2BA ranch on a large lot in Mahomet's Rolling Hills subdivision! This move-in ready home features a bright and cozy living room and an updated eat-in kitchen with sleek quartz countertops. The primary suite offers an updated private bath, while the hall bathroom has also been tastefully updated. Enjoy new flooring, paint, and new light fixtures throughout. Major improvements include a new sewer line and a new roof (2022), offering peace of mind. Outside, you'll find a spacious lot with mature trees, a patio perfect for entertaining, a storage shed, and a one-car garage. You'll love the proximity to Lake of the Woods, Mahomet schools, downtown Mahomet, restaurants, shopping and quick access to the I74.
Zillow last checked: 8 hours ago
Listing updated: September 18, 2025 at 01:01am
Listing courtesy of:
Katie Ruthstrom, GRI 217-418-6683,
KELLER WILLIAMS-TREC
Bought with:
Natalie Nielsen
Pathway Realty, PLLC
Source: MRED as distributed by MLS GRID,MLS#: 12421583
Facts & features
Interior
Bedrooms & bathrooms
- Bedrooms: 3
- Bathrooms: 2
- Full bathrooms: 2
Primary bedroom
- Features: Bathroom (Full)
- Level: Main
- Area: 156 Square Feet
- Dimensions: 13X12
Bedroom 2
- Level: Main
- Area: 120 Square Feet
- Dimensions: 10X12
Bedroom 3
- Level: Main
- Area: 143 Square Feet
- Dimensions: 11X13
Kitchen
- Level: Main
- Area: 150 Square Feet
- Dimensions: 10X15
Living room
- Level: Main
- Area: 204 Square Feet
- Dimensions: 12X17
Heating
- Natural Gas, Forced Air
Cooling
- Central Air
Appliances
- Included: Range, Microwave, Dishwasher, Refrigerator
- Laundry: Main Level, In Unit
Features
- 1st Floor Bedroom, 1st Floor Full Bath
- Flooring: Laminate
- Basement: Crawl Space
Interior area
- Total structure area: 1,122
- Total interior livable area: 1,122 sqft
- Finished area below ground: 0
Property
Parking
- Total spaces: 1
- Parking features: Concrete, On Site, Garage Owned, Attached, Garage
- Attached garage spaces: 1
Accessibility
- Accessibility features: No Disability Access
Features
- Stories: 1
Lot
- Dimensions: 100.06X112.71X100X110
- Features: Mature Trees
Details
- Parcel number: 151312130022
- Special conditions: None
Construction
Type & style
- Home type: SingleFamily
- Property subtype: Single Family Residence
Materials
- Vinyl Siding
Condition
- New construction: No
- Year built: 1994
Utilities & green energy
- Sewer: Public Sewer
- Water: Public
Community & neighborhood
Community
- Community features: Curbs, Street Paved
Location
- Region: Mahomet
Other
Other facts
- Listing terms: USRD
- Ownership: Fee Simple
Price history
| Date | Event | Price |
|---|---|---|
| 9/15/2025 | Sold | $238,000+8.2%$212/sqft |
Source: | ||
| 7/23/2025 | Contingent | $219,900$196/sqft |
Source: | ||
| 7/20/2025 | Listed for sale | $219,900+69.2%$196/sqft |
Source: | ||
| 5/5/2020 | Sold | $130,000+10.6%$116/sqft |
Source: Public Record Report a problem | ||
| 6/8/2015 | Sold | $117,500-7.4%$105/sqft |
Source: Agent Provided Report a problem | ||
Public tax history
| Year | Property taxes | Tax assessment |
|---|---|---|
| 2024 | $3,146 +9.7% | $50,990 +10% |
| 2023 | $2,867 +8.8% | $46,360 +8.5% |
| 2022 | $2,635 +6.3% | $42,730 +5.8% |
Find assessor info on the county website
Neighborhood: 61853
Nearby schools
GreatSchools rating
- NAMiddletown Early Childhood CenterGrades: PK-2Distance: 2.3 mi
- 9/10Mahomet-Seymour Jr High SchoolGrades: 6-8Distance: 2.7 mi
- 8/10Mahomet-Seymour High SchoolGrades: 9-12Distance: 2.7 mi
Schools provided by the listing agent
- Elementary: Mahomet Elementary School
- Middle: Mahomet Junior High School
- High: Mahomet-Seymour High School
- District: 3
Source: MRED as distributed by MLS GRID. This data may not be complete. We recommend contacting the local school district to confirm school assignments for this home.
Get pre-qualified for a loan
At Zillow Home Loans, we can pre-qualify you in as little as 5 minutes with no impact to your credit score.An equal housing lender. NMLS #10287.


