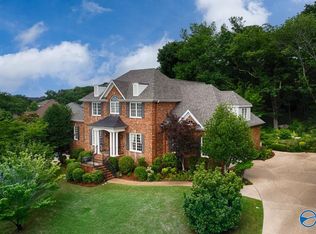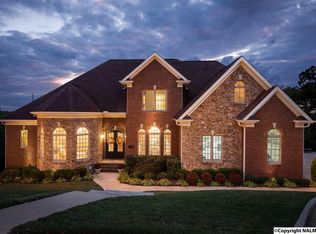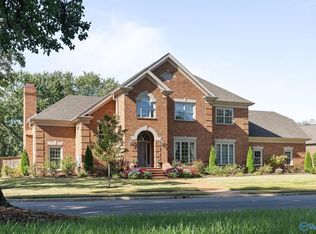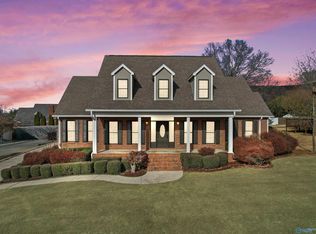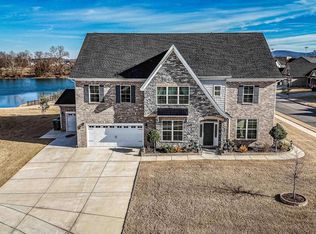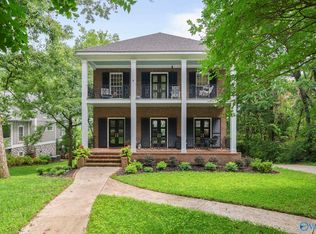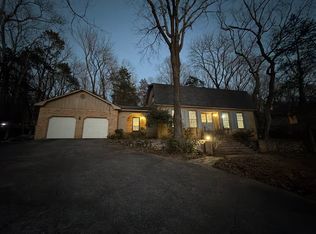Executive home in Walton's Mountain offering 5 bedrooms & 4 full baths. Features a spacious living room with a fireplace, tall ceilings, crown molding & built ins. The primary bedroom boasts tall ceilings, a fireplace, walk-in closet, and a luxurious glamour bath with double vanities, glass block & tile shower, & separate tub. A large office with dual closets is perfect for remote work. The chef’s kitchen includes a double wall oven, & warming drawer, bar, big breakfast area, island, & pantry. Walk in floored attic space. Basement level features a large unfinished workshop area 17x32 ideal for projects and storage. This backyard offers a serene outdoor space with a privacy fence.
For sale
Price cut: $5K (1/5)
$790,000
2115 Springhouse Rd SE, Huntsville, AL 35802
5beds
4,464sqft
Est.:
Single Family Residence
Built in 2005
0.5 Acres Lot
$-- Zestimate®
$177/sqft
$29/mo HOA
What's special
Built insSeparate tubDouble vanitiesWalk-in closetUnfinished workshop areaLarge officeSerene outdoor space
- 225 days |
- 1,703 |
- 35 |
Likely to sell faster than
Zillow last checked: 8 hours ago
Listing updated: January 21, 2026 at 09:20am
Listed by:
Karen Harrison 256-226-5062,
RE/MAX Alliance,
Jim Harrison 256-226-9112,
RE/MAX Alliance
Source: ValleyMLS,MLS#: 21893901
Tour with a local agent
Facts & features
Interior
Bedrooms & bathrooms
- Bedrooms: 5
- Bathrooms: 4
- Full bathrooms: 4
Rooms
- Room types: Master Bedroom, Living Room, Bedroom 2, Dining Room, Bedroom 3, Kitchen, Bedroom 4, Breakfast, Bonus Room, Office/Study, Glabath, Laundry
Primary bedroom
- Features: 10’ + Ceiling, Ceiling Fan(s), Crown Molding, Carpet, Fireplace, Isolate, Recessed Lighting, Smooth Ceiling, Walk-In Closet(s)
- Level: First
- Area: 320
- Dimensions: 20 x 16
Bedroom 2
- Features: 10’ + Ceiling, Ceiling Fan(s), Crown Molding, Smooth Ceiling
- Level: First
- Area: 266
- Dimensions: 19 x 14
Bedroom 3
- Features: 9’ Ceiling, Crown Molding
- Level: Second
- Area: 195
- Dimensions: 13 x 15
Bedroom 4
- Features: 9’ Ceiling, Ceiling Fan(s), Crown Molding, Carpet, Smooth Ceiling, Walk-In Closet(s)
- Level: Second
- Area: 210
- Dimensions: 15 x 14
Bedroom 5
- Features: 9’ Ceiling, Ceiling Fan(s), Crown Molding, Smooth Ceiling, Walk-In Closet(s)
- Level: Second
- Area: 182
- Dimensions: 13 x 14
Bathroom 1
- Features: 10’ + Ceiling, Crown Molding, Smooth Ceiling, Tile
- Level: First
- Area: 288
- Dimensions: 18 x 16
Dining room
- Features: 10’ + Ceiling, Crown Molding, Smooth Ceiling, Wood Floor
- Level: First
- Area: 224
- Dimensions: 16 x 14
Kitchen
- Features: 10’ + Ceiling, Crown Molding, Granite Counters, Kitchen Island, Pantry, Recessed Lighting, Smooth Ceiling, Tile
- Level: First
- Area: 304
- Dimensions: 16 x 19
Living room
- Features: 10’ + Ceiling, Ceiling Fan(s), Crown Molding, Fireplace, Recessed Lighting, Smooth Ceiling, Wood Floor, Built-in Features
- Level: First
- Area: 506
- Dimensions: 22 x 23
Office
- Features: 10’ + Ceiling, Ceiling Fan(s), Crown Molding, Smooth Ceiling, Wood Floor
- Level: First
- Area: 154
- Dimensions: 14 x 11
Bonus room
- Features: 9’ Ceiling, Crown Molding, Carpet, Recessed Lighting, Smooth Ceiling, Built-in Features
- Level: First
- Area: 437
- Dimensions: 19 x 23
Laundry room
- Features: 10’ + Ceiling, Pantry, Smooth Ceiling, Tile, Utility Sink
- Level: First
- Area: 90
- Dimensions: 9 x 10
Workshop
- Features: Unfinished
- Level: Basement
- Area: 646
- Dimensions: 38 x 17
Heating
- Central 2, Electric
Cooling
- Central 2, Electric
Appliances
- Included: Cooktop, Oven, Warming Drawer, Dishwasher, Microwave, Refrigerator
Features
- Basement: Crawl Space
- Number of fireplaces: 2
- Fireplace features: Gas Log, Two
Interior area
- Total interior livable area: 4,464 sqft
Video & virtual tour
Property
Parking
- Parking features: Garage-Two Car, Garage-Attached, Garage Faces Side, Driveway-Concrete
Features
- Levels: Two
- Stories: 2
- Patio & porch: Deck
- Exterior features: Sprinkler Sys
Lot
- Size: 0.5 Acres
Details
- Parcel number: 1804181000001076
Construction
Type & style
- Home type: SingleFamily
- Property subtype: Single Family Residence
Condition
- New construction: No
- Year built: 2005
Utilities & green energy
- Sewer: Public Sewer
- Water: Public
Community & HOA
Community
- Subdivision: Waltons Mountain
HOA
- Has HOA: Yes
- Amenities included: Common Grounds
- HOA fee: $350 annually
- HOA name: Walton's Mountain
Location
- Region: Huntsville
Financial & listing details
- Price per square foot: $177/sqft
- Tax assessed value: $778,600
- Annual tax amount: $4,469
- Date on market: 7/11/2025
Estimated market value
Not available
Estimated sales range
Not available
Not available
Price history
Price history
| Date | Event | Price |
|---|---|---|
| 1/5/2026 | Price change | $790,000-0.6%$177/sqft |
Source: | ||
| 8/18/2025 | Price change | $795,000-2.5%$178/sqft |
Source: | ||
| 7/11/2025 | Listed for sale | $815,000+17.3%$183/sqft |
Source: | ||
| 6/29/2021 | Sold | $695,000-3.4%$156/sqft |
Source: | ||
| 3/31/2021 | Pending sale | $719,150$161/sqft |
Source: | ||
| 3/31/2021 | Contingent | $719,150$161/sqft |
Source: | ||
| 2/26/2021 | Price change | $719,1500%$161/sqft |
Source: | ||
| 2/24/2021 | Price change | $719,4000%$161/sqft |
Source: | ||
| 2/21/2021 | Price change | $719,6500%$161/sqft |
Source: | ||
| 2/15/2021 | Price change | $719,900-0.4%$161/sqft |
Source: | ||
| 1/29/2021 | Price change | $722,777-0.1%$162/sqft |
Source: | ||
| 1/22/2021 | Price change | $723,777-0.1%$162/sqft |
Source: | ||
| 1/15/2021 | Price change | $724,277-0.1%$162/sqft |
Source: | ||
| 1/8/2021 | Price change | $724,777+5%$162/sqft |
Source: RE/MAX Unlimited #1772341 Report a problem | ||
| 7/25/2020 | Listed for sale | $689,999-0.7%$155/sqft |
Source: Owner Report a problem | ||
| 7/24/2018 | Listing removed | $694,777$156/sqft |
Source: Owner Report a problem | ||
| 8/8/2017 | Price change | $694,777-0.7%$156/sqft |
Source: Legend Realty #1053058 Report a problem | ||
| 1/24/2017 | Price change | $699,777-1.1%$157/sqft |
Source: Legend Realty #1053058 Report a problem | ||
| 8/22/2016 | Listed for sale | $707,777-4.2%$159/sqft |
Source: Owner Report a problem | ||
| 9/9/2015 | Listing removed | $739,000$166/sqft |
Source: Legend Realty #1009763 Report a problem | ||
| 1/4/2015 | Listed for sale | $739,000$166/sqft |
Source: Legend Realty #1009763 Report a problem | ||
| 9/30/2013 | Listing removed | $739,000$166/sqft |
Source: Smedsted Properties #341137 Report a problem | ||
| 9/11/2012 | Listed for sale | $739,000$166/sqft |
Source: Legend Realty #341137 Report a problem | ||
Public tax history
Public tax history
| Year | Property taxes | Tax assessment |
|---|---|---|
| 2025 | $4,469 +1.5% | $77,880 +1.5% |
| 2024 | $4,404 +3.1% | $76,760 +3% |
| 2023 | $4,273 +12.5% | $74,500 +12.4% |
| 2022 | $3,797 +21.1% | $66,300 +8.2% |
| 2021 | $3,135 +5.8% | $61,300 +5.7% |
| 2020 | $2,964 | $57,980 |
| 2019 | $2,964 | $57,980 +5.7% |
| 2018 | $2,964 +7.3% | $54,860 +1.5% |
| 2017 | $2,761 | $54,040 |
| 2016 | $2,761 | $54,040 |
| 2015 | $2,761 -3.2% | $54,040 -3.2% |
| 2014 | $2,852 | $55,800 +3.1% |
| 2013 | -- | $54,140 |
| 2012 | -- | $54,140 |
| 2011 | -- | $54,140 |
Find assessor info on the county website
BuyAbility℠ payment
Est. payment
$4,020/mo
Principal & interest
$3708
Property taxes
$283
HOA Fees
$29
Climate risks
Neighborhood: 35802
Nearby schools
GreatSchools rating
- 9/10Jones Valley Elementary SchoolGrades: PK-6Distance: 0.4 mi
- 5/10Huntsville Junior High SchoolGrades: 6-8Distance: 2.3 mi
- 8/10Huntsville High SchoolGrades: 9-12Distance: 2 mi
Schools provided by the listing agent
- Elementary: Jones Valley
- Middle: Huntsville
- High: Huntsville
Source: ValleyMLS. This data may not be complete. We recommend contacting the local school district to confirm school assignments for this home.
