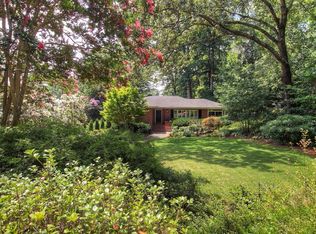Closed
$610,000
2115 Sylvania Dr, Decatur, GA 30033
3beds
1,771sqft
Single Family Residence, Residential
Built in 1952
0.6 Acres Lot
$662,900 Zestimate®
$344/sqft
$3,173 Estimated rent
Home value
$662,900
$630,000 - $703,000
$3,173/mo
Zestimate® history
Loading...
Owner options
Explore your selling options
What's special
Welcome to your dream home nestled on a serene and quiet street, just steps away from the vibrant Toco Hills neighborhood! This impeccably updated 3 bed, 2 bath 1950's brick ranch blends classic architecture with contemporary comforts and modern technology. One of the highlights of this remarkable home is the separate side entrance, perfect for your business or studio. Fresh exterior paint adds to the home's curb appeal. Step inside to discover the beauty of refinished hardwood floors and a gas fireplace. The dining area boasts abundant natural light streaming through the generous windows, treating you to panoramic views of the massive deck, saltwater pool, and the sprawling over half-acre yard. Additional modern conveniences include: 220 EV charging in the spacious carport catering to eco-friendly transportation needs, and smart lock and home security system provide peace of mind and effortless access, Nest thermostat, upgraded light fixtures, and energy-efficient "Big Ass Fans" enhance both style and comfort. The kitchen is adorned in refreshed cabinetry with plenty of storage and modern appliances, making meal preparation a delight. With its prime location close to Emory University, VA hospital, downtown Decatur, and easy access to I-85, this property provides the ideal balance of tranquility and urban convenience.
Zillow last checked: 8 hours ago
Listing updated: November 03, 2023 at 10:58pm
Listing Provided by:
Jane Holley,
Holley Realty Team
Bought with:
Shawn Ware, 419560
Keller Williams Realty Peachtree Rd.
Source: FMLS GA,MLS#: 7260650
Facts & features
Interior
Bedrooms & bathrooms
- Bedrooms: 3
- Bathrooms: 2
- Full bathrooms: 2
- Main level bathrooms: 2
- Main level bedrooms: 3
Primary bedroom
- Features: Master on Main
- Level: Master on Main
Bedroom
- Features: Master on Main
Primary bathroom
- Features: Double Vanity, Shower Only
Dining room
- Features: Separate Dining Room
Kitchen
- Features: Cabinets Stain, Eat-in Kitchen, Kitchen Island, Laminate Counters, Pantry
Heating
- Forced Air, Natural Gas
Cooling
- Ceiling Fan(s), Central Air
Appliances
- Included: Dishwasher, Disposal, Dryer, Gas Cooktop, Gas Water Heater, Microwave, Refrigerator, Self Cleaning Oven, Tankless Water Heater, Washer
- Laundry: Laundry Closet, Main Level
Features
- Bookcases, Entrance Foyer, His and Hers Closets, Smart Home, Walk-In Closet(s)
- Flooring: Ceramic Tile, Hardwood
- Windows: Storm Window(s)
- Basement: Crawl Space
- Attic: Pull Down Stairs
- Number of fireplaces: 1
- Fireplace features: Gas Log, Living Room, Masonry
- Common walls with other units/homes: No Common Walls
Interior area
- Total structure area: 1,771
- Total interior livable area: 1,771 sqft
- Finished area above ground: 1,771
- Finished area below ground: 0
Property
Parking
- Total spaces: 1
- Parking features: Attached, Carport, Driveway, Kitchen Level
- Carport spaces: 1
- Has uncovered spaces: Yes
Accessibility
- Accessibility features: None
Features
- Levels: One
- Stories: 1
- Patio & porch: Deck, Front Porch
- Exterior features: Private Yard, Rain Gutters
- Has private pool: Yes
- Pool features: In Ground, Salt Water, Private
- Spa features: None
- Fencing: Back Yard
- Has view: Yes
- View description: Other
- Waterfront features: None
- Body of water: None
Lot
- Size: 0.60 Acres
- Dimensions: 100 X 273
- Features: Back Yard, Landscaped, Level, Private
Details
- Additional structures: None
- Parcel number: 18 112 04 031
- Other equipment: Generator
- Horse amenities: None
Construction
Type & style
- Home type: SingleFamily
- Architectural style: Ranch
- Property subtype: Single Family Residence, Residential
Materials
- Brick 4 Sides
- Foundation: Block
- Roof: Composition,Shingle
Condition
- Updated/Remodeled
- New construction: No
- Year built: 1952
Utilities & green energy
- Electric: 220 Volts in Garage, Generator
- Sewer: Septic Tank
- Water: Public
- Utilities for property: Cable Available, Electricity Available, Natural Gas Available, Phone Available, Water Available
Green energy
- Energy efficient items: Thermostat
- Energy generation: None
- Water conservation: Low-Flow Fixtures
Community & neighborhood
Security
- Security features: Carbon Monoxide Detector(s), Fire Alarm, Security Service, Security System Owned, Smoke Detector(s)
Community
- Community features: None
Location
- Region: Decatur
- Subdivision: Leafmore Hills/ N Druid Hills
HOA & financial
HOA
- Has HOA: No
Other
Other facts
- Ownership: Fee Simple
- Road surface type: Asphalt
Price history
| Date | Event | Price |
|---|---|---|
| 11/2/2023 | Sold | $610,000-3.9%$344/sqft |
Source: | ||
| 10/10/2023 | Pending sale | $635,000$359/sqft |
Source: | ||
| 10/6/2023 | Contingent | $635,000$359/sqft |
Source: | ||
| 8/16/2023 | Listed for sale | $635,000+18.7%$359/sqft |
Source: | ||
| 5/27/2022 | Sold | $535,150+3.9%$302/sqft |
Source: Public Record Report a problem | ||
Public tax history
| Year | Property taxes | Tax assessment |
|---|---|---|
| 2024 | $7,962 +19.6% | $243,680 +13.8% |
| 2023 | $6,655 +12.4% | $214,040 +2.8% |
| 2022 | $5,923 +8.8% | $208,240 +11% |
Find assessor info on the county website
Neighborhood: North Decatur
Nearby schools
GreatSchools rating
- 7/10Sagamore Hills Elementary SchoolGrades: PK-5Distance: 1.3 mi
- 5/10Henderson Middle SchoolGrades: 6-8Distance: 4.7 mi
- 7/10Lakeside High SchoolGrades: 9-12Distance: 2.4 mi
Schools provided by the listing agent
- Elementary: Sagamore Hills
- Middle: Henderson - Dekalb
- High: Lakeside - Dekalb
Source: FMLS GA. This data may not be complete. We recommend contacting the local school district to confirm school assignments for this home.
Get a cash offer in 3 minutes
Find out how much your home could sell for in as little as 3 minutes with a no-obligation cash offer.
Estimated market value
$662,900
Get a cash offer in 3 minutes
Find out how much your home could sell for in as little as 3 minutes with a no-obligation cash offer.
Estimated market value
$662,900
