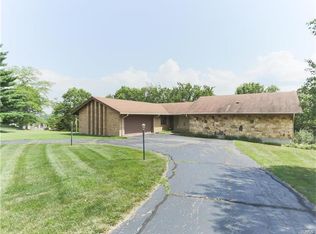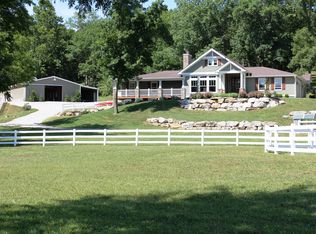Closed
Listing Provided by:
Jeff M Linger 314-792-4626,
RE/MAX Results
Bought with: Coldwell Banker Realty - Gundaker
Price Unknown
2115 Whitsetts Fork Ridge Rd, Glencoe, MO 63038
4beds
3,519sqft
Single Family Residence
Built in 1990
3.36 Acres Lot
$692,400 Zestimate®
$--/sqft
$3,395 Estimated rent
Home value
$692,400
$658,000 - $727,000
$3,395/mo
Zestimate® history
Loading...
Owner options
Explore your selling options
What's special
Serenity abounds in this wonderful 4 bed, 3 full bath Wildwood ranch, tucked away on a 3.3 acre wooded lot in the Private Subdivision of Whitsetts Fork Ridge. The kitchen features beautiful granite countertops, custom cabinetry with soft close doors, large center island, stainless steel appliances, double oven, wine fridge, gas cooktop and built in microwave. Spend your nights in the living room relaxing near the wood burning fireplace, reading in the den, or sitting peacefully on the walk-out covered deck. The spacious master bedroom overlooks the wooded back yard and features a large tub and separate shower. The main floor is completed with a cozy dining room and 2 additional bedrooms. Entertain downstairs in the generously sized recreation room with walk out covered patio. The huge downstairs bedroom is completed with french doors walking out to a 2nd deck overlooking a beautiful protected yard that bends and turns through the woods. All this just a few minutes from Rockwood Reservation, schools, restaurants and other businesses. This home boasts a brand new septic system (Spring 2025), newer roof, and HVAC/Hot Water Heater less than 10 years old. Ask your agent about the available 2024 Inspection Reports.
Zillow last checked: 8 hours ago
Listing updated: July 25, 2025 at 10:51am
Listing Provided by:
Jeff M Linger 314-792-4626,
RE/MAX Results
Bought with:
Mary Bay, 1999127301
Coldwell Banker Realty - Gundaker
Source: MARIS,MLS#: 25008127 Originating MLS: St. Louis Association of REALTORS
Originating MLS: St. Louis Association of REALTORS
Facts & features
Interior
Bedrooms & bathrooms
- Bedrooms: 4
- Bathrooms: 3
- Full bathrooms: 3
- Main level bathrooms: 2
- Main level bedrooms: 3
Primary bedroom
- Features: Floor Covering: Carpeting
- Level: Main
- Area: 306
- Dimensions: 18x17
Bedroom 2
- Features: Floor Covering: Carpeting
- Level: Main
- Area: 180
- Dimensions: 15x12
Bedroom 3
- Features: Floor Covering: Carpeting
- Level: Main
- Area: 154
- Dimensions: 14x11
Bedroom 4
- Features: Floor Covering: Carpeting
- Level: Basement
- Area: 493
- Dimensions: 29x17
Den
- Features: Floor Covering: Carpeting
- Level: Main
- Area: 196
- Dimensions: 14x14
Dining room
- Features: Floor Covering: Wood Engineered
- Level: Main
- Area: 156
- Dimensions: 13x12
Kitchen
- Features: Floor Covering: Wood Engineered
- Level: Main
- Area: 280
- Dimensions: 20x14
Living room
- Features: Floor Covering: Wood Engineered
- Level: Main
- Area: 286
- Dimensions: 22x13
Recreation room
- Features: Floor Covering: Luxury Vinyl Plank
- Level: Basement
- Area: 627
- Dimensions: 33x19
Heating
- Electric, Forced Air
Cooling
- Ceiling Fan(s), Central Air, Electric
Appliances
- Included: Stainless Steel Appliance(s), Propane Cooktop, Dishwasher, Disposal, Microwave, Built-In Electric Oven, Double Oven, Refrigerator, Oven, Washer/Dryer, Gas Water Heater, Wine Refrigerator
Features
- Basement: Full,Partially Finished,Sleeping Area,Walk-Out Access
- Number of fireplaces: 1
- Fireplace features: Wood Burning, Living Room
Interior area
- Total structure area: 3,519
- Total interior livable area: 3,519 sqft
- Finished area above ground: 2,369
- Finished area below ground: 1,150
Property
Parking
- Total spaces: 2
- Parking features: Attached, Garage
- Attached garage spaces: 2
Features
- Levels: One
Lot
- Size: 3.36 Acres
- Dimensions: 441 x 401 x 354 x 401
Details
- Parcel number: 26W640110
- Special conditions: Standard
Construction
Type & style
- Home type: SingleFamily
- Architectural style: Ranch
- Property subtype: Single Family Residence
Condition
- Year built: 1990
Utilities & green energy
- Sewer: Septic Tank
- Water: Well
Community & neighborhood
Location
- Region: Glencoe
- Subdivision: Whitsett Heights
Other
Other facts
- Listing terms: Cash,Conventional,FHA,VA Loan,Other
- Ownership: Private
Price history
| Date | Event | Price |
|---|---|---|
| 7/24/2025 | Sold | -- |
Source: | ||
| 6/27/2025 | Pending sale | $685,000$195/sqft |
Source: | ||
| 6/19/2025 | Listed for sale | $685,000-8.1%$195/sqft |
Source: | ||
| 6/27/2024 | Sold | -- |
Source: | ||
| 6/4/2024 | Pending sale | $745,000$212/sqft |
Source: | ||
Public tax history
| Year | Property taxes | Tax assessment |
|---|---|---|
| 2025 | -- | $110,850 +8.7% |
| 2024 | $6,988 +0.1% | $101,950 |
| 2023 | $6,982 +13.4% | $101,950 +22.2% |
Find assessor info on the county website
Neighborhood: 63038
Nearby schools
GreatSchools rating
- 9/10Blevins Elementary SchoolGrades: K-5Distance: 3 mi
- 7/10LaSalle Springs Middle SchoolGrades: 6-8Distance: 0.6 mi
- 8/10Eureka Sr. High SchoolGrades: 9-12Distance: 2.6 mi
Schools provided by the listing agent
- Elementary: Blevins Elem.
- Middle: Lasalle Springs Middle
- High: Eureka Sr. High
Source: MARIS. This data may not be complete. We recommend contacting the local school district to confirm school assignments for this home.
Get a cash offer in 3 minutes
Find out how much your home could sell for in as little as 3 minutes with a no-obligation cash offer.
Estimated market value$692,400
Get a cash offer in 3 minutes
Find out how much your home could sell for in as little as 3 minutes with a no-obligation cash offer.
Estimated market value
$692,400

