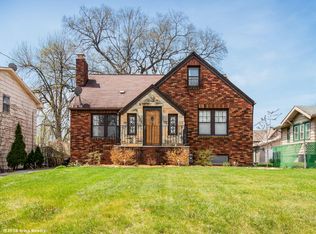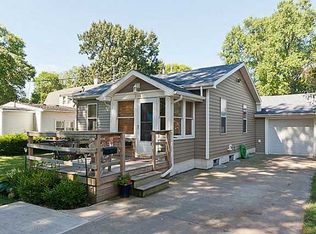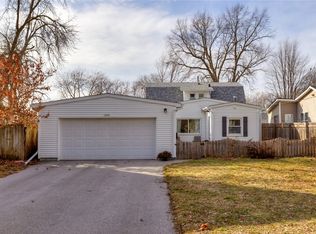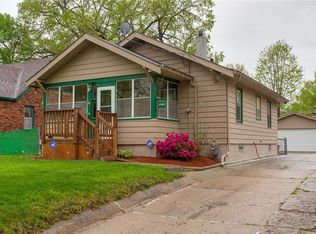Sold for $287,000 on 05/05/23
$287,000
2116 39th St, Des Moines, IA 50310
3beds
1,546sqft
Single Family Residence
Built in 1978
7,013.16 Square Feet Lot
$312,700 Zestimate®
$186/sqft
$1,871 Estimated rent
Home value
$312,700
$297,000 - $328,000
$1,871/mo
Zestimate® history
Loading...
Owner options
Explore your selling options
What's special
2-story Beaverdale home offers 3 bedrooms, 2.5 baths, and a host of updates that have been completed just for you! There’s a spacious
kitchen, a pantry, and a separate utility closet, providing ample space for all your storage needs. The large formal living and dining
room area is perfect for hosting family and friends and features sliders that lead to the lovely patio. A half bath finishes the main level.
Upstairs, you'll find 2 large bedrooms and a full bathroom, while the impressive primary bedroom boasts a walk-in closet and a private
bathroom. The lower level offers a large family room, a non-conforming bedroom, a laundry room, and plenty of storage space. The
yard has a fenced-in area with new trees lining the back for privacy, and the 2-car garage with additional storage options.
Zillow last checked: 8 hours ago
Listing updated: May 05, 2023 at 12:39pm
Listed by:
Brenda Phongsavanh (515)446-7524,
Realty ONE Group Impact
Bought with:
Darci Crosby
Realty ONE Group Impact
Source: DMMLS,MLS#: 670354 Originating MLS: Des Moines Area Association of REALTORS
Originating MLS: Des Moines Area Association of REALTORS
Facts & features
Interior
Bedrooms & bathrooms
- Bedrooms: 3
- Bathrooms: 3
- Full bathrooms: 1
- 3/4 bathrooms: 1
- 1/2 bathrooms: 1
Heating
- Forced Air, Gas, Natural Gas
Cooling
- Central Air
Appliances
- Included: Dishwasher, See Remarks
Features
- Separate/Formal Dining Room, Cable TV, Window Treatments
- Flooring: Carpet, Laminate, Tile
- Basement: Partially Finished
Interior area
- Total structure area: 1,546
- Total interior livable area: 1,546 sqft
- Finished area below ground: 500
Property
Parking
- Total spaces: 2
- Parking features: Detached, Garage, Two Car Garage
- Garage spaces: 2
Features
- Levels: Two
- Stories: 2
- Patio & porch: Open, Patio
- Exterior features: Fence, Fire Pit, Patio
- Fencing: Partial
Lot
- Size: 7,013 sqft
- Dimensions: 50 x 140
- Features: Rectangular Lot
Details
- Parcel number: 10001383000000
- Zoning: Res
Construction
Type & style
- Home type: SingleFamily
- Architectural style: Two Story
- Property subtype: Single Family Residence
Materials
- See Remarks
- Roof: Asphalt,Shingle
Condition
- Year built: 1978
Utilities & green energy
- Sewer: Public Sewer
- Water: Public
Community & neighborhood
Security
- Security features: Fire Alarm, Smoke Detector(s)
Location
- Region: Des Moines
Other
Other facts
- Listing terms: Cash,Conventional
Price history
| Date | Event | Price |
|---|---|---|
| 5/5/2023 | Sold | $287,000-1.7%$186/sqft |
Source: | ||
| 4/10/2023 | Pending sale | $292,000$189/sqft |
Source: | ||
| 4/5/2023 | Listed for sale | $292,000+144.4%$189/sqft |
Source: | ||
| 6/1/1999 | Sold | $119,500+4.4%$77/sqft |
Source: Public Record Report a problem | ||
| 7/9/1998 | Sold | $114,500$74/sqft |
Source: Public Record Report a problem | ||
Public tax history
| Year | Property taxes | Tax assessment |
|---|---|---|
| 2024 | $5,506 -1.7% | $290,400 |
| 2023 | $5,604 +0.8% | $290,400 +17.7% |
| 2022 | $5,560 +2.3% | $246,700 |
Find assessor info on the county website
Neighborhood: Beaverdale
Nearby schools
GreatSchools rating
- 6/10Perkins Elementary SchoolGrades: K-5Distance: 0.5 mi
- 5/10Merrill Middle SchoolGrades: 6-8Distance: 2.3 mi
- 4/10Roosevelt High SchoolGrades: 9-12Distance: 1.5 mi
Schools provided by the listing agent
- District: Des Moines Independent
Source: DMMLS. This data may not be complete. We recommend contacting the local school district to confirm school assignments for this home.

Get pre-qualified for a loan
At Zillow Home Loans, we can pre-qualify you in as little as 5 minutes with no impact to your credit score.An equal housing lender. NMLS #10287.
Sell for more on Zillow
Get a free Zillow Showcase℠ listing and you could sell for .
$312,700
2% more+ $6,254
With Zillow Showcase(estimated)
$318,954


