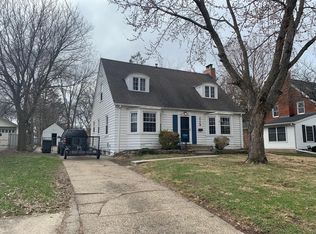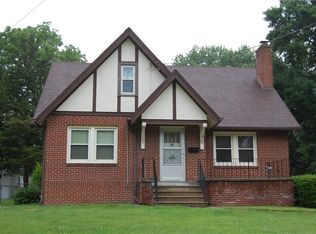Sold for $383,500 on 06/05/25
$383,500
2116 44th St, Des Moines, IA 50310
4beds
1,658sqft
Single Family Residence
Built in 1938
0.44 Acres Lot
$381,800 Zestimate®
$231/sqft
$1,871 Estimated rent
Home value
$381,800
$363,000 - $401,000
$1,871/mo
Zestimate® history
Loading...
Owner options
Explore your selling options
What's special
Welcome to this charming 4-bedroom, 2.5-bathroom brick home nestled in the heart of Beaverdale! Sitting on almost half an acre, this property offers the extra space that’s hard to find in a typical Beaverdale brick. Step inside to discover beautiful hardwood floors, arched doorways, and a cozy living room featuring a fireplace. The open dining area flows seamlessly into a well-appointed kitchen with updated cabinetry and ample storage. A sunroom off the living room provides a bright retreat, while the first floor also includes a versatile primary or guest ensuite. Upstairs, you'll find two spacious bedrooms where the ceilings have been raised from the original 7 feet to 9 feet and a full bath. Enjoy the outdoors with a section of the yard dedicated to a greenhouse, raised garden beds, and an outdoor dining space—a gardener’s dream! The backyard is an entertainer’s paradise, featuring an above-ground pool and an oversized deck, perfect for summer fun. Need extra space? This property includes two separate 2-car garages, one of which functions as a "summer house" with additional potential for a workshop, hobby area, or pool house. With newer mechanicals, a newer roof, and modern updates throughout—and just minutes from parks, shopping, dining, and everything Beaverdale has to offer—schedule your showing today!
Zillow last checked: 8 hours ago
Listing updated: June 10, 2025 at 06:12am
Listed by:
Kathryn Driscoll 515-453-6862,
Iowa Realty Beaverdale
Bought with:
Tanner Couch
LPT Realty, LLC
Source: DMMLS,MLS#: 713238 Originating MLS: Des Moines Area Association of REALTORS
Originating MLS: Des Moines Area Association of REALTORS
Facts & features
Interior
Bedrooms & bathrooms
- Bedrooms: 4
- Bathrooms: 2
- 3/4 bathrooms: 2
- Main level bedrooms: 1
Heating
- Forced Air, Gas, Natural Gas
Cooling
- Central Air
Appliances
- Included: Dryer, Dishwasher, Microwave, Refrigerator, Stove, Washer
Features
- Separate/Formal Dining Room, Fireplace
- Flooring: Carpet, Hardwood, Tile
- Basement: Egress Windows,Partially Finished,Unfinished
- Number of fireplaces: 1
- Fireplace features: Fireplace Screen
Interior area
- Total structure area: 1,658
- Total interior livable area: 1,658 sqft
- Finished area below ground: 300
Property
Parking
- Total spaces: 2
- Parking features: Detached, Garage, Two Car Garage
- Garage spaces: 2
Features
- Levels: One and One Half
- Stories: 1
- Patio & porch: Deck
- Exterior features: Deck, Fully Fenced
- Pool features: Above Ground
- Fencing: Chain Link,Wood,Full
Lot
- Size: 0.44 Acres
- Dimensions: 63 x 304
- Features: Rectangular Lot
Details
- Parcel number: 10006128000000
- Zoning: N4
Construction
Type & style
- Home type: SingleFamily
- Architectural style: One and One Half Story
- Property subtype: Single Family Residence
Materials
- Brick, Frame
- Foundation: Block
- Roof: Asphalt,Shingle
Condition
- Year built: 1938
Utilities & green energy
- Sewer: Public Sewer
- Water: Public
Community & neighborhood
Security
- Security features: Smoke Detector(s)
Location
- Region: Des Moines
Other
Other facts
- Listing terms: Cash,Conventional
- Road surface type: Concrete
Price history
| Date | Event | Price |
|---|---|---|
| 6/5/2025 | Sold | $383,500-4.1%$231/sqft |
Source: | ||
| 5/9/2025 | Pending sale | $399,900$241/sqft |
Source: | ||
| 4/23/2025 | Price change | $399,900-2.3%$241/sqft |
Source: | ||
| 3/26/2025 | Price change | $409,500-2.4%$247/sqft |
Source: | ||
| 3/11/2025 | Listed for sale | $419,500+106.1%$253/sqft |
Source: | ||
Public tax history
| Year | Property taxes | Tax assessment |
|---|---|---|
| 2024 | $7,254 -1.8% | $379,200 |
| 2023 | $7,384 +0.8% | $379,200 +17.7% |
| 2022 | $7,326 +7.9% | $322,200 |
Find assessor info on the county website
Neighborhood: Beaverdale
Nearby schools
GreatSchools rating
- 6/10Perkins Elementary SchoolGrades: K-5Distance: 0.4 mi
- 5/10Merrill Middle SchoolGrades: 6-8Distance: 2.2 mi
- 4/10Roosevelt High SchoolGrades: 9-12Distance: 1.4 mi
Schools provided by the listing agent
- District: Des Moines Independent
Source: DMMLS. This data may not be complete. We recommend contacting the local school district to confirm school assignments for this home.

Get pre-qualified for a loan
At Zillow Home Loans, we can pre-qualify you in as little as 5 minutes with no impact to your credit score.An equal housing lender. NMLS #10287.
Sell for more on Zillow
Get a free Zillow Showcase℠ listing and you could sell for .
$381,800
2% more+ $7,636
With Zillow Showcase(estimated)
$389,436
