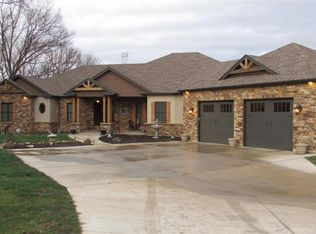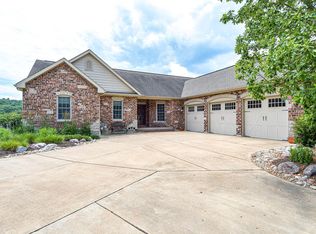Closed
Listing Provided by:
Heather T Lewis 314-749-8686,
Gateway Real Estate
Bought with: Keller Williams Realty St. Louis
Price Unknown
2116 Andrea Rd, Festus, MO 63028
3beds
4,355sqft
Single Family Residence
Built in 2004
9.2 Acres Lot
$674,800 Zestimate®
$--/sqft
$2,730 Estimated rent
Home value
$674,800
$601,000 - $763,000
$2,730/mo
Zestimate® history
Loading...
Owner options
Explore your selling options
What's special
Stunning custom-built atrium ranch offers 3 beds, 3.5 baths & a spacious open floor plan with vaulted ceilings, wood & ceramic tile flooring, and abundant natural light. Brick front, circle drive, covered porch, and 4-car side-entry garage on the main level, plus a lower-level tuck-under "flex core panel garage" (meaning no posts) 2 car garage (with space for up to 4 tandem vehicles). Features include a formal dining room, gas fireplace, walk-in closets, vaulted & coffered ceilings, built-ins, cutouts, and recessed lighting. The kitchen offers breakfast bar, stainless appliances, dedicated pantry, and breakfast room overlooking the beautiful, wooded back yard. Step out to the screened, covered back porch for incredible views of this private lot, enjoy main floor laundry and divided bedroom floor plan. Primary bedroom suite has coffered ceiling, luxury bath with tub with separate shower. The walkout lower level offers a full bath, cozy living area with wood-burning fireplace, a large rec room with wet bar—perfect for entertaining or a pool table and or possible lower-level bedroom/living quarters for in-laws/adult kids. Tons of storage throughout in the unfinished space, workshop and additional garage are plumbed for another sink! This one-of-a-kind custom-built home has space, style, and flexibility—schedule your private tour today!
Zillow last checked: 8 hours ago
Listing updated: July 01, 2025 at 11:53am
Listing Provided by:
Heather T Lewis 314-749-8686,
Gateway Real Estate
Bought with:
Todd Stolte, 2018001346
Keller Williams Realty St. Louis
Source: MARIS,MLS#: 25034227 Originating MLS: St. Louis Association of REALTORS
Originating MLS: St. Louis Association of REALTORS
Facts & features
Interior
Bedrooms & bathrooms
- Bedrooms: 3
- Bathrooms: 4
- Full bathrooms: 3
- 1/2 bathrooms: 1
- Main level bathrooms: 3
- Main level bedrooms: 3
Heating
- Forced Air, Zoned
Cooling
- Ceiling Fan(s), Central Air, Dual
Appliances
- Included: Electric Cooktop, Dishwasher, Double Oven, Range Hood
- Laundry: Main Level
Features
- Windows: Bay Window(s), Blinds, Stained Glass
- Basement: Partially Finished,Sleeping Area,Walk-Out Access
- Number of fireplaces: 2
- Fireplace features: Basement, Family Room
Interior area
- Total structure area: 4,355
- Total interior livable area: 4,355 sqft
- Finished area above ground: 2,655
- Finished area below ground: 1,700
Property
Parking
- Total spaces: 6
- Parking features: Additional Parking, Attached, Basement, Concrete, Garage, Garage Door Opener, Garage Faces Rear, Garage Faces Side, Oversized
- Attached garage spaces: 6
Features
- Patio & porch: Covered, Front Porch, Patio, Rear Porch, Screened
Lot
- Size: 9.20 Acres
- Features: Corner Lot, Landscaped
Details
- Parcel number: 186.024.00001032
- Special conditions: Standard
Construction
Type & style
- Home type: SingleFamily
- Architectural style: Atrium,Contemporary
- Property subtype: Single Family Residence
Materials
- Brick, Vinyl Siding
- Roof: Architectural Shingle
Condition
- New construction: No
- Year built: 2004
Utilities & green energy
- Sewer: Septic Tank
- Water: Well
Community & neighborhood
Location
- Region: Festus
- Subdivision: Sugar Spgs
HOA & financial
HOA
- Has HOA: Yes
- HOA fee: $525 annually
- Amenities included: Other
- Services included: Maintenance Parking/Roads, Common Area Maintenance, Management
- Association name: Sugar Springs
Other
Other facts
- Listing terms: Cash,Conventional,FHA,USDA Loan
- Ownership: Private
Price history
| Date | Event | Price |
|---|---|---|
| 7/1/2025 | Sold | -- |
Source: | ||
| 6/4/2025 | Pending sale | $629,900$145/sqft |
Source: | ||
| 5/29/2025 | Listed for sale | $629,900$145/sqft |
Source: | ||
Public tax history
| Year | Property taxes | Tax assessment |
|---|---|---|
| 2025 | $4,237 +6% | $75,700 +7.2% |
| 2024 | $3,999 +0.1% | $70,600 |
| 2023 | $3,996 0% | $70,600 |
Find assessor info on the county website
Neighborhood: 63028
Nearby schools
GreatSchools rating
- 5/10Athena Elementary SchoolGrades: K-6Distance: 4.9 mi
- 6/10Desoto Jr. High SchoolGrades: 7-8Distance: 8.6 mi
- 7/10Desoto Sr. High SchoolGrades: 9-12Distance: 8.7 mi
Schools provided by the listing agent
- Elementary: Athena Elem.
- Middle: Desoto Jr. High
- High: Desoto Sr. High
Source: MARIS. This data may not be complete. We recommend contacting the local school district to confirm school assignments for this home.
Get a cash offer in 3 minutes
Find out how much your home could sell for in as little as 3 minutes with a no-obligation cash offer.
Estimated market value$674,800
Get a cash offer in 3 minutes
Find out how much your home could sell for in as little as 3 minutes with a no-obligation cash offer.
Estimated market value
$674,800

