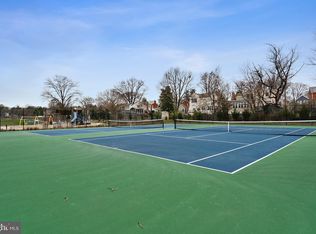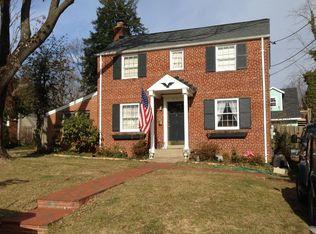Sold for $535,000
$535,000
2116 Cascade Rd, Silver Spring, MD 20902
3beds
1,305sqft
Single Family Residence
Built in 1946
7,036 Square Feet Lot
$557,000 Zestimate®
$410/sqft
$2,312 Estimated rent
Home value
$557,000
$529,000 - $585,000
$2,312/mo
Zestimate® history
Loading...
Owner options
Explore your selling options
What's special
Don't miss out on this picturesque Center Hall Colonial situated on a premium lot backing to parkland! Ideally located on a quiet street on a large, level and landscaped lot, you will fall in love with the serene setting. Main level features a spacious living room featuring a cozy fireplace and access to the charming side porch, a separate dining room with corner built-ins and a new light fixture, updated kitchen with stainless appliances & Silestone counters plus a family room addition off the kitchen with access to the private backyard. The whole house was just painted in modern, neutral colors and the hardwood floors were just refinished! The 3 upper level bedrooms all have brand new ceiling fans. Roof replaced in 2012 with solar panels added in 2016 (no monthly lease payments just a credit on your Pepco bill each month for solar power generated). The combination of the serene setting and the convenience of being close to Metro, shopping and transportation cannot be beat! Please see the virtual tour with an interactive floorplan.
Zillow last checked: 8 hours ago
Listing updated: December 20, 2023 at 08:41am
Listed by:
Kathy Whalen 240-793-6880,
Compass
Bought with:
Kathy Whalen, 305821
Compass
Source: Bright MLS,MLS#: MDMC2111194
Facts & features
Interior
Bedrooms & bathrooms
- Bedrooms: 3
- Bathrooms: 1
- Full bathrooms: 1
Basement
- Area: 560
Heating
- Forced Air, Natural Gas
Cooling
- Central Air, Ceiling Fan(s), Electric
Appliances
- Included: Dishwasher, Disposal, Microwave, Ice Maker, Oven/Range - Gas, Refrigerator, Stainless Steel Appliance(s), Washer, Water Heater, Dryer, Gas Water Heater
Features
- Ceiling Fan(s), Built-in Features, Family Room Off Kitchen, Floor Plan - Traditional, Formal/Separate Dining Room, Upgraded Countertops
- Flooring: Wood
- Basement: Full,Unfinished
- Number of fireplaces: 1
- Fireplace features: Glass Doors, Mantel(s)
Interior area
- Total structure area: 1,865
- Total interior livable area: 1,305 sqft
- Finished area above ground: 1,305
- Finished area below ground: 0
Property
Parking
- Parking features: Driveway
- Has uncovered spaces: Yes
Accessibility
- Accessibility features: None
Features
- Levels: Three
- Stories: 3
- Pool features: None
- Has view: Yes
- View description: Garden
Lot
- Size: 7,036 sqft
- Features: Backs - Parkland, Landscaped
Details
- Additional structures: Above Grade, Below Grade
- Parcel number: 161301120513
- Zoning: R60
- Special conditions: Standard
Construction
Type & style
- Home type: SingleFamily
- Architectural style: Colonial
- Property subtype: Single Family Residence
Materials
- Brick
- Foundation: Block
Condition
- New construction: No
- Year built: 1946
Utilities & green energy
- Sewer: Public Sewer
- Water: Public
Community & neighborhood
Location
- Region: Silver Spring
- Subdivision: Glenview
Other
Other facts
- Listing agreement: Exclusive Right To Sell
- Ownership: Fee Simple
Price history
| Date | Event | Price |
|---|---|---|
| 12/20/2023 | Sold | $535,000-2.7%$410/sqft |
Source: | ||
| 12/13/2023 | Pending sale | $549,900$421/sqft |
Source: | ||
| 11/28/2023 | Contingent | $549,900$421/sqft |
Source: | ||
| 10/27/2023 | Listed for sale | $549,900+199.7%$421/sqft |
Source: | ||
| 12/7/1993 | Sold | $183,500$141/sqft |
Source: Public Record Report a problem | ||
Public tax history
| Year | Property taxes | Tax assessment |
|---|---|---|
| 2025 | $5,325 +7.9% | $458,000 +6.8% |
| 2024 | $4,935 +7.3% | $428,667 +7.3% |
| 2023 | $4,601 +12.7% | $399,333 +7.9% |
Find assessor info on the county website
Neighborhood: Glenview
Nearby schools
GreatSchools rating
- 2/10Glen Haven Elementary SchoolGrades: PK-5Distance: 0.6 mi
- 6/10Sligo Middle SchoolGrades: 6-8Distance: 0.7 mi
- 7/10Northwood High SchoolGrades: 9-12Distance: 1.3 mi
Schools provided by the listing agent
- Elementary: Glen Haven
- Middle: Sligo
- High: Northwood
- District: Montgomery County Public Schools
Source: Bright MLS. This data may not be complete. We recommend contacting the local school district to confirm school assignments for this home.

Get pre-qualified for a loan
At Zillow Home Loans, we can pre-qualify you in as little as 5 minutes with no impact to your credit score.An equal housing lender. NMLS #10287.

