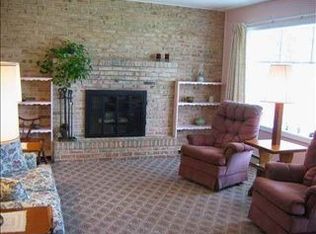Sold for $220,000
$220,000
2116 Circle Rd, Carlisle, PA 17013
3beds
1,728sqft
Single Family Residence
Built in 1974
0.34 Acres Lot
$319,700 Zestimate®
$127/sqft
$1,871 Estimated rent
Home value
$319,700
$294,000 - $342,000
$1,871/mo
Zestimate® history
Loading...
Owner options
Explore your selling options
What's special
HUD CASE #446-524236 BUYER pays BOTH Transfer Taxes. Home Qualifies for a $100 Down payment of FHA mortgage. FHA Repair Escrow Eligible. NO repairs can be made before settlement. HUD does no repairs or will allow repairs to be made. Sold in as is condition. . Don't miss this incredible opportunity to own a 3-bedroom, 2-bathroom Bi-Level home with hardwood floors, a cozy fireplace in the family room, and an attached 2-car garage! Enjoy outdoor living with a spacious deck, an inground pool, a fenced yard, and a storage shed—perfect for relaxation and entertaining. This property is eligible for the $100 Down Program with FHA financing, making homeownership more affordable than ever! Stop renting and start building equity today!
Zillow last checked: 8 hours ago
Listing updated: June 18, 2025 at 08:36am
Listed by:
Mr. Robert Hoobler 717-920-6400,
RE/MAX 1st Advantage
Bought with:
Patty Conner, RS337513
Coldwell Banker Realty
Source: Bright MLS,MLS#: PACB2039048
Facts & features
Interior
Bedrooms & bathrooms
- Bedrooms: 3
- Bathrooms: 2
- Full bathrooms: 2
- Main level bathrooms: 1
- Main level bedrooms: 3
Basement
- Description: Percent Finished: 60.0
- Area: 0
Heating
- Baseboard, Electric
Cooling
- Central Air, Electric
Appliances
- Included: Built-In Range, Refrigerator, Oven/Range - Electric, Electric Water Heater
- Laundry: Lower Level
Features
- Attic, Breakfast Area, Combination Kitchen/Dining, Dining Area
- Basement: Full,Interior Entry,Exterior Entry,Garage Access,Windows
- Number of fireplaces: 1
- Fireplace features: Brick, Wood Burning
Interior area
- Total structure area: 1,728
- Total interior livable area: 1,728 sqft
- Finished area above ground: 1,728
- Finished area below ground: 0
Property
Parking
- Total spaces: 4
- Parking features: Basement, Covered, Garage Faces Side, Inside Entrance, Asphalt, Attached, Driveway
- Attached garage spaces: 2
- Uncovered spaces: 2
Accessibility
- Accessibility features: None
Features
- Levels: Bi-Level,Two
- Stories: 2
- Patio & porch: Deck, Porch
- Has private pool: Yes
- Pool features: Fenced, Private
- Fencing: Vinyl
Lot
- Size: 0.34 Acres
Details
- Additional structures: Above Grade, Below Grade
- Parcel number: 29151249020
- Zoning: RESIDENTIAL
- Special conditions: Real Estate Owned
Construction
Type & style
- Home type: SingleFamily
- Property subtype: Single Family Residence
Materials
- Aluminum Siding
- Foundation: Block
- Roof: Asphalt,Built-Up
Condition
- New construction: No
- Year built: 1974
Utilities & green energy
- Electric: 200+ Amp Service, Circuit Breakers
- Sewer: Public Sewer
- Water: Public
- Utilities for property: Cable Available, Electricity Available, Sewer Available, Water Available
Community & neighborhood
Location
- Region: Carlisle
- Subdivision: Creek View Heights
- Municipality: NORTH MIDDLETON TWP
Other
Other facts
- Listing agreement: Exclusive Right To Sell
- Listing terms: FHA 203(b),FHA 203(k),Cash
- Ownership: Fee Simple
Price history
| Date | Event | Price |
|---|---|---|
| 6/17/2025 | Sold | $220,000-7.2%$127/sqft |
Source: | ||
| 3/12/2025 | Pending sale | $237,000$137/sqft |
Source: | ||
| 3/6/2025 | Listed for sale | $237,000-5.2%$137/sqft |
Source: | ||
| 8/20/2021 | Sold | $250,000$145/sqft |
Source: | ||
| 6/18/2021 | Pending sale | $250,000$145/sqft |
Source: | ||
Public tax history
| Year | Property taxes | Tax assessment |
|---|---|---|
| 2025 | $4,066 +5.7% | $194,100 |
| 2024 | $3,848 +2.1% | $194,100 |
| 2023 | $3,771 +1.6% | $194,100 |
Find assessor info on the county website
Neighborhood: Schlusser
Nearby schools
GreatSchools rating
- 3/10Crestview El SchoolGrades: K-5Distance: 0.9 mi
- 6/10Wilson Middle SchoolGrades: 6-8Distance: 2.1 mi
- 6/10Carlisle Area High SchoolGrades: 9-12Distance: 2.3 mi
Schools provided by the listing agent
- High: Carlisle Area
- District: Carlisle Area
Source: Bright MLS. This data may not be complete. We recommend contacting the local school district to confirm school assignments for this home.
Get pre-qualified for a loan
At Zillow Home Loans, we can pre-qualify you in as little as 5 minutes with no impact to your credit score.An equal housing lender. NMLS #10287.
Sell with ease on Zillow
Get a Zillow Showcase℠ listing at no additional cost and you could sell for —faster.
$319,700
2% more+$6,394
With Zillow Showcase(estimated)$326,094
