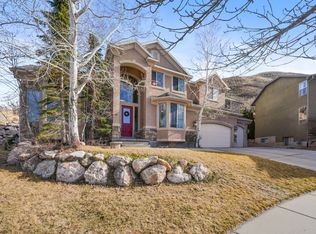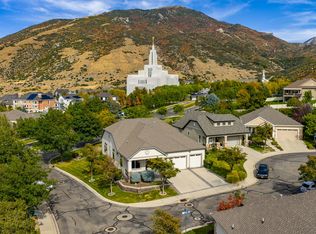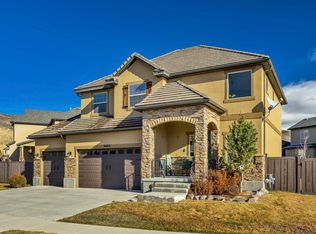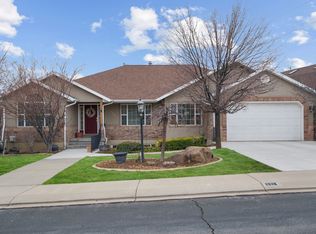Find yourself on the top of the world! At least, the unmatched views of Utah Valley will make you feel that way. Located in a quiet, remote cul-de-sac on the Utah County side of Suncrest, this private setting is only 15 minutes to shopping and restaurants in Draper, 18 minutes to Traverse Mountain in Lehi. Or stay on the hill for pickleball, pool time, wide open spaces, wildlife viewing, and world class mountain bike and walking trails -- only minutes down the street. The home is both well cared for and well-appointed. The flexible and thoughtfully designed floor plan allows for easy conversion of many spaces from bedroom to office to piano room to guest room to formal dining to flex space you name it. Separate vanities are found in the main floor owner's suite, together with separate tub and shower. EV charging outlet in the garage. Multiple fireplaces offer a cozy vibe after a dip in the hot tub under the covered basement patio. Living areas enjoy ample natural light, and the covered main floor deck boats plenty of room for outdoor dining, grilling, and being mesmerized by the starry-like twinkle of nightscape lights in the valley below. Come, elevate your homestead, where the air's a little cleaner, the traffic's a little thinner, the elbow room's a little wider, and it feels a little better.
Pending
$1,050,000
2116 E Falcon Ridge Dr, Draper, UT 84020
6beds
4,536sqft
Est.:
Single Family Residence
Built in 2004
0.25 Acres Lot
$1,019,000 Zestimate®
$231/sqft
$152/mo HOA
What's special
Private settingOutdoor diningCovered main floor deckAmple natural lightMultiple fireplacesQuiet remote cul-de-sacCozy vibe
- 123 days |
- 70 |
- 5 |
Zillow last checked: 8 hours ago
Listing updated: December 15, 2025 at 12:49pm
Listed by:
Scot J Hazard 801-404-4200,
The Real Estate Group
Source: UtahRealEstate.com,MLS#: 2087149
Facts & features
Interior
Bedrooms & bathrooms
- Bedrooms: 6
- Bathrooms: 5
- Full bathrooms: 4
- 1/2 bathrooms: 1
- Partial bathrooms: 1
- Main level bedrooms: 3
Rooms
- Room types: Master Bathroom
Primary bedroom
- Level: First
Heating
- Central
Cooling
- Central Air
Appliances
- Included: Microwave, Disposal, Double Oven, Oven, Countertop Range, Gas Range
Features
- Separate Bath/Shower, Walk-In Closet(s), Vaulted Ceiling(s)
- Flooring: Carpet, Tile, Slate
- Doors: French Doors
- Basement: Daylight,Full
- Number of fireplaces: 2
- Fireplace features: Gas Log
Interior area
- Total structure area: 4,536
- Total interior livable area: 4,536 sqft
- Finished area above ground: 2,202
- Finished area below ground: 2,334
Video & virtual tour
Property
Parking
- Total spaces: 3
- Parking features: Garage - Attached
- Attached garage spaces: 3
Features
- Stories: 2
- Patio & porch: Porch, Open Porch
- Pool features: Association
- Has view: Yes
- View description: Lake
- Has water view: Yes
- Water view: Lake
Lot
- Size: 0.25 Acres
- Features: Curb & Gutter, Terrain: Mountain
- Topography: Terrain Mountain
- Residential vegetation: Landscaping: Full
Details
- Parcel number: 383340048
Construction
Type & style
- Home type: SingleFamily
- Architectural style: Rambler/Ranch
- Property subtype: Single Family Residence
Materials
- Stone, Stucco
- Roof: Asphalt
Condition
- Blt./Standing
- New construction: No
- Year built: 2004
Utilities & green energy
- Sewer: Public Sewer, Sewer: Public
- Water: Culinary
- Utilities for property: Natural Gas Connected, Electricity Connected, Sewer Connected, Water Connected
Community & HOA
Community
- Features: Clubhouse
- Subdivision: Eagle Crest No 1 At Suncrest
HOA
- Has HOA: Yes
- Amenities included: Cable TV, Clubhouse, Fitness Center, Pool, Tennis Court(s)
- Services included: Cable TV
- HOA fee: $152 monthly
- HOA name: Suncrest
- HOA phone: 801-572-1233
Location
- Region: Draper
Financial & listing details
- Price per square foot: $231/sqft
- Tax assessed value: $766,600
- Annual tax amount: $4,022
- Date on market: 5/23/2025
- Listing terms: Cash,Conventional,VA Loan
- Inclusions: Microwave
- Acres allowed for irrigation: 0
- Electric utility on property: Yes
- Road surface type: Paved
Estimated market value
$1,019,000
$968,000 - $1.07M
$3,209/mo
Price history
Price history
| Date | Event | Price |
|---|---|---|
| 7/24/2025 | Pending sale | $1,050,000$231/sqft |
Source: | ||
| 7/8/2025 | Price change | $1,050,000-4.5%$231/sqft |
Source: | ||
| 6/6/2025 | Listed for sale | $1,100,000$243/sqft |
Source: | ||
| 5/27/2025 | Pending sale | $1,100,000$243/sqft |
Source: | ||
| 5/23/2025 | Listed for sale | $1,100,000$243/sqft |
Source: | ||
Public tax history
Public tax history
| Year | Property taxes | Tax assessment |
|---|---|---|
| 2024 | $4,022 +5.5% | $766,600 -2.1% |
| 2023 | $3,812 -10.2% | $782,900 -7.9% |
| 2022 | $4,244 +14.2% | $850,100 +141.1% |
| 2021 | $3,715 +4.8% | $352,660 -41% |
| 2020 | $3,545 +13.9% | $597,800 +99.6% |
| 2019 | $3,113 +4.4% | $299,475 -38.4% |
| 2018 | $2,982 -4.4% | $485,900 +84.4% |
| 2017 | $3,118 | $263,505 +2% |
| 2016 | $3,118 -5.1% | $258,225 +0.7% |
| 2015 | $3,284 +9.3% | $256,355 +4.6% |
| 2014 | $3,004 | $245,135 +20.3% |
| 2013 | -- | $203,720 +11.2% |
| 2012 | -- | $183,150 -13.8% |
| 2009 | -- | $212,410 -4.3% |
| 2008 | -- | $221,925 -8% |
| 2007 | -- | $241,230 +0% |
| 2006 | -- | $241,120 +132% |
| 2005 | -- | $103,913 |
Find assessor info on the county website
BuyAbility℠ payment
Est. payment
$5,727/mo
Principal & interest
$5199
Property taxes
$376
HOA Fees
$152
Climate risks
Neighborhood: 84020
Nearby schools
GreatSchools rating
- 8/10Ridgeline SchoolGrades: PK-6Distance: 1.9 mi
- 7/10Timberline Middle SchoolGrades: 7-9Distance: 2.6 mi
- 8/10Lone Peak High SchoolGrades: 10-12Distance: 4.6 mi
Schools provided by the listing agent
- Elementary: Ridgeline
- Middle: Timberline
- High: Lone Peak
- District: Alpine
Source: UtahRealEstate.com. This data may not be complete. We recommend contacting the local school district to confirm school assignments for this home.




