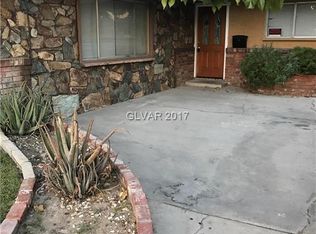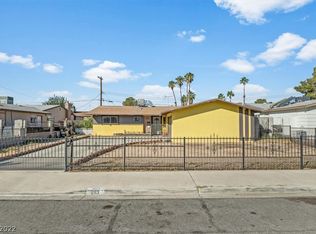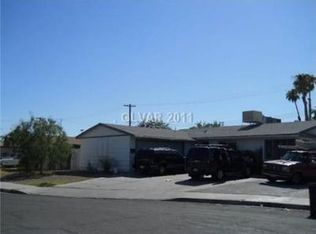Closed
$465,000
2116 Fuller Rd, Las Vegas, NV 89108
4beds
1,775sqft
Single Family Residence
Built in 1964
6,534 Square Feet Lot
$458,300 Zestimate®
$262/sqft
$2,375 Estimated rent
Home value
$458,300
$417,000 - $504,000
$2,375/mo
Zestimate® history
Loading...
Owner options
Explore your selling options
What's special
Beautifully remodeled single-story gem with 4 beds, 3 baths, and 1,775 sq. ft. EVERY detail has been elevated—from luxury flooring, designer paint, and brand-new windows to a completely reimagined kitchen with custom cabinetry, countertops, and premium finishes. The spacious living areas feature an elegant accent wall, while the primary suite offers a retreat with an oversized shower, dual sinks, and private entrance—perfect for multi-gen living or STR. The resort-style backyard boasts a sparkling pool with a diving board and slide, a turfed & fenced dog run, and an oversized attached workshop/shed. One guest room features an en-suite bath with direct backyard access, ideal for poolside convenience and entertaining. With a like-new HVAC system, no HOA, and prime location near shopping, dining, and freeway access, this home is TURNKEY and move-in ready. Schedule your tour today!
Zillow last checked: 8 hours ago
Listing updated: May 10, 2025 at 07:05pm
Listed by:
Alexis Barraza S.0196467 (916)897-1969,
Galindo Group Real Estate
Bought with:
Anamary Plasencia Gonzalez, S.0200726
Realty ONE Group, Inc
Source: LVR,MLS#: 2650094 Originating MLS: Greater Las Vegas Association of Realtors Inc
Originating MLS: Greater Las Vegas Association of Realtors Inc
Facts & features
Interior
Bedrooms & bathrooms
- Bedrooms: 4
- Bathrooms: 3
- Full bathrooms: 3
Primary bedroom
- Description: Ceiling Fan,Ceiling Light,Closet,Mirrored Door
- Dimensions: 13x12
Bedroom 2
- Description: Ceiling Fan,Ceiling Light,Closet
- Dimensions: 10x12
Bedroom 3
- Description: Ceiling Fan,Closet
- Dimensions: 11x12
Bedroom 4
- Description: Ceiling Fan,Ceiling Light,Closet
- Dimensions: 10x11
Primary bathroom
- Description: Shower Only
Den
- Description: Other
- Dimensions: 8x13
Dining room
- Description: Family Room/Dining Combo
- Dimensions: 10x17
Family room
- Description: Ceiling Fan
- Dimensions: 12x18
Family room
- Description: Ceiling Fan
- Dimensions: 17x19
Kitchen
- Description: Breakfast Bar/Counter,Custom Cabinets,Island,Solid Surface Countertops,Tile Flooring
Heating
- Central, Gas
Cooling
- Central Air, Electric
Appliances
- Included: Dishwasher, Disposal, Gas Range
- Laundry: Electric Dryer Hookup, Laundry Room
Features
- Bedroom on Main Level, Ceiling Fan(s), Primary Downstairs
- Flooring: Carpet, Luxury Vinyl Plank
- Windows: Double Pane Windows
- Number of fireplaces: 1
- Fireplace features: Family Room, Wood Burning
Interior area
- Total structure area: 1,775
- Total interior livable area: 1,775 sqft
Property
Parking
- Parking features: Open
- Has uncovered spaces: Yes
Features
- Stories: 1
- Patio & porch: Covered, Patio
- Exterior features: Dog Run, Handicap Accessible, Patio, Private Yard, Shed
- Has private pool: Yes
- Pool features: In Ground, Private
- Fencing: Block,Back Yard,Wrought Iron
Lot
- Size: 6,534 sqft
- Features: Desert Landscaping, Landscaped, < 1/4 Acre
Details
- Additional structures: Shed(s)
- Parcel number: 13824214007
- Zoning description: Single Family
- Horse amenities: None
Construction
Type & style
- Home type: SingleFamily
- Architectural style: One Story
- Property subtype: Single Family Residence
Materials
- Roof: Composition,Pitched,Shingle
Condition
- Excellent,Resale
- Year built: 1964
Utilities & green energy
- Electric: Photovoltaics None
- Sewer: Public Sewer
- Water: Public
- Utilities for property: Underground Utilities
Green energy
- Energy efficient items: Windows
Community & neighborhood
Location
- Region: Las Vegas
- Subdivision: Charleston Heights #50A
Other
Other facts
- Listing agreement: Exclusive Right To Sell
- Listing terms: Cash,Conventional,FHA,VA Loan
- Ownership: Single Family Residential
Price history
| Date | Event | Price |
|---|---|---|
| 5/9/2025 | Sold | $465,000+2.2%$262/sqft |
Source: | ||
| 4/14/2025 | Pending sale | $455,000$256/sqft |
Source: | ||
| 3/13/2025 | Listed for sale | $455,000$256/sqft |
Source: | ||
| 3/8/2025 | Pending sale | $455,000$256/sqft |
Source: | ||
| 2/3/2025 | Listed for sale | $455,000+44.4%$256/sqft |
Source: | ||
Public tax history
| Year | Property taxes | Tax assessment |
|---|---|---|
| 2025 | $1,040 +2.9% | $55,224 -4% |
| 2024 | $1,010 +3% | $57,531 +16.7% |
| 2023 | $981 +3% | $49,278 +7.5% |
Find assessor info on the county website
Neighborhood: Michael Way
Nearby schools
GreatSchools rating
- 6/10Bertha Ronzone Elementary SchoolGrades: PK-5Distance: 0.1 mi
- 4/10J Harold Brinley Middle SchoolGrades: 6-8Distance: 0.7 mi
- 1/10Western High SchoolGrades: 9-12Distance: 1.7 mi
Schools provided by the listing agent
- Elementary: Ronzone, Bertha,Ronzone, Bertha
- Middle: Brinley J. Harold
- High: Western
Source: LVR. This data may not be complete. We recommend contacting the local school district to confirm school assignments for this home.
Get a cash offer in 3 minutes
Find out how much your home could sell for in as little as 3 minutes with a no-obligation cash offer.
Estimated market value
$458,300
Get a cash offer in 3 minutes
Find out how much your home could sell for in as little as 3 minutes with a no-obligation cash offer.
Estimated market value
$458,300


