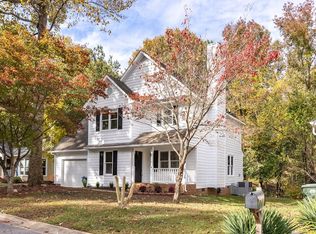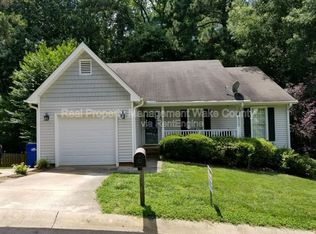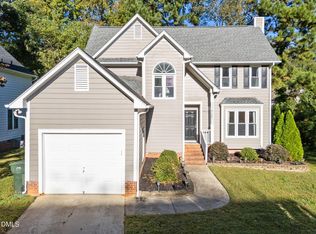Sold for $375,000 on 04/10/25
$375,000
2116 Leadenhall Way, Raleigh, NC 27603
3beds
1,227sqft
Single Family Residence, Residential
Built in 1995
7,840.8 Square Feet Lot
$370,600 Zestimate®
$306/sqft
$1,956 Estimated rent
Home value
$370,600
$352,000 - $389,000
$1,956/mo
Zestimate® history
Loading...
Owner options
Explore your selling options
What's special
Charming Cottage Inspired Ranch Home with a Beautiful Back Yard, Deck and Patio, Surrounded by a 6' Privacy Fence. This light filled floor plan has a huge family room with vaulted ceiling, gas fireplace and ceiling fan. Kitchen with dining area, custom chandeliers, Island, painted cabinets, tile backsplash and stainless appliances. Oversized owner's suite with vaulted ceiling, designer accent walls, walk-in closet, master bath with barn door, vanity with double sinks. Many updates include wide vinyl plank flooring throughout the family room, kitchen and bath, new carpet in all 3 bedrooms, new windows, bathroom vanities, 6' fence w/gates, gravel and paver patio, encapsulated crawlspace, 11x7 shed and so much more. Google fiber available. Convenient to NCSU, downtown Raleigh, shopping, restaurants and entertainment.
Zillow last checked: 8 hours ago
Listing updated: October 28, 2025 at 12:49am
Listed by:
Nanette Newton 919-621-7066,
ERA Live Moore
Bought with:
Taryn Sanchez, 301508
Simply Southern Realty
Source: Doorify MLS,MLS#: 10079365
Facts & features
Interior
Bedrooms & bathrooms
- Bedrooms: 3
- Bathrooms: 2
- Full bathrooms: 2
Heating
- Electric, Natural Gas
Cooling
- Central Air, Electric
Appliances
- Included: Dishwasher, Disposal, Electric Oven, Electric Range, Microwave, Self Cleaning Oven, Stainless Steel Appliance(s), Water Heater
- Laundry: Electric Dryer Hookup, In Hall, Washer Hookup
Features
- Bathtub/Shower Combination, Ceiling Fan(s), Crown Molding, Double Vanity, Eat-in Kitchen, High Speed Internet, Kitchen Island, Kitchen/Dining Room Combination, Laminate Counters, Pantry, Smooth Ceilings, Storage, Vaulted Ceiling(s), Walk-In Closet(s)
- Flooring: Carpet, Vinyl
- Windows: Bay Window(s), Insulated Windows
Interior area
- Total structure area: 1,227
- Total interior livable area: 1,227 sqft
- Finished area above ground: 1,227
- Finished area below ground: 0
Property
Parking
- Total spaces: 2
- Parking features: Concrete, Driveway
Features
- Levels: One
- Stories: 1
- Patio & porch: Deck
- Exterior features: Fenced Yard, Private Yard, Rain Gutters, Storage
- Fencing: Back Yard, Wood
- Has view: Yes
Lot
- Size: 7,840 sqft
Details
- Additional structures: Shed(s)
- Parcel number: 0792277108
- Special conditions: Standard
Construction
Type & style
- Home type: SingleFamily
- Architectural style: Ranch
- Property subtype: Single Family Residence, Residential
Materials
- Masonite
- Foundation: Block, Brick/Mortar
- Roof: Shingle
Condition
- New construction: No
- Year built: 1995
Utilities & green energy
- Sewer: Public Sewer
- Water: Public
- Utilities for property: Electricity Connected, Natural Gas Connected
Community & neighborhood
Location
- Region: Raleigh
- Subdivision: Trailwood Springs
HOA & financial
HOA
- Has HOA: Yes
- HOA fee: $105 quarterly
- Services included: Maintenance Grounds
Other
Other facts
- Road surface type: Asphalt
Price history
| Date | Event | Price |
|---|---|---|
| 4/10/2025 | Sold | $375,000$306/sqft |
Source: | ||
| 3/14/2025 | Pending sale | $375,000$306/sqft |
Source: | ||
| 3/13/2025 | Listed for sale | $375,000$306/sqft |
Source: | ||
| 3/4/2025 | Pending sale | $375,000$306/sqft |
Source: | ||
| 2/28/2025 | Listed for sale | $375,000+76.9%$306/sqft |
Source: | ||
Public tax history
| Year | Property taxes | Tax assessment |
|---|---|---|
| 2025 | $2,894 +0.4% | $329,537 |
| 2024 | $2,882 +27.2% | $329,537 +60% |
| 2023 | $2,265 +7.6% | $205,998 |
Find assessor info on the county website
Neighborhood: Southwest Raleigh
Nearby schools
GreatSchools rating
- 4/10Dillard Drive ElementaryGrades: PK-5Distance: 2 mi
- 7/10Dillard Drive MiddleGrades: 6-8Distance: 2.1 mi
- 8/10Athens Drive HighGrades: 9-12Distance: 1.9 mi
Schools provided by the listing agent
- Elementary: Wake - Dillard
- Middle: Wake - Dillard
- High: Wake - Athens Dr
Source: Doorify MLS. This data may not be complete. We recommend contacting the local school district to confirm school assignments for this home.
Get a cash offer in 3 minutes
Find out how much your home could sell for in as little as 3 minutes with a no-obligation cash offer.
Estimated market value
$370,600
Get a cash offer in 3 minutes
Find out how much your home could sell for in as little as 3 minutes with a no-obligation cash offer.
Estimated market value
$370,600


