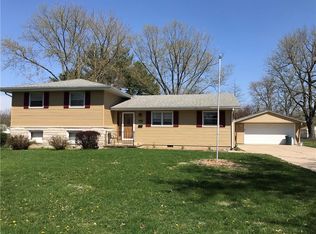Sold for $143,000
$143,000
2116 S Lost Bridge Rd, Decatur, IL 62521
4beds
1,225sqft
Single Family Residence
Built in 1953
5,662.8 Square Feet Lot
$147,400 Zestimate®
$117/sqft
$1,539 Estimated rent
Home value
$147,400
$124,000 - $175,000
$1,539/mo
Zestimate® history
Loading...
Owner options
Explore your selling options
What's special
Welcome to this inviting 4-bedroom, 2-bath home offering comfort, character, and plenty of space both inside and out. The cozy living room features a wood-burning fireplace, perfect for gathering on cool evenings. The kitchen and dining areas flow seamlessly, creating an ideal space for everyday living.
Step outside to enjoy the expansive backyard complete with a deck—perfect for summer barbecues, family gatherings, or simply relaxing in your own private retreat. An outbuilding offers extra storage or workshop potential, while the 1.5-car attached garage adds convenience and function.
With four well-sized bedrooms and two full baths, this home provides room for everyone. Whether you’re looking for cozy evenings by the fire or sunny afternoons outdoors, this property has it all.
Zillow last checked: 8 hours ago
Listing updated: November 06, 2025 at 10:00am
Listed by:
Jim Cleveland 217-428-9500,
RE/MAX Executives Plus
Bought with:
Carol Daniels, 475175963
Glenda Williamson Realty
Source: CIBR,MLS#: 6255434 Originating MLS: Central Illinois Board Of REALTORS
Originating MLS: Central Illinois Board Of REALTORS
Facts & features
Interior
Bedrooms & bathrooms
- Bedrooms: 4
- Bathrooms: 2
- Full bathrooms: 2
Primary bedroom
- Description: Flooring: Carpet
- Level: Main
- Dimensions: 12.2 x 11.7
Bedroom
- Description: Flooring: Carpet
- Level: Main
- Dimensions: 10.6 x 10.3
Bedroom
- Description: Flooring: Carpet
- Level: Main
- Dimensions: 11.1 x 10.3
Bedroom
- Description: Flooring: Carpet
- Level: Main
- Dimensions: 17.4 x 8.11
Primary bathroom
- Description: Flooring: Vinyl
- Level: Main
- Dimensions: 8.1 x 8.2
Other
- Level: Main
Kitchen
- Description: Flooring: Laminate
- Level: Main
- Dimensions: 11.1 x 10
Living room
- Description: Flooring: Vinyl
- Level: Main
- Dimensions: 27.1 x 13.11
Heating
- Gas
Cooling
- Central Air
Appliances
- Included: Dishwasher, Gas Water Heater, Microwave, Oven, Refrigerator
- Laundry: Main Level
Features
- Bath in Primary Bedroom, Main Level Primary
- Basement: Crawl Space
- Number of fireplaces: 1
Interior area
- Total structure area: 1,225
- Total interior livable area: 1,225 sqft
- Finished area above ground: 1,225
Property
Parking
- Total spaces: 1
- Parking features: Attached, Garage
- Attached garage spaces: 1
Features
- Levels: One
- Stories: 1
Lot
- Size: 5,662 sqft
Details
- Parcel number: 091330130002
- Zoning: RES
- Special conditions: None
Construction
Type & style
- Home type: SingleFamily
- Architectural style: Ranch
- Property subtype: Single Family Residence
Materials
- Vinyl Siding
- Foundation: Crawlspace
- Roof: Asphalt
Condition
- Year built: 1953
Utilities & green energy
- Sewer: Public Sewer
- Water: Public
Community & neighborhood
Location
- Region: Decatur
- Subdivision: Cherrydale Sub
Other
Other facts
- Road surface type: Other
Price history
| Date | Event | Price |
|---|---|---|
| 11/6/2025 | Sold | $143,000+0.1%$117/sqft |
Source: | ||
| 10/27/2025 | Pending sale | $142,897$117/sqft |
Source: | ||
| 10/6/2025 | Contingent | $142,897$117/sqft |
Source: | ||
| 10/2/2025 | Listed for sale | $142,897+90.5%$117/sqft |
Source: | ||
| 8/28/2019 | Sold | $75,000-21%$61/sqft |
Source: Public Record Report a problem | ||
Public tax history
| Year | Property taxes | Tax assessment |
|---|---|---|
| 2024 | $3,055 +5% | $31,394 +7.6% |
| 2023 | $2,908 +4.1% | $29,171 +6.4% |
| 2022 | $2,794 +5% | $27,427 +5.5% |
Find assessor info on the county website
Neighborhood: 62521
Nearby schools
GreatSchools rating
- 1/10Muffley Elementary SchoolGrades: K-6Distance: 0.3 mi
- 1/10Stephen Decatur Middle SchoolGrades: 7-8Distance: 5 mi
- 2/10Eisenhower High SchoolGrades: 9-12Distance: 1.5 mi
Schools provided by the listing agent
- District: Decatur Dist 61
Source: CIBR. This data may not be complete. We recommend contacting the local school district to confirm school assignments for this home.
Get pre-qualified for a loan
At Zillow Home Loans, we can pre-qualify you in as little as 5 minutes with no impact to your credit score.An equal housing lender. NMLS #10287.
