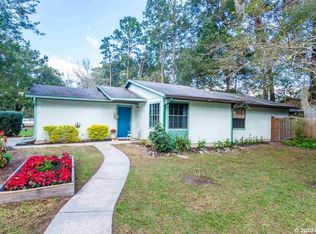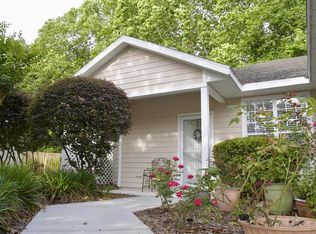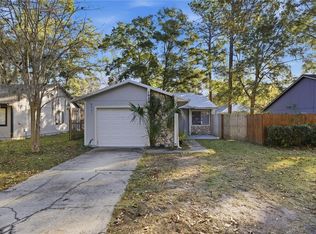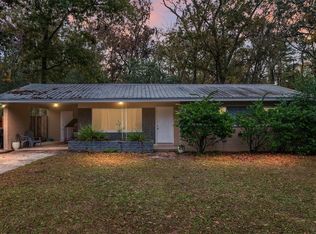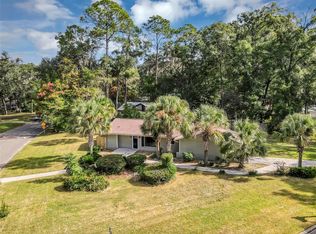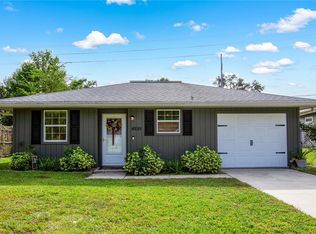Beautiful renovated 3bd/2ba corner lot home in Pepper Mill. This home features a new roof and gutters installed 2019, new HVAC, water heater and dishwasher installed in 2021. In addition, the home has long/wide plank hardwood floors throughout the house, a remodeled kitchen, separate dining area and vaulted ceiling in living area with a chiseled edge travertine wood burning fireplace. Ample master bedroom with backyard access features wood look porcelain flooring in master bath. Located less then 10 minutes from UF, Shands, and Celebration Point. Priced to sell, this won’t last long!
For sale
$272,500
2116 SW 73rd St, Gainesville, FL 32607
3beds
1,017sqft
Est.:
Single Family Residence
Built in 1985
5,663 Square Feet Lot
$-- Zestimate®
$268/sqft
$-- HOA
What's special
New roof and guttersNew hvacWood burning fireplaceWood look porcelain flooringCorner lotHardwood floorsSeparate dining area
- 397 days |
- 519 |
- 35 |
Zillow last checked: 8 hours ago
Listing updated: December 17, 2025 at 06:34am
Listing Provided by:
Tony Espetia 352-284-3131,
COLDWELL BANKER M.M. PARRISH REALTORS 352-335-4999
Source: Stellar MLS,MLS#: GC526897 Originating MLS: Gainesville-Alachua
Originating MLS: Gainesville-Alachua

Tour with a local agent
Facts & features
Interior
Bedrooms & bathrooms
- Bedrooms: 3
- Bathrooms: 2
- Full bathrooms: 2
Primary bedroom
- Features: Built-in Closet
- Level: First
Kitchen
- Level: First
Living room
- Level: First
Heating
- Electric, Natural Gas
Cooling
- Central Air
Appliances
- Included: Dishwasher, Dryer, Range, Refrigerator, Washer
- Laundry: In Garage
Features
- Ceiling Fan(s), Other, Primary Bedroom Main Floor, Solid Surface Counters, Solid Wood Cabinets, Thermostat
- Flooring: Ceramic Tile, Engineered Hardwood, Porcelain Tile
- Has fireplace: Yes
- Fireplace features: Living Room
Interior area
- Total structure area: 1,017
- Total interior livable area: 1,017 sqft
Video & virtual tour
Property
Parking
- Total spaces: 1
- Parking features: Garage - Attached
- Attached garage spaces: 1
Features
- Levels: One
- Stories: 1
- Exterior features: Garden, Rain Gutters
Lot
- Size: 5,663 Square Feet
Details
- Parcel number: 06678015065
- Zoning: PD
- Special conditions: None
Construction
Type & style
- Home type: SingleFamily
- Property subtype: Single Family Residence
Materials
- Wood Frame (FSC Certified), Wood Siding
- Foundation: Slab
- Roof: Shingle
Condition
- New construction: No
- Year built: 1985
Utilities & green energy
- Sewer: Public Sewer
- Water: Public
- Utilities for property: Cable Available, Electricity Connected, Natural Gas Connected, Public, Sewer Connected, Water Connected
Community & HOA
Community
- Subdivision: PEPPER MILL
HOA
- Has HOA: No
- Pet fee: $0 monthly
Location
- Region: Gainesville
Financial & listing details
- Price per square foot: $268/sqft
- Tax assessed value: $194,909
- Annual tax amount: $2,663
- Date on market: 12/17/2024
- Cumulative days on market: 390 days
- Ownership: Fee Simple
- Total actual rent: 0
- Electric utility on property: Yes
- Road surface type: Concrete, Paved
Estimated market value
Not available
Estimated sales range
Not available
Not available
Price history
Price history
| Date | Event | Price |
|---|---|---|
| 7/10/2025 | Price change | $272,500-0.9%$268/sqft |
Source: | ||
| 12/17/2024 | Listed for sale | $275,000+61.8%$270/sqft |
Source: | ||
| 6/11/2020 | Sold | $170,000-2.6%$167/sqft |
Source: Public Record Report a problem | ||
| 6/9/2020 | Listed for sale | $174,500$172/sqft |
Source: Watson Realty Corp - NW 23rd Ave. #433608 Report a problem | ||
| 5/8/2020 | Pending sale | $174,500$172/sqft |
Source: Watson Realty Corp - NW 23rd Ave. #433608 Report a problem | ||
Public tax history
Public tax history
| Year | Property taxes | Tax assessment |
|---|---|---|
| 2024 | $2,734 +2.7% | $153,778 +3% |
| 2023 | $2,663 +3.9% | $149,299 +3% |
| 2022 | $2,564 -8% | $144,950 -5.1% |
Find assessor info on the county website
BuyAbility℠ payment
Est. payment
$1,867/mo
Principal & interest
$1300
Property taxes
$472
Home insurance
$95
Climate risks
Neighborhood: 32607
Nearby schools
GreatSchools rating
- 5/10Lawton M. Chiles Elementary SchoolGrades: PK-5Distance: 1.5 mi
- 7/10Fort Clarke Middle SchoolGrades: 6-8Distance: 3 mi
- 6/10F. W. Buchholz High SchoolGrades: 5,9-12Distance: 3.3 mi
- Loading
- Loading
