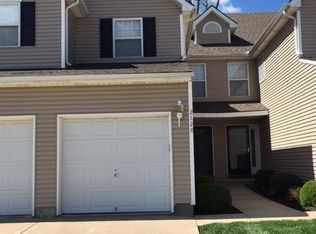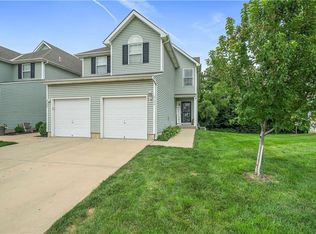Sold
Price Unknown
2116 SW Rambling Vine Rd, Lees Summit, MO 64082
3beds
1,517sqft
Townhouse
Built in 2006
1,874 Square Feet Lot
$250,200 Zestimate®
$--/sqft
$1,710 Estimated rent
Home value
$250,200
$238,000 - $263,000
$1,710/mo
Zestimate® history
Loading...
Owner options
Explore your selling options
What's special
Nestled amidst a lush green setting, this remarkable three-bedroom end-unit townhouse awaits your arrival. With its ideal location, backing up to a picturesque expanse of trees, it offers an unparalleled sense of tranquility and seclusion. Step inside to discover an open-concept living space, flooded with natural light, creating a warm and inviting atmosphere. The kitchen features sleek stainless steel appliances, which include the refrigerator, that effortlessly combines style and functionality. The bedrooms provide a peaceful retreat, with the primary bedroom showcasing stunning views of the surrounding trees. The additional bedrooms offer versatility and can be transformed to suit your needs. A highlight of this townhouse is the unfinished basement, offering endless possibilities for customization and expansion, whether it's a home gym, a home theater, or an extra living area. The expansive trees create a serene and private ambiance, and the community offers nature trails and a swimming pool. Don't miss the chance to make this 3-bedroom end-unit townhouse your forever home.
Zillow last checked: 8 hours ago
Listing updated: July 27, 2023 at 08:11am
Listing Provided by:
Carie Averill 816-500-1679,
RE/MAX Heritage
Bought with:
Tanya Montez, 2015009607
Platinum Realty LLC
Source: Heartland MLS as distributed by MLS GRID,MLS#: 2440130
Facts & features
Interior
Bedrooms & bathrooms
- Bedrooms: 3
- Bathrooms: 3
- Full bathrooms: 2
- 1/2 bathrooms: 1
Dining room
- Description: Eat-In Kitchen
Heating
- Natural Gas, Heat Pump
Cooling
- Heat Pump
Appliances
- Included: Dishwasher, Disposal, Dryer, Microwave, Refrigerator, Free-Standing Electric Oven, Stainless Steel Appliance(s), Washer
- Laundry: Bedroom Level, Electric Dryer Hookup
Features
- Ceiling Fan(s), Walk-In Closet(s)
- Flooring: Carpet, Laminate, Tile
- Windows: Window Coverings
- Basement: Daylight,Unfinished
- Number of fireplaces: 1
- Fireplace features: Family Room
Interior area
- Total structure area: 1,517
- Total interior livable area: 1,517 sqft
- Finished area above ground: 1,517
- Finished area below ground: 0
Property
Parking
- Total spaces: 1
- Parking features: Attached, Garage Faces Front
- Attached garage spaces: 1
Features
- Patio & porch: Deck
Lot
- Size: 1,874 sqft
- Features: Adjoin Greenspace
Details
- Parcel number: 69210220400000000
Construction
Type & style
- Home type: Townhouse
- Architectural style: Traditional
- Property subtype: Townhouse
Materials
- Vinyl Siding
- Roof: Composition
Condition
- Year built: 2006
Utilities & green energy
- Sewer: Public Sewer
- Water: Public
Community & neighborhood
Security
- Security features: Smoke Detector(s)
Location
- Region: Lees Summit
- Subdivision: Eagle Creek
HOA & financial
HOA
- Has HOA: Yes
- HOA fee: $138 monthly
- Amenities included: Pool, Trail(s)
- Services included: Maintenance Structure, Curbside Recycle, Maintenance Grounds, Roof Repair, Roof Replace, Snow Removal, Trash
- Association name: Eagle Creek HOA
Other
Other facts
- Listing terms: Cash,Conventional,FHA,VA Loan
- Ownership: Private
Price history
| Date | Event | Price |
|---|---|---|
| 9/22/2023 | Listing removed | -- |
Source: | ||
| 7/27/2023 | Pending sale | $220,000$145/sqft |
Source: | ||
| 7/26/2023 | Sold | -- |
Source: | ||
| 6/16/2023 | Pending sale | $220,000$145/sqft |
Source: | ||
| 6/14/2023 | Listed for sale | $220,000+43.8%$145/sqft |
Source: | ||
Public tax history
| Year | Property taxes | Tax assessment |
|---|---|---|
| 2024 | $2,425 +0.7% | $33,591 |
| 2023 | $2,408 -19.5% | $33,591 -9.3% |
| 2022 | $2,991 -2% | $37,050 |
Find assessor info on the county website
Neighborhood: 64082
Nearby schools
GreatSchools rating
- 7/10Hawthorn Hill Elementary SchoolGrades: K-5Distance: 1 mi
- 6/10Summit Lakes Middle SchoolGrades: 6-8Distance: 2.6 mi
- 9/10Lee's Summit West High SchoolGrades: 9-12Distance: 1.2 mi
Schools provided by the listing agent
- Elementary: Hawthorn Hills
- Middle: Summit Lakes
- High: Lee's Summit West
Source: Heartland MLS as distributed by MLS GRID. This data may not be complete. We recommend contacting the local school district to confirm school assignments for this home.
Get a cash offer in 3 minutes
Find out how much your home could sell for in as little as 3 minutes with a no-obligation cash offer.
Estimated market value$250,200
Get a cash offer in 3 minutes
Find out how much your home could sell for in as little as 3 minutes with a no-obligation cash offer.
Estimated market value
$250,200

