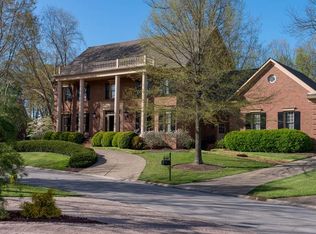Sold for $1,725,000
$1,725,000
2116 Shelton Rd, Lexington, KY 40515
5beds
7,906sqft
Single Family Residence
Built in 1999
0.43 Acres Lot
$1,808,500 Zestimate®
$218/sqft
$4,258 Estimated rent
Home value
$1,808,500
$1.68M - $1.94M
$4,258/mo
Zestimate® history
Loading...
Owner options
Explore your selling options
What's special
Spectacular residence in coveted Hartland Estates meticulously renovated, custom features and amenities, 2 story entry w/ grand staircase, beautiful hardwood maple floors, trim & millwork, Vaulted Great Room with fireplace & exposed beams, Chef's Kitchen with stainless appliances, island, leathered granite tops, adjoining breakfast area, laundry room with drop zone, breathtaking 1st floor primary bedroom suite with sitting area, all new luxurious bath, generous closet spaces and French doors to brick terrace. Second level offers library w/ built ins, study w/ fireplace, three bedrooms, two full baths. Lower level features a most special workout area with steam shower & sauna, kitchen, full bath, guest bedroom, rec room / den with stone stack fireplace, storage room & second laundry. All new insulated windows and exterior insulated glass doors throughout, 3 dual fueled HVAC systems, oversized 3 car side entry garage, irrigated professionally landscaped fenced yard, rear deck and rear brick terrace. 5BR, 4.5BA, 4 fireplaces. One of the nicest homes on the market! Don't miss this most extraordinary opportunity in this exceptional Gated Neighborhood
Zillow last checked: 8 hours ago
Listing updated: August 28, 2025 at 11:07pm
Listed by:
J. Richard Queen 859-221-3616,
Turf Town Properties
Bought with:
Lindsay G Hall, 241052
Lifstyl Real Estate
Source: Imagine MLS,MLS#: 24004319
Facts & features
Interior
Bedrooms & bathrooms
- Bedrooms: 5
- Bathrooms: 5
- Full bathrooms: 4
- 1/2 bathrooms: 1
Primary bedroom
- Level: First
Bedroom 1
- Level: Second
Bedroom 2
- Level: Second
Bedroom 3
- Level: Second
Bedroom 4
- Level: Lower
Bathroom 1
- Description: Full Bath
- Level: First
Bathroom 2
- Description: Full Bath
- Level: Second
Bathroom 3
- Description: Full Bath
- Level: Second
Bathroom 4
- Description: Full Bath
- Level: Lower
Bathroom 5
- Description: Half Bath
- Level: First
Bonus room
- Description: work-out rm w/steam shower & sauna
- Level: Lower
Den
- Description: work-out room
- Level: Lower
Dining room
- Level: First
Dining room
- Level: First
Family room
- Level: First
Family room
- Level: First
Foyer
- Level: First
Foyer
- Level: First
Kitchen
- Level: Lower
Living room
- Level: First
Living room
- Level: First
Office
- Description: study
- Level: Second
Recreation room
- Level: Lower
Recreation room
- Level: Lower
Utility room
- Level: First
Heating
- Forced Air, Heat Pump, Dual Fuel
Cooling
- Electric, Heat Pump
Appliances
- Included: Disposal, Double Oven, Dishwasher, Gas Range, Microwave, Other, Refrigerator, Cooktop
- Laundry: Electric Dryer Hookup, Main Level, Washer Hookup
Features
- Breakfast Bar, Central Vacuum, Entrance Foyer, Master Downstairs, Wet Bar, Walk-In Closet(s), Ceiling Fan(s)
- Flooring: Hardwood, Marble, Other, Tile
- Windows: Insulated Windows, Blinds
- Basement: Finished,Full,Walk-Out Access
- Has fireplace: Yes
- Fireplace features: Basement, Factory Built, Family Room, Gas Log, Living Room, Masonry, Recreation Room
Interior area
- Total structure area: 7,906
- Total interior livable area: 7,906 sqft
- Finished area above ground: 5,272
- Finished area below ground: 2,634
Property
Parking
- Total spaces: 3
- Parking features: Attached Garage, Driveway, Garage Door Opener, Garage Faces Side
- Garage spaces: 3
- Has uncovered spaces: Yes
Features
- Levels: Two
- Patio & porch: Deck, Patio, Porch
- Fencing: Other
- Has view: Yes
- View description: Neighborhood
Lot
- Size: 0.43 Acres
Details
- Parcel number: 20094100
Construction
Type & style
- Home type: SingleFamily
- Property subtype: Single Family Residence
Materials
- Brick Veneer, Stone
- Foundation: Block, Concrete Perimeter
- Roof: Dimensional Style,Shingle
Condition
- New construction: No
- Year built: 1999
Utilities & green energy
- Sewer: Public Sewer
- Water: Public
- Utilities for property: Electricity Connected, Sewer Connected, Water Connected
Community & neighborhood
Community
- Community features: Park, Tennis Court(s), Pool
Location
- Region: Lexington
- Subdivision: Hartland Estates
HOA & financial
HOA
- HOA fee: $1,770 annually
- Amenities included: Recreation Facilities
- Services included: Maintenance Grounds
Price history
| Date | Event | Price |
|---|---|---|
| 6/20/2024 | Sold | $1,725,000-3.9%$218/sqft |
Source: | ||
| 4/19/2024 | Pending sale | $1,795,000$227/sqft |
Source: | ||
| 3/8/2024 | Listed for sale | $1,795,000+45.9%$227/sqft |
Source: | ||
| 1/17/2022 | Sold | $1,230,000-5.3%$156/sqft |
Source: | ||
| 12/9/2021 | Pending sale | $1,299,000$164/sqft |
Source: | ||
Public tax history
| Year | Property taxes | Tax assessment |
|---|---|---|
| 2022 | $15,334 +69.9% | $1,230,000 +69.9% |
| 2021 | $9,027 | $724,100 |
| 2020 | $9,027 | $724,100 |
Find assessor info on the county website
Neighborhood: 40515
Nearby schools
GreatSchools rating
- 4/10Millcreek Elementary SchoolGrades: PK-5Distance: 1.4 mi
- 5/10Tates Creek Middle SchoolGrades: 6-8Distance: 2 mi
- 5/10Tates Creek High SchoolGrades: 9-12Distance: 1.9 mi
Schools provided by the listing agent
- Elementary: Millcreek
- Middle: Tates Creek
- High: Tates Creek
Source: Imagine MLS. This data may not be complete. We recommend contacting the local school district to confirm school assignments for this home.

Get pre-qualified for a loan
At Zillow Home Loans, we can pre-qualify you in as little as 5 minutes with no impact to your credit score.An equal housing lender. NMLS #10287.
