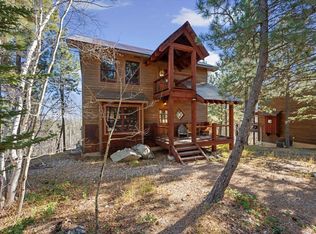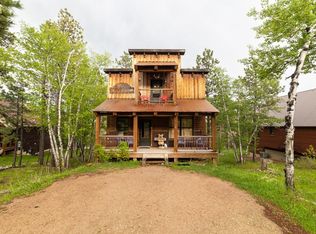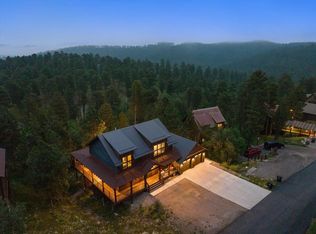Sold for $665,000
$665,000
21160 Gilded Mountain Rd, Lead, SD 57754
4beds
2,292sqft
Site Built
Built in 2011
0.4 Acres Lot
$705,100 Zestimate®
$290/sqft
$2,740 Estimated rent
Home value
$705,100
$670,000 - $740,000
$2,740/mo
Zestimate® history
Loading...
Owner options
Explore your selling options
What's special
For more information, please contact listing agents Heath Gran 605-209-2052 or Scot Munro 605-641-6482 with Great Peaks Realty. Stunning 4-bedroom cabin at Gilded Mountain, backed up to BLM land right outside your back door! Enjoy incredible views from the back deck! Inside you will find a cozy rustic setting with hardwood floors and windows galore offering endless views of the Black Hills! Main level hosts space to gather, gas fireplace warms the entire living area, open kitchen with pantry, center island with bar seating and the dining room steps out onto the covered deck. Guest half bath one the main level, plus mudroom laundry room right off the front entry. Open staircase leads you to the upper-level loft where you will enjoy a sitting area overlooking the main living, plus 2 bedrooms and spacious bathroom! The basement boasts more space to gather with a wet bar and walkout to the covered patio! Two more bedrooms and a full bathroom completes this cabin for your next vacation getaway or rental investment! Don't miss out on this great opportunity!
Zillow last checked: 8 hours ago
Listing updated: January 18, 2024 at 09:12am
Listed by:
Heath Gran,
Great Peaks Realty,
Scot Munro,
Great Peaks Realty
Bought with:
Michael Warwick
Great Peaks Realty
Source: Mount Rushmore Area AOR,MLS#: 78155
Facts & features
Interior
Bedrooms & bathrooms
- Bedrooms: 4
- Bathrooms: 3
- Full bathrooms: 2
- 1/2 bathrooms: 1
Primary bedroom
- Level: Upper
- Area: 110
- Dimensions: 10 x 11
Bedroom 2
- Level: Upper
- Area: 110
- Dimensions: 10 x 11
Bedroom 3
- Level: Basement
- Area: 121
- Dimensions: 11 x 11
Bedroom 4
- Level: Basement
- Area: 99
- Dimensions: 9 x 11
Dining room
- Description: walkout to covered deck
- Level: Main
- Area: 112
- Dimensions: 8 x 14
Family room
- Description: walkout to covered patio
Kitchen
- Level: Main
- Dimensions: 8 x 12
Living room
- Level: Main
- Area: 224
- Dimensions: 14 x 16
Heating
- Forced Air
Cooling
- Refrig. C/Air
Appliances
- Included: Dishwasher, Refrigerator, Gas Range Oven, Microwave, Washer, Dryer
- Laundry: Main Level
Features
- Wet Bar, Vaulted Ceiling(s), Ceiling Fan(s), Loft, Mud Room
- Flooring: Carpet, Wood, Tile
- Basement: Full,Walk-Out Access,Finished
- Number of fireplaces: 1
- Fireplace features: One, Gas Log, Living Room
- Furnished: Yes
Interior area
- Total structure area: 2,292
- Total interior livable area: 2,292 sqft
Property
Parking
- Parking features: No Garage
Features
- Levels: One and One Half
- Stories: 1
- Patio & porch: Porch Covered, Covered Patio, Open Deck, Covered Deck
- Pool features: Association
- Has spa: Yes
- Spa features: Community, Above Ground, Private
- Has view: Yes
Lot
- Size: 0.40 Acres
- Features: Wooded, Views, Rock, Trees, View
Details
- Parcel number: 267300175512000
Construction
Type & style
- Home type: SingleFamily
- Property subtype: Site Built
Materials
- Frame
- Roof: Metal
Condition
- Year built: 2011
Community & neighborhood
Security
- Security features: Smoke Detector(s)
Location
- Region: Lead
- Subdivision: Gilded Mountain
Other
Other facts
- Listing terms: Cash,New Loan
- Road surface type: Paved
Price history
| Date | Event | Price |
|---|---|---|
| 1/12/2024 | Sold | $665,000-4.6%$290/sqft |
Source: | ||
| 12/15/2023 | Contingent | $697,000$304/sqft |
Source: | ||
| 11/20/2023 | Price change | $697,000-8.2%$304/sqft |
Source: | ||
| 10/27/2023 | Listed for sale | $759,000+125.2%$331/sqft |
Source: | ||
| 10/29/2012 | Sold | $337,000+318.6%$147/sqft |
Source: Public Record Report a problem | ||
Public tax history
| Year | Property taxes | Tax assessment |
|---|---|---|
| 2025 | $6,991 -2.5% | $657,360 -2.2% |
| 2024 | $7,171 +15% | $672,160 +12.6% |
| 2023 | $6,236 -0.3% | $596,830 +26.5% |
Find assessor info on the county website
Neighborhood: 57754
Nearby schools
GreatSchools rating
- 4/10Lead-Deadwood Elementary - 03Grades: K-5Distance: 4.3 mi
- 7/10Lead-Deadwood Middle School - 02Grades: 6-8Distance: 1.5 mi
- 4/10Lead-Deadwood High School - 01Grades: 9-12Distance: 1.4 mi
Get pre-qualified for a loan
At Zillow Home Loans, we can pre-qualify you in as little as 5 minutes with no impact to your credit score.An equal housing lender. NMLS #10287.


