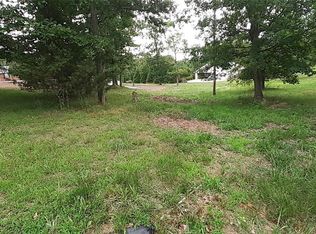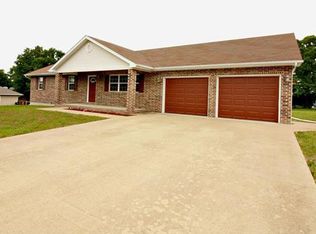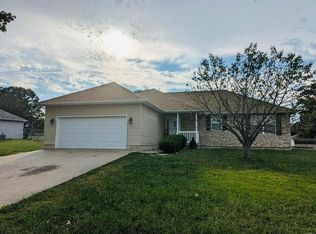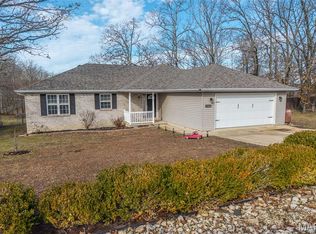Closed
Listing Provided by:
Sheila J Wilkinson 573-528-8875,
EXP Realty, LLC
Bought with: EXP Realty, LLC
Price Unknown
21164 Larson Rd, Waynesville, MO 65583
3beds
1,820sqft
Single Family Residence
Built in 2006
0.65 Acres Lot
$235,100 Zestimate®
$--/sqft
$1,732 Estimated rent
Home value
$235,100
$207,000 - $268,000
$1,732/mo
Zestimate® history
Loading...
Owner options
Explore your selling options
What's special
A great buy in Northern Heights Subdivision! This home features over 1800 square feet on one level with 3 spacious bedrooms and a large living room with vaulted ceilings. The master bathroom offers a huge walk in closet and bath with a jetted tub and separate shower. Hardwood flooring in the dining, kitchen, and laundry area. Walk out to the large deck from the dining room and the master bedroom. Large flat lot with a fenced in back yard. Call today to schedule a showing!
Zillow last checked: 8 hours ago
Listing updated: April 28, 2025 at 06:36pm
Listing Provided by:
Sheila J Wilkinson 573-528-8875,
EXP Realty, LLC
Bought with:
Tyler Bolan, 2024013013
EXP Realty, LLC
Source: MARIS,MLS#: 24036660 Originating MLS: South Central Board of REALTORS
Originating MLS: South Central Board of REALTORS
Facts & features
Interior
Bedrooms & bathrooms
- Bedrooms: 3
- Bathrooms: 2
- Full bathrooms: 2
- Main level bathrooms: 2
- Main level bedrooms: 3
Primary bedroom
- Features: Floor Covering: Carpeting
- Level: Main
- Area: 252
- Dimensions: 18x14
Bedroom
- Features: Floor Covering: Carpeting
- Level: Main
- Area: 130
- Dimensions: 13x10
Bedroom
- Features: Floor Covering: Carpeting
- Level: Main
- Area: 143
- Dimensions: 11x13
Dining room
- Features: Floor Covering: Wood
- Level: Main
- Area: 154
- Dimensions: 11x14
Kitchen
- Features: Floor Covering: Wood
- Level: Main
- Area: 140
- Dimensions: 10x14
Living room
- Features: Floor Covering: Carpeting
- Level: Main
- Area: 306
- Dimensions: 17x18
Heating
- Heat Pump, Electric
Cooling
- Ceiling Fan(s), Central Air, Electric
Appliances
- Included: Dishwasher, Disposal, Microwave, Electric Range, Electric Oven, Refrigerator, Electric Water Heater
- Laundry: Main Level
Features
- Separate Shower, Coffered Ceiling(s), Walk-In Closet(s), Breakfast Bar, Pantry
- Flooring: Carpet, Hardwood
- Basement: None
- Has fireplace: No
Interior area
- Total structure area: 1,820
- Total interior livable area: 1,820 sqft
- Finished area above ground: 1,820
Property
Parking
- Total spaces: 2
- Parking features: Additional Parking, Attached, Garage, Garage Door Opener
- Attached garage spaces: 2
Features
- Levels: One
- Patio & porch: Deck
Lot
- Size: 0.65 Acres
- Dimensions: .65 acres m/l
- Features: Level
Details
- Parcel number: 111.012000000003016
- Special conditions: Standard
Construction
Type & style
- Home type: SingleFamily
- Architectural style: Ranch,Traditional
- Property subtype: Single Family Residence
Materials
- Brick, Vinyl Siding
Condition
- Year built: 2006
Utilities & green energy
- Sewer: Public Sewer
- Water: Public
Community & neighborhood
Location
- Region: Waynesville
- Subdivision: Northern Heights Estates
Other
Other facts
- Listing terms: Cash,Conventional,FHA,Other,USDA Loan,VA Loan
- Ownership: Private
Price history
| Date | Event | Price |
|---|---|---|
| 7/30/2024 | Sold | -- |
Source: | ||
| 6/27/2024 | Pending sale | $215,000$118/sqft |
Source: | ||
| 6/17/2024 | Listed for sale | $215,000+43.8%$118/sqft |
Source: | ||
| 12/30/2014 | Listing removed | $149,500$82/sqft |
Source: Cross Creek Realty, LLC #14049960 Report a problem | ||
| 12/9/2014 | Listed for sale | $149,500$82/sqft |
Source: Cross Creek Realty, LLC #14049960 Report a problem | ||
Public tax history
| Year | Property taxes | Tax assessment |
|---|---|---|
| 2024 | $1,334 +2.4% | $30,665 |
| 2023 | $1,303 +8.4% | $30,665 |
| 2022 | $1,202 +1.1% | $30,665 +18.6% |
Find assessor info on the county website
Neighborhood: 65583
Nearby schools
GreatSchools rating
- 5/10Waynesville East Elementary SchoolGrades: K-5Distance: 2.5 mi
- 4/106TH GRADE CENTERGrades: 6Distance: 2.9 mi
- 6/10Waynesville Sr. High SchoolGrades: 9-12Distance: 3.1 mi
Schools provided by the listing agent
- Elementary: Waynesville R-Vi
- Middle: Waynesville Middle
- High: Waynesville Sr. High
Source: MARIS. This data may not be complete. We recommend contacting the local school district to confirm school assignments for this home.



