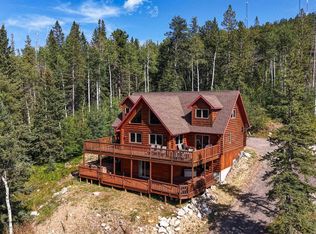Sold for $755,000
$755,000
21166 High Ridge Trl, Lead, SD 57754
3beds
3,686sqft
Site Built
Built in 2007
0.67 Acres Lot
$766,200 Zestimate®
$205/sqft
$3,917 Estimated rent
Home value
$766,200
Estimated sales range
Not available
$3,917/mo
Zestimate® history
Loading...
Owner options
Explore your selling options
What's special
Contact Matt Klein 605-920-1341 with Century 21 Associated Realty Inc for showings and more information. Phenomenal views adorn this Terry Peak mountain cabin located next to forest service land. The home has an amazing main floor with wood-burning fireplace, vaulted ceilings and large windows that showcase the beautiful outdoor scenery. The living room area is open, with open kitchen and dining areas as well. The kitchen has an electric range counter space and built-in microwave and oven next to the refrigerator. Also on the main floor is a large primary bedroom suite with bay window and slider-door walkout to the back deck with hottub, surrounded by forest. This is an amazing spot. The primary bedroom has a primary 3/4 bathroom that has tiled floors and tiled shower. The upper level has a 18x12 loft/game area, 2 bedrooms and a full bathroom. Great windowed views from each bedroom up here. The basement has two garage bays, a half bathroom, and utility room. There's also a bench area at the base of the stairs to kick of your shoes and not track through the home. The home has an on-demand water heater, forced air natural gas furnace, and central air conditioning. There are 0.67 acres that come with the property, which is larger than many lots in the Terry Peak Lost Camp subdivision.
Zillow last checked: 8 hours ago
Listing updated: May 09, 2025 at 12:53pm
Listed by:
Matt Klein,
Century 21 Associated Realty
Bought with:
NON MEMBER
NON-MEMBER OFFICE
Source: Mount Rushmore Area AOR,MLS#: 83427
Facts & features
Interior
Bedrooms & bathrooms
- Bedrooms: 3
- Bathrooms: 4
- Full bathrooms: 2
- 1/2 bathrooms: 2
- Main level bathrooms: 2
- Main level bedrooms: 1
Primary bedroom
- Description: Walkout to hottub deck
- Level: Main
- Area: 224
- Dimensions: 16 x 14
Bedroom 2
- Level: Upper
- Area: 168
- Dimensions: 14 x 12
Bedroom 3
- Level: Upper
- Area: 168
- Dimensions: 14 x 12
Dining room
- Level: Main
- Area: 108
- Dimensions: 12 x 9
Family room
- Description: Loft game area
Kitchen
- Level: Main
- Dimensions: 12 x 9
Living room
- Description: Fireplace, Wood Beams
- Level: Main
- Area: 462
- Dimensions: 22 x 21
Heating
- Natural Gas, Forced Air
Cooling
- Refrig. C/Air
Appliances
- Included: Dishwasher, Refrigerator, Microwave, Washer, Dryer
- Laundry: Main Level
Features
- Loft
- Flooring: Carpet, Tile, Vinyl
- Windows: Double Pane Windows
- Basement: Walk-Out Access,Sump Pit
- Number of fireplaces: 1
- Fireplace features: One, Wood Burning Stove, Living Room
Interior area
- Total structure area: 3,686
- Total interior livable area: 3,686 sqft
Property
Parking
- Total spaces: 3
- Parking features: Three Car, Underground, Attached
- Attached garage spaces: 3
- Covered spaces: 2
Features
- Levels: Two Story
- Stories: 2
- Patio & porch: Open Deck
Lot
- Size: 0.67 Acres
- Features: Views, Borders National Forest, Lawn, Rock, Trees
Details
- Parcel number: 269200000100312
Construction
Type & style
- Home type: SingleFamily
- Property subtype: Site Built
Materials
- Frame
- Roof: Metal
Condition
- Year built: 2007
Community & neighborhood
Location
- Region: Lead
- Subdivision: Lost Camp Valley
Other
Other facts
- Listing terms: Cash,New Loan
- Road surface type: Unimproved
Price history
| Date | Event | Price |
|---|---|---|
| 5/9/2025 | Sold | $755,000-3.8%$205/sqft |
Source: | ||
| 3/23/2025 | Contingent | $785,000$213/sqft |
Source: | ||
| 3/12/2025 | Listed for sale | $785,000-5.1%$213/sqft |
Source: | ||
| 1/2/2025 | Listing removed | $827,000$224/sqft |
Source: | ||
| 10/3/2024 | Listed for sale | $827,000$224/sqft |
Source: | ||
Public tax history
| Year | Property taxes | Tax assessment |
|---|---|---|
| 2025 | $6,793 +5.1% | $829,040 +0.7% |
| 2024 | $6,460 +10.7% | $823,370 +20.6% |
| 2023 | $5,837 +1.4% | $682,540 +23.5% |
Find assessor info on the county website
Neighborhood: 57754
Nearby schools
GreatSchools rating
- 4/10Lead-Deadwood Elementary - 03Grades: K-5Distance: 6.4 mi
- 7/10Lead-Deadwood Middle School - 02Grades: 6-8Distance: 3.6 mi
- 4/10Lead-Deadwood High School - 01Grades: 9-12Distance: 3.6 mi
Schools provided by the listing agent
- District: Lead/Deadwood
Source: Mount Rushmore Area AOR. This data may not be complete. We recommend contacting the local school district to confirm school assignments for this home.
Get pre-qualified for a loan
At Zillow Home Loans, we can pre-qualify you in as little as 5 minutes with no impact to your credit score.An equal housing lender. NMLS #10287.

