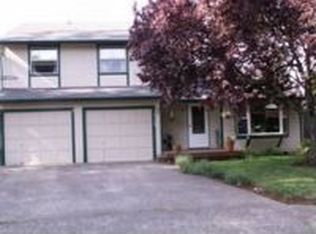Sold
$540,000
2117 7th St, Springfield, OR 97477
3beds
2,366sqft
Residential, Single Family Residence
Built in 1979
0.29 Acres Lot
$577,700 Zestimate®
$228/sqft
$2,094 Estimated rent
Home value
$577,700
$549,000 - $607,000
$2,094/mo
Zestimate® history
Loading...
Owner options
Explore your selling options
What's special
Incredible home on quiet cul-de-sac in Hayden Bridge area. Updates galore; whole kitchen update, all new exterior and interior paint, detached flex space complete with heat and AC. Another important grade is the Solar Electrical System installed and paid in full in March 2022. Too many updates to list, ask your agent for the detail sheet attached to the listing. Fantastic separation of space with living area and office/bonus room on main floor, primary suite upstairs and other bedrooms downstairs. Two car garage with tons of storage as well as an amazing stick-built attached 700 sq ft+ shop/bonus living area. Shop has stained concrete flooring, so it can easily be converted into living space or used as a shop. Amazing back yard with beautiful fencing, Koi pond, chicken coop and hot tub.
Zillow last checked: 8 hours ago
Listing updated: September 29, 2023 at 04:47am
Listed by:
Amber Frank soldbyfrankly@gmail.com,
Frankly Real Estate
Bought with:
Lori Mallory, 970600128
Windermere RE Lane County
Source: RMLS (OR),MLS#: 23177762
Facts & features
Interior
Bedrooms & bathrooms
- Bedrooms: 3
- Bathrooms: 2
- Full bathrooms: 2
Primary bedroom
- Features: Bathroom, Closet
- Level: Upper
Bedroom 2
- Features: Closet
- Level: Lower
Bedroom 3
- Features: Sliding Doors, Closet
- Level: Lower
Dining room
- Features: Sliding Doors, Wood Floors
- Level: Main
Kitchen
- Features: Builtin Range, Microwave, Builtin Oven
- Level: Main
Living room
- Features: Wood Floors
- Level: Main
Office
- Features: Wallto Wall Carpet
- Level: Main
Heating
- Heat Pump, Passive Solar
Cooling
- Heat Pump
Appliances
- Included: Built-In Refrigerator, Dishwasher, Disposal, Stainless Steel Appliance(s), Water Purifier, Washer/Dryer, Water Softener, Built-In Range, Microwave, Built In Oven, Electric Water Heater
Features
- High Ceilings, Closet, Bathroom, Storage, Kitchen Island
- Flooring: Hardwood, Wood, Wall to Wall Carpet, Concrete
- Doors: Sliding Doors
- Windows: Double Pane Windows, Vinyl Frames, Vinyl Window Double Paned
- Fireplace features: Pellet Stove
Interior area
- Total structure area: 2,366
- Total interior livable area: 2,366 sqft
Property
Parking
- Total spaces: 2
- Parking features: Driveway, RV Access/Parking, Attached
- Attached garage spaces: 2
- Has uncovered spaces: Yes
Features
- Stories: 3
- Patio & porch: Patio
- Exterior features: Water Feature, Yard
- Has spa: Yes
- Spa features: Free Standing Hot Tub
- Fencing: Fenced
- Has view: Yes
- View description: Trees/Woods
- Waterfront features: Pond
Lot
- Size: 0.29 Acres
- Features: Cul-De-Sac, Level, Trees, SqFt 10000 to 14999
Details
- Additional structures: Outbuilding, PoultryCoop, Workshopnull, Storage, Workshop
- Parcel number: 1203551
Construction
Type & style
- Home type: SingleFamily
- Architectural style: Contemporary,Custom Style
- Property subtype: Residential, Single Family Residence
Materials
- Concrete, Wood Siding
- Roof: Composition
Condition
- Resale
- New construction: No
- Year built: 1979
Utilities & green energy
- Electric: 220 Volts
- Sewer: Public Sewer
- Water: Public
Green energy
- Energy generation: Solar
Community & neighborhood
Location
- Region: Springfield
Other
Other facts
- Listing terms: Cash,Conventional,VA Loan
- Road surface type: Paved
Price history
| Date | Event | Price |
|---|---|---|
| 9/29/2023 | Sold | $540,000$228/sqft |
Source: | ||
| 9/4/2023 | Pending sale | $540,000$228/sqft |
Source: | ||
| 8/18/2023 | Price change | $540,000-3.6%$228/sqft |
Source: | ||
| 8/14/2023 | Listed for sale | $560,000$237/sqft |
Source: | ||
| 7/17/2023 | Pending sale | $560,000$237/sqft |
Source: | ||
Public tax history
| Year | Property taxes | Tax assessment |
|---|---|---|
| 2025 | $5,918 +1.6% | $322,706 +3% |
| 2024 | $5,822 +4.4% | $313,307 +3% |
| 2023 | $5,574 +3.4% | $304,182 +3% |
Find assessor info on the county website
Neighborhood: 97477
Nearby schools
GreatSchools rating
- 4/10Elizabeth Page Elementary SchoolGrades: K-5Distance: 0.5 mi
- 5/10Briggs Middle SchoolGrades: 6-8Distance: 1.3 mi
- 4/10Springfield High SchoolGrades: 9-12Distance: 0.9 mi
Schools provided by the listing agent
- Elementary: Page
- Middle: Briggs
- High: Springfield
Source: RMLS (OR). This data may not be complete. We recommend contacting the local school district to confirm school assignments for this home.
Get pre-qualified for a loan
At Zillow Home Loans, we can pre-qualify you in as little as 5 minutes with no impact to your credit score.An equal housing lender. NMLS #10287.
Sell for more on Zillow
Get a Zillow Showcase℠ listing at no additional cost and you could sell for .
$577,700
2% more+$11,554
With Zillow Showcase(estimated)$589,254
