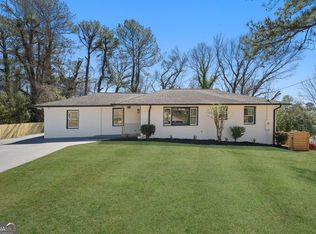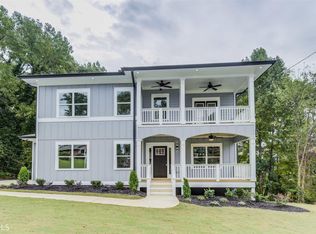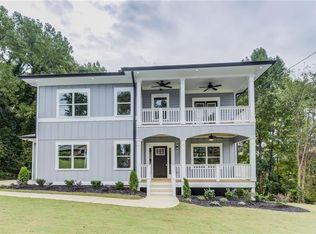Closed
$549,000
2117 Brannen Rd SE, Atlanta, GA 30316
4beds
2,400sqft
Single Family Residence, Residential
Built in 1955
0.26 Acres Lot
$-- Zestimate®
$229/sqft
$3,119 Estimated rent
Home value
Not available
Estimated sales range
Not available
$3,119/mo
Zestimate® history
Loading...
Owner options
Explore your selling options
What's special
Renovated All-Brick Ranch with Income Potential & Full Finished Basement! This beautifully renovated all-brick ranch with a full finished basement offers endless possibilities! Whether you're looking for a spacious home for a large family, an income-generating rental, or a turnkey Airbnb, this property has it all. Live comfortably upstairs while leasing the separate basement apartment to cover your mortgage. With its own entrance, the fully furnished lower level includes a kitchen with quartz countertops, stainless steel appliances, and modern finishes, making it ideal for long-term tenants or short-term rentals. As you enter this beautiful home, expect to be wowed by the vaulted ceiling, feature wall and real oak hardwood floors. A Gourmet kitchen with quartz countertops and stainless-steel appliances. Enjoy two Owner’s Suites both with spa like bathrooms featuring double vanities for ultimate comfort and flexibility. The expansive rear deck overlooking a massive, fenced backyard, perfect for entertaining or relaxing. Just minutes from downtown Atlanta and within walking distance to East Atlanta Village, you'll have easy access to top-rated restaurants, shopping, and vibrant entertainment. This home is truly a rare find—whether you're looking for multi-generational living, rental income, or an investment property in a sought-after location, this one checks all the boxes. Don’t miss out—schedule your showing today!
Zillow last checked: 8 hours ago
Listing updated: May 20, 2025 at 10:56pm
Listing Provided by:
CHAQUEVA ROBINSON,
Bailey & Hunter, LLC.
Bought with:
BRAD NEVIN, 309415
EXP Realty, LLC.
Source: FMLS GA,MLS#: 7537141
Facts & features
Interior
Bedrooms & bathrooms
- Bedrooms: 4
- Bathrooms: 4
- Full bathrooms: 4
- Main level bathrooms: 3
- Main level bedrooms: 3
Primary bedroom
- Features: Double Master Bedroom, Master on Main, Roommate Floor Plan
- Level: Double Master Bedroom, Master on Main, Roommate Floor Plan
Bedroom
- Features: Double Master Bedroom, Master on Main, Roommate Floor Plan
Primary bathroom
- Features: Double Vanity
Dining room
- Features: Great Room, Open Concept
Kitchen
- Features: Breakfast Bar, Cabinets White, Eat-in Kitchen, Kitchen Island, Second Kitchen, View to Family Room
Heating
- Central
Cooling
- Ceiling Fan(s), Central Air
Appliances
- Included: Dishwasher, Disposal, Gas Oven, Gas Range, Microwave, Range Hood, Refrigerator, Tankless Water Heater
- Laundry: Laundry Room
Features
- Double Vanity, Recessed Lighting, Tray Ceiling(s), Walk-In Closet(s)
- Flooring: Ceramic Tile, Hardwood
- Windows: Insulated Windows
- Basement: Daylight,Exterior Entry,Finished,Finished Bath,Full,Interior Entry
- Has fireplace: No
- Fireplace features: None
- Common walls with other units/homes: No Common Walls
Interior area
- Total structure area: 2,400
- Total interior livable area: 2,400 sqft
Property
Parking
- Total spaces: 4
- Parking features: Driveway
- Has uncovered spaces: Yes
Accessibility
- Accessibility features: None
Features
- Levels: One
- Stories: 1
- Patio & porch: Deck
- Exterior features: Rain Gutters, No Dock
- Pool features: None
- Spa features: None
- Fencing: Back Yard,Fenced
- Has view: Yes
- View description: City
- Waterfront features: None
- Body of water: None
Lot
- Size: 0.26 Acres
- Dimensions: 140 x 89
- Features: Back Yard
Details
- Additional structures: None
- Parcel number: 15 116 07 030
- Other equipment: None
- Horse amenities: None
Construction
Type & style
- Home type: SingleFamily
- Architectural style: Ranch
- Property subtype: Single Family Residence, Residential
Materials
- Brick 4 Sides
- Foundation: Brick/Mortar
- Roof: Shingle
Condition
- Updated/Remodeled
- New construction: No
- Year built: 1955
Utilities & green energy
- Electric: None
- Sewer: Public Sewer
- Water: Public
- Utilities for property: Electricity Available, Natural Gas Available, Sewer Available, Water Available
Green energy
- Energy efficient items: None
- Energy generation: None
- Water conservation: Low-Flow Fixtures
Community & neighborhood
Security
- Security features: Carbon Monoxide Detector(s), Smoke Detector(s)
Community
- Community features: Near Public Transport, Near Schools, Near Shopping, Park, Playground
Location
- Region: Atlanta
- Subdivision: East Atlanta Area
Other
Other facts
- Road surface type: Paved
Price history
| Date | Event | Price |
|---|---|---|
| 5/2/2025 | Sold | $549,000-4.5%$229/sqft |
Source: | ||
| 4/28/2025 | Pending sale | $575,000$240/sqft |
Source: | ||
| 3/7/2025 | Listed for sale | $575,000+147.8%$240/sqft |
Source: | ||
| 10/5/2023 | Sold | $232,000+3.1%$97/sqft |
Source: | ||
| 8/28/2023 | Pending sale | $225,000$94/sqft |
Source: | ||
Public tax history
| Year | Property taxes | Tax assessment |
|---|---|---|
| 2015 | $735 | $27,200 +15.1% |
| 2014 | $735 +67.3% | $23,640 +56.8% |
| 2013 | $439 -3.1% | $15,080 |
Find assessor info on the county website
Neighborhood: 30316
Nearby schools
GreatSchools rating
- 7/10Barack H. Obama Elementary Magnet School of TechnologyGrades: PK-5Distance: 1.6 mi
- 5/10McNair Middle SchoolGrades: 6-8Distance: 1.3 mi
- 3/10Mcnair High SchoolGrades: 9-12Distance: 0.7 mi
Schools provided by the listing agent
- Elementary: Barack H. Obama
- Middle: McNair - Dekalb
- High: McNair
Source: FMLS GA. This data may not be complete. We recommend contacting the local school district to confirm school assignments for this home.

Get pre-qualified for a loan
At Zillow Home Loans, we can pre-qualify you in as little as 5 minutes with no impact to your credit score.An equal housing lender. NMLS #10287.


