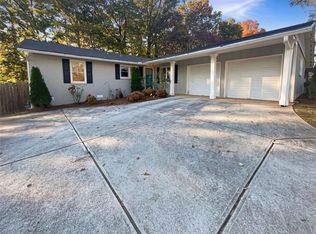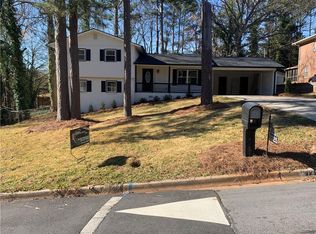Closed
$265,000
2117 Chestnut Hill Cir, Decatur, GA 30032
3beds
2,562sqft
Single Family Residence, Residential
Built in 1969
0.28 Acres Lot
$261,700 Zestimate®
$103/sqft
$2,422 Estimated rent
Home value
$261,700
$241,000 - $285,000
$2,422/mo
Zestimate® history
Loading...
Owner options
Explore your selling options
What's special
Discover the best-kept Secret in South Dekalb! Priced below market value. This 4-sided brick beauty is a must-see! Boasting a spacious split-level design, this home offers everything you've been searching for: new flooring for a modern feel, fenced-spacious/level backyard for privacy and enjoyment. the 4th bedroom was beautifully converted into a bright, cozy sitting room attached to the master bedroom, perfect for relaxation/office or me time. The kitchen overlooks a large sunken family room, ideal for entertaining. step outside to the screened-in patio with sweeping views of the spacious backyard. Don't miss out on this home. Make your appointment today. Schedule via Showing time. Home also qualifies for 100% financing, 0% Down Payment, and NO PMI.
Zillow last checked: 8 hours ago
Listing updated: July 22, 2025 at 10:57pm
Listing Provided by:
GAIL RABY,
Maximum One Realtor Partners
Bought with:
Michelle Hollberg, 271240
Harry Norman Realtors
Source: FMLS GA,MLS#: 7600538
Facts & features
Interior
Bedrooms & bathrooms
- Bedrooms: 3
- Bathrooms: 3
- Full bathrooms: 2
- 1/2 bathrooms: 1
Primary bedroom
- Features: Sitting Room
- Level: Sitting Room
Bedroom
- Features: Sitting Room
Primary bathroom
- Features: Tub/Shower Combo
Dining room
- Features: Separate Dining Room
Kitchen
- Features: Cabinets Other, Eat-in Kitchen, Laminate Counters, View to Family Room
Heating
- Central
Cooling
- Electric, Central Air
Appliances
- Included: Electric Range, Microwave, Electric Water Heater, Electric Oven, Refrigerator
- Laundry: In Garage
Features
- Entrance Foyer, High Ceilings 10 ft Upper, High Ceilings 9 ft Main, Walk-In Closet(s)
- Flooring: Carpet, Luxury Vinyl, Other
- Windows: Window Treatments
- Basement: Unfinished
- Has fireplace: No
- Fireplace features: None
- Common walls with other units/homes: No Common Walls
Interior area
- Total structure area: 2,562
- Total interior livable area: 2,562 sqft
- Finished area above ground: 2,062
- Finished area below ground: 419
Property
Parking
- Total spaces: 4
- Parking features: Attached, Garage, Garage Door Opener, Garage Faces Front, Parking Pad
- Attached garage spaces: 2
- Has uncovered spaces: Yes
Accessibility
- Accessibility features: None
Features
- Levels: Two
- Stories: 2
- Patio & porch: Patio
- Exterior features: Other
- Pool features: None
- Spa features: None
- Fencing: Back Yard,Chain Link,Fenced
- Has view: Yes
- View description: Other
- Waterfront features: None
- Body of water: None
Lot
- Size: 0.28 Acres
- Dimensions: 87x139
- Features: Back Yard, Front Yard, Level, Other
Details
- Additional structures: None
- Parcel number: 15 156 12 017
- Other equipment: None
- Horse amenities: None
Construction
Type & style
- Home type: SingleFamily
- Architectural style: Contemporary
- Property subtype: Single Family Residence, Residential
Materials
- Brick 4 Sides, Brick
- Foundation: Slab, Concrete Perimeter
- Roof: Composition
Condition
- Resale
- New construction: No
- Year built: 1969
Utilities & green energy
- Electric: 110 Volts, 220 Volts
- Sewer: Public Sewer
- Water: Public
- Utilities for property: Cable Available, Electricity Available, Natural Gas Available, Phone Available, Sewer Available, Water Available
Green energy
- Energy efficient items: None
- Energy generation: None
Community & neighborhood
Security
- Security features: Smoke Detector(s)
Community
- Community features: Public Transportation, Street Lights
Location
- Region: Decatur
- Subdivision: Chestnut Hill #11
Other
Other facts
- Listing terms: FHA,Cash,Conventional,VA Loan
- Road surface type: Asphalt
Price history
| Date | Event | Price |
|---|---|---|
| 7/15/2025 | Sold | $265,000+3.9%$103/sqft |
Source: | ||
| 7/1/2025 | Pending sale | $255,000$100/sqft |
Source: | ||
| 6/27/2025 | Price change | $255,000-3.8%$100/sqft |
Source: | ||
| 6/18/2025 | Listed for sale | $265,000$103/sqft |
Source: | ||
| 6/17/2025 | Listing removed | $265,000$103/sqft |
Source: FMLS GA #7561056 Report a problem | ||
Public tax history
| Year | Property taxes | Tax assessment |
|---|---|---|
| 2024 | $1,017 +30.1% | $125,560 +8.7% |
| 2023 | $782 -16.2% | $115,520 +16.7% |
| 2022 | $933 0% | $99,000 +18% |
Find assessor info on the county website
Neighborhood: Candler-Mcafee
Nearby schools
GreatSchools rating
- 3/10Snapfinger Elementary SchoolGrades: PK-5Distance: 0.4 mi
- 3/10Columbia Middle SchoolGrades: 6-8Distance: 2.2 mi
- 2/10Columbia High SchoolGrades: 9-12Distance: 0.4 mi
Schools provided by the listing agent
- Elementary: Snapfinger
- Middle: Columbia - Dekalb
- High: Columbia
Source: FMLS GA. This data may not be complete. We recommend contacting the local school district to confirm school assignments for this home.
Get a cash offer in 3 minutes
Find out how much your home could sell for in as little as 3 minutes with a no-obligation cash offer.
Estimated market value
$261,700
Get a cash offer in 3 minutes
Find out how much your home could sell for in as little as 3 minutes with a no-obligation cash offer.
Estimated market value
$261,700

