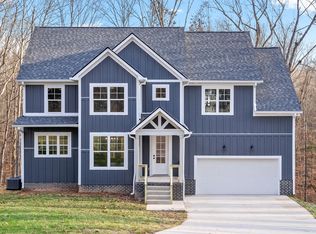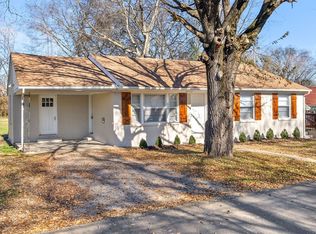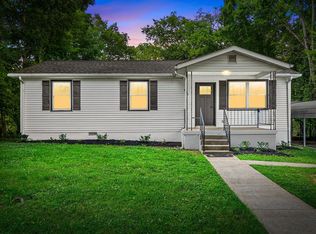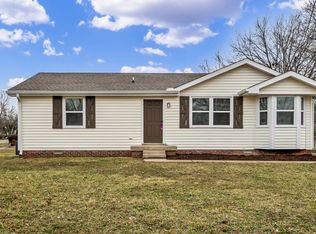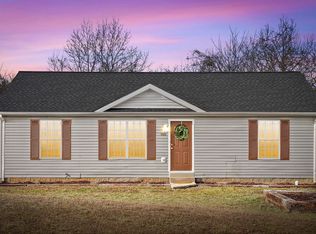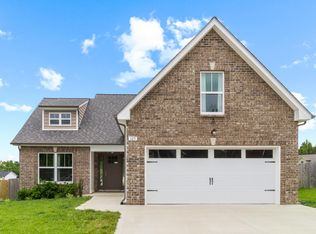Beautiful ranch with a full basement situated on a large lot. Many upgrades throughout,
including a gorgeous kitchen with stainless steel appliances and beautiful flooring that
flows through the home.
Active
$235,000
2117 Ferry Rd, Clarksville, TN 37040
3beds
1,050sqft
Est.:
Single Family Residence, Residential
Built in 1974
0.67 Acres Lot
$-- Zestimate®
$224/sqft
$-- HOA
What's special
Full basementStainless steel appliancesLarge lotGorgeous kitchen
- 16 days |
- 596 |
- 32 |
Likely to sell faster than
Zillow last checked:
Listing updated:
Listing Provided by:
Jacquelyn Scott 770-866-9000,
Mark Spain Real Estate 770-866-9000
Source: RealTracs MLS as distributed by MLS GRID,MLS#: 3120424
Tour with a local agent
Facts & features
Interior
Bedrooms & bathrooms
- Bedrooms: 3
- Bathrooms: 1
- Full bathrooms: 1
- Main level bedrooms: 3
Bedroom 1
- Area: 99 Square Feet
- Dimensions: 11x9
Bedroom 2
- Area: 100 Square Feet
- Dimensions: 10x10
Bedroom 3
- Area: 90 Square Feet
- Dimensions: 10x9
Kitchen
- Features: Eat-in Kitchen
- Level: Eat-in Kitchen
- Area: 180 Square Feet
- Dimensions: 15x12
Living room
- Features: Combination
- Level: Combination
- Area: 240 Square Feet
- Dimensions: 16x15
Heating
- Central
Cooling
- Central Air
Appliances
- Included: Electric Oven, Electric Range, Dishwasher, Microwave, Refrigerator
Features
- Ceiling Fan(s)
- Flooring: Laminate, Tile
- Basement: Full
- Has fireplace: No
Interior area
- Total structure area: 1,050
- Total interior livable area: 1,050 sqft
- Finished area above ground: 1,050
Property
Parking
- Total spaces: 5
- Parking features: Garage Door Opener, Attached, Unpaved
- Attached garage spaces: 1
- Uncovered spaces: 4
Features
- Levels: One
- Stories: 1
- Patio & porch: Porch, Covered
Lot
- Size: 0.67 Acres
- Dimensions: 29,185
- Features: Rolling Slope
- Topography: Rolling Slope
Details
- Parcel number: 063101 05700 00017101
- Special conditions: Standard
Construction
Type & style
- Home type: SingleFamily
- Property subtype: Single Family Residence, Residential
Materials
- Wood Siding
- Roof: Shingle
Condition
- New construction: No
- Year built: 1974
Utilities & green energy
- Sewer: Public Sewer
- Water: Public
- Utilities for property: Water Available
Green energy
- Energy efficient items: Thermostat
Community & HOA
Community
- Security: Smoke Detector(s)
HOA
- Has HOA: No
Location
- Region: Clarksville
Financial & listing details
- Price per square foot: $224/sqft
- Tax assessed value: $184,400
- Annual tax amount: $968
- Date on market: 2/3/2026
Estimated market value
Not available
Estimated sales range
Not available
Not available
Price history
Price history
| Date | Event | Price |
|---|---|---|
| 2/3/2026 | Listed for sale | $235,000$224/sqft |
Source: | ||
| 1/15/2026 | Sold | $235,000+4%$224/sqft |
Source: Public Record Report a problem | ||
| 8/14/2025 | Price change | $226,000-14.7%$215/sqft |
Source: | ||
| 6/17/2025 | Price change | $265,000-5.4%$252/sqft |
Source: | ||
| 5/5/2025 | Listed for sale | $279,999-1.8%$267/sqft |
Source: | ||
| 2/7/2025 | Listing removed | $285,000$271/sqft |
Source: | ||
| 1/31/2025 | Listed for sale | $285,000$271/sqft |
Source: | ||
Public tax history
Public tax history
| Year | Property taxes | Tax assessment |
|---|---|---|
| 2024 | $968 +8.7% | $46,100 +54.7% |
| 2023 | $891 | $29,800 |
| 2022 | $891 +0% | $29,800 |
| 2021 | $891 | $29,800 |
| 2020 | -- | $29,800 |
| 2019 | $891 | $29,800 +88.6% |
| 2018 | $891 +24.8% | $15,800 -32% |
| 2017 | $714 | $23,250 |
| 2016 | $714 | $23,250 |
| 2015 | $714 +3.1% | $23,250 -0.1% |
| 2014 | $692 +18.8% | $23,275 +25.3% |
| 2013 | $583 -0.1% | $18,575 0% |
| 2011 | $583 +9% | $18,581 |
| 2010 | $535 | $18,581 |
| 2009 | $535 | $18,581 |
| 2008 | -- | $18,581 +16.4% |
| 2007 | $501 | $15,961 |
| 2006 | $501 +11.9% | $15,961 +15.5% |
| 2005 | $448 +11.3% | $13,825 |
| 2004 | $402 +3.7% | $13,825 +3.7% |
| 2002 | $388 | $13,331 +7.2% |
| 2001 | -- | $12,433 -75% |
| 2000 | -- | $49,730 |
Find assessor info on the county website
BuyAbility℠ payment
Est. payment
$1,316/mo
Principal & interest
$1212
Property taxes
$104
Climate risks
Neighborhood: 37040
Nearby schools
GreatSchools rating
- 7/10Cumberland Hghts Elementary SchoolGrades: PK-5Distance: 2.6 mi
- 7/10Montgomery Central Middle SchoolGrades: 6-8Distance: 4.4 mi
- 6/10Montgomery Central High SchoolGrades: 9-12Distance: 4.5 mi
Schools provided by the listing agent
- Elementary: Cumberland Heights Elementary
- Middle: Montgomery Central Middle
- High: Montgomery Central High
Source: RealTracs MLS as distributed by MLS GRID. This data may not be complete. We recommend contacting the local school district to confirm school assignments for this home.
Local experts in 37040
Open to renting?
Browse rentals near this home.- Loading
- Loading
