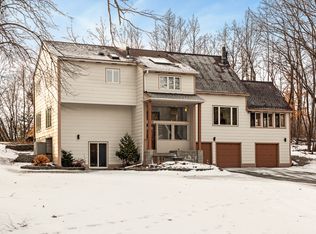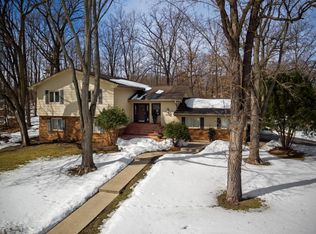Closed
$600,000
2117 Indian Rd W, Minnetonka, MN 55305
4beds
3,138sqft
Single Family Residence
Built in 1978
0.5 Acres Lot
$603,800 Zestimate®
$191/sqft
$4,289 Estimated rent
Home value
$603,800
$555,000 - $658,000
$4,289/mo
Zestimate® history
Loading...
Owner options
Explore your selling options
What's special
Location, Location, Location and Wayzata Schools! Don't miss this four-bedroom, four-bath beauty perched on a wooded lot in a charming Minnetonka neighborhood close to Ridgedale with easy access to 494 and 394.
The unique layout offers serene treetop living on the upper floor, which is often flooded with sunlight and a fan favorite of the owners. There are four generously sized bedrooms all on one level, including a primary with a private bath and walk-in closet. The upper level offers multiple gathering places, including the living room, dining room, kitchen, and a hearth room with a fireplace. Don't miss the 4-season porch adjacent to the deck for seasonal dining. As you enter the lower level from the three-car garage, there is a conveniently located closet for all the seasonal wear needed for life in Minnesota, a cozy amusement room with beadboard ceiling, powder bath, and storage area. The current owners have truly loved and cared for this home for almost 30 years, and it just might be the best value in town!
Zillow last checked: 8 hours ago
Listing updated: June 26, 2025 at 01:27pm
Listed by:
Jennifer L Wolff 952-237-3461,
Coldwell Banker Realty
Bought with:
Jesse B Pastrana
Good Move Realty
Source: NorthstarMLS as distributed by MLS GRID,MLS#: 6713530
Facts & features
Interior
Bedrooms & bathrooms
- Bedrooms: 4
- Bathrooms: 4
- Full bathrooms: 2
- 3/4 bathrooms: 1
- 1/2 bathrooms: 1
Bedroom 1
- Level: Main
- Area: 204 Square Feet
- Dimensions: 17x12
Bedroom 2
- Level: Main
- Area: 160 Square Feet
- Dimensions: 16x10
Bedroom 3
- Level: Main
- Area: 120 Square Feet
- Dimensions: 12x10
Bedroom 4
- Level: Main
- Area: 100 Square Feet
- Dimensions: 10x10
Other
- Level: Lower
- Area: 192 Square Feet
- Dimensions: 16x12
Dining room
- Level: Upper
- Area: 170 Square Feet
- Dimensions: 17x10
Family room
- Level: Upper
- Area: 204 Square Feet
- Dimensions: 17x12
Other
- Level: Upper
- Area: 288 Square Feet
- Dimensions: 24x12
Kitchen
- Level: Upper
- Area: 204 Square Feet
- Dimensions: 17x12
Living room
- Level: Upper
- Area: 204 Square Feet
- Dimensions: 17x12
Sitting room
- Level: Lower
- Area: 144 Square Feet
- Dimensions: 12x12
Heating
- Forced Air
Cooling
- Central Air
Appliances
- Included: Cooktop, Dishwasher, Disposal, Gas Water Heater, Microwave, Refrigerator, Wall Oven, Water Softener Owned
Features
- Basement: Block,Sump Pump
- Number of fireplaces: 1
- Fireplace features: Family Room, Wood Burning
Interior area
- Total structure area: 3,138
- Total interior livable area: 3,138 sqft
- Finished area above ground: 2,325
- Finished area below ground: 687
Property
Parking
- Total spaces: 3
- Parking features: Attached, Asphalt, Garage Door Opener, Tuckunder Garage
- Attached garage spaces: 3
- Has uncovered spaces: Yes
Accessibility
- Accessibility features: None
Features
- Levels: Modified Two Story
- Stories: 2
- Pool features: None
Lot
- Size: 0.50 Acres
- Features: Many Trees
Details
- Foundation area: 1420
- Parcel number: 1011722220025
- Zoning description: Residential-Single Family
Construction
Type & style
- Home type: SingleFamily
- Property subtype: Single Family Residence
Materials
- Wood Siding, Block, Concrete
- Roof: Age Over 8 Years,Asphalt,Pitched
Condition
- Age of Property: 47
- New construction: No
- Year built: 1978
Utilities & green energy
- Electric: 150 Amp Service, Power Company: Xcel Energy
- Gas: Natural Gas
- Sewer: City Sewer/Connected
- Water: City Water/Connected
Community & neighborhood
Location
- Region: Minnetonka
HOA & financial
HOA
- Has HOA: No
Other
Other facts
- Road surface type: Paved
Price history
| Date | Event | Price |
|---|---|---|
| 6/24/2025 | Sold | $600,000+9.3%$191/sqft |
Source: | ||
| 5/25/2025 | Pending sale | $549,000$175/sqft |
Source: | ||
| 5/23/2025 | Listed for sale | $549,000+132.8%$175/sqft |
Source: | ||
| 8/2/1999 | Sold | $235,800$75/sqft |
Source: Public Record Report a problem | ||
| 3/24/1999 | Sold | $235,800$75/sqft |
Source: Public Record Report a problem | ||
Public tax history
| Year | Property taxes | Tax assessment |
|---|---|---|
| 2025 | $7,153 +5.6% | $566,600 +0.6% |
| 2024 | $6,773 +5.4% | $563,300 +0.3% |
| 2023 | $6,426 +6.5% | $561,800 +5.3% |
Find assessor info on the county website
Neighborhood: 55305
Nearby schools
GreatSchools rating
- 7/10Sunset Hill Elementary SchoolGrades: K-5Distance: 1.5 mi
- 9/10Wayzata East Middle SchoolGrades: 6-8Distance: 1.8 mi
- 10/10Wayzata High SchoolGrades: 9-12Distance: 6.4 mi
Get a cash offer in 3 minutes
Find out how much your home could sell for in as little as 3 minutes with a no-obligation cash offer.
Estimated market value$603,800
Get a cash offer in 3 minutes
Find out how much your home could sell for in as little as 3 minutes with a no-obligation cash offer.
Estimated market value
$603,800

