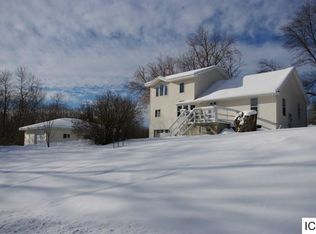Closed
$340,000
2117 Isleview Rd, Grand Rapids, MN 55744
3beds
2,864sqft
Single Family Residence
Built in 1978
3.49 Acres Lot
$338,700 Zestimate®
$119/sqft
$2,129 Estimated rent
Home value
$338,700
$305,000 - $376,000
$2,129/mo
Zestimate® history
Loading...
Owner options
Explore your selling options
What's special
Peace, Privacy, and Plenty of Space! Nestled at the edge of town on a generous 3.5-acre lot, this 3-bedroom, 2-bath home offers over 2,800 square feet of versatile living space—perfect for those seeking room to roam both inside and out. Whether you’re an outdoor enthusiast or simply crave tranquility, you’ll love the peaceful setting, complete with visiting deer, the soft chorus of frogs in the springtime, and cozy evenings around the firepit. Bonus: Watching fireworks on the 4th right from your backyard. The main level features a spacious kitchen with beautiful maple cabinetry, a dining room with hardwood floors, two bedrooms, a full bath, and two inviting living rooms—ideal for entertaining or relaxing. The walkout lower level with daylight windows is a retreat of its own, featuring the primary bedroom and ¾ bath, a large family room, and a fun entertainment room custom bar that makes it the perfect space to enjoy game days or gatherings with friends. Outdoors, you’ll find two detached garages providing ample storage for vehicles, toys, and gear. The expansive front yard sits just off a paved walking trail, offering easy access to outdoor recreation. Located between Pokegama Lake and Horseshoe Lake and close to all area amenities, including medical facilities, Pokegama Golf Course, and West Elementary, this home is a rare combination of comfort, convenience, and natural beauty. Bonus, septic is compliant!
Zillow last checked: 8 hours ago
Listing updated: September 15, 2025 at 08:30am
Listed by:
Debra M. Bounds 218-556-3561,
CENTURY 21 LAND OF LAKES
Bought with:
Dan Nielsen
Real Broker,LLC
Source: NorthstarMLS as distributed by MLS GRID,MLS#: 6744162
Facts & features
Interior
Bedrooms & bathrooms
- Bedrooms: 3
- Bathrooms: 2
- Full bathrooms: 1
- 3/4 bathrooms: 1
Bedroom 1
- Level: Lower
- Area: 180 Square Feet
- Dimensions: 20x9
Bedroom 2
- Level: Main
- Area: 100.3 Square Feet
- Dimensions: 8.5x11.8
Bedroom 3
- Level: Main
- Area: 99 Square Feet
- Dimensions: 9x11
Dining room
- Level: Main
- Area: 168 Square Feet
- Dimensions: 12x14
Family room
- Level: Lower
- Area: 319 Square Feet
- Dimensions: 14.5x22
Foyer
- Level: Main
- Area: 80 Square Feet
- Dimensions: 5x16
Kitchen
- Level: Main
- Area: 210 Square Feet
- Dimensions: 21x10
Living room
- Level: Main
- Area: 308 Square Feet
- Dimensions: 22x14
Living room
- Level: Main
- Area: 264 Square Feet
- Dimensions: 22x12
Recreation room
- Level: Lower
- Area: 270.6 Square Feet
- Dimensions: 24.6x11
Storage
- Level: Lower
- Area: 85.8 Square Feet
- Dimensions: 11x7.8
Utility room
- Level: Lower
- Area: 108 Square Feet
- Dimensions: 9x12
Workshop
- Level: Lower
- Area: 106.2 Square Feet
- Dimensions: 9x11.8
Heating
- Baseboard, Forced Air
Cooling
- Central Air
Features
- Basement: Daylight,Egress Window(s),Finished,Full,Storage Space,Walk-Out Access
- Has fireplace: No
Interior area
- Total structure area: 2,864
- Total interior livable area: 2,864 sqft
- Finished area above ground: 1,432
- Finished area below ground: 1,039
Property
Parking
- Total spaces: 4
- Parking features: Detached, Asphalt, Garage Door Opener, Insulated Garage, Multiple Garages
- Garage spaces: 4
- Has uncovered spaces: Yes
Accessibility
- Accessibility features: None
Features
- Levels: One
- Stories: 1
- Patio & porch: Deck
Lot
- Size: 3.49 Acres
- Dimensions: 620 x 400 x 390 x 195
Details
- Additional structures: Additional Garage, Screenhouse
- Foundation area: 1432
- Parcel number: 910311302
- Zoning description: Residential-Single Family
Construction
Type & style
- Home type: SingleFamily
- Property subtype: Single Family Residence
Materials
- Vinyl Siding, Frame
- Foundation: Wood
- Roof: Age 8 Years or Less
Condition
- Age of Property: 47
- New construction: No
- Year built: 1978
Utilities & green energy
- Electric: 200+ Amp Service, Power Company: Lake Country Power
- Gas: Electric, Natural Gas
- Sewer: Septic System Compliant - Yes, Tank with Drainage Field
- Water: Well
Community & neighborhood
Location
- Region: Grand Rapids
HOA & financial
HOA
- Has HOA: No
Price history
| Date | Event | Price |
|---|---|---|
| 9/12/2025 | Sold | $340,000-5%$119/sqft |
Source: | ||
| 8/11/2025 | Pending sale | $358,000$125/sqft |
Source: | ||
| 8/4/2025 | Price change | $358,000-2.5%$125/sqft |
Source: | ||
| 7/11/2025 | Price change | $367,000-3.2%$128/sqft |
Source: | ||
| 6/24/2025 | Listed for sale | $379,000+94.4%$132/sqft |
Source: | ||
Public tax history
| Year | Property taxes | Tax assessment |
|---|---|---|
| 2024 | $4,485 +3.1% | $311,951 -2.9% |
| 2023 | $4,350 +40.7% | $321,261 |
| 2022 | $3,091 -0.5% | -- |
Find assessor info on the county website
Neighborhood: 55744
Nearby schools
GreatSchools rating
- 7/10West Rapids ElementaryGrades: K-5Distance: 1.2 mi
- 5/10Robert J. Elkington Middle SchoolGrades: 6-8Distance: 3.6 mi
- 7/10Grand Rapids Senior High SchoolGrades: 9-12Distance: 3.2 mi

Get pre-qualified for a loan
At Zillow Home Loans, we can pre-qualify you in as little as 5 minutes with no impact to your credit score.An equal housing lender. NMLS #10287.
