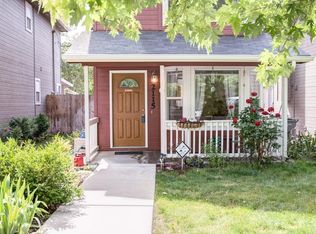Sold
Price Unknown
2117 Kerr, Boise, ID 83705
2beds
2baths
988sqft
Single Family Residence
Built in 2003
3,136.32 Square Feet Lot
$373,200 Zestimate®
$--/sqft
$1,748 Estimated rent
Home value
$373,200
$355,000 - $392,000
$1,748/mo
Zestimate® history
Loading...
Owner options
Explore your selling options
What's special
Charming Boise Bench Home! Immerse yourself in the unique lifestyle of the Boise Bench, blending comfort and accessibility seamlessly. Embrace the tranquility of a quaint and quiet neighborhood, offering a peaceful retreat. Ideal location with easy access to downtown, Boise State, and Micron, making this home perfect for urban convenience. Explore the charm of this 2-bedroom, 1.5-bath residence in a quiet neighborhood. Experience comfort in every corner, from the inviting living room to the well-appointed bedrooms. Delight in the backyard space, perfect for relaxing or entertaining in a private setting. Benefit from the convenience of a single-car garage and a covered carport, providing protected parking for all of your recreational toys. Take advantage of nearby amenities, including shopping, dining, and recreational opportunities.
Zillow last checked: 8 hours ago
Listing updated: February 15, 2024 at 01:24pm
Listed by:
Debbie Demint 208-340-3411,
Homes of Idaho
Bought with:
Nina Rodriguez
Team Realty
Source: IMLS,MLS#: 98896697
Facts & features
Interior
Bedrooms & bathrooms
- Bedrooms: 2
- Bathrooms: 2
Primary bedroom
- Level: Upper
Bedroom 2
- Level: Upper
Family room
- Level: Main
Kitchen
- Level: Main
Living room
- Level: Main
Heating
- Forced Air, Natural Gas
Cooling
- Central Air
Appliances
- Included: Gas Water Heater, Dishwasher, Disposal, Oven/Range Freestanding
Features
- Bath-Master, Family Room, Walk-In Closet(s), Breakfast Bar, Number of Baths Upper Level: 1
- Flooring: Laminate, Vinyl
- Has basement: No
- Number of fireplaces: 1
- Fireplace features: One, Other
Interior area
- Total structure area: 988
- Total interior livable area: 988 sqft
- Finished area above ground: 988
- Finished area below ground: 0
Property
Parking
- Total spaces: 2
- Parking features: Detached, Carport, Alley Access, Driveway
- Garage spaces: 1
- Carport spaces: 1
- Covered spaces: 2
- Has uncovered spaces: Yes
- Details: Garage: 10x16
Features
- Levels: Two
- Patio & porch: Covered Patio/Deck
- Fencing: Partial
Lot
- Size: 3,136 sqft
- Features: Sm Lot 5999 SF, Near Public Transit, Garden, Irrigation Available, Sidewalks, Auto Sprinkler System, Full Sprinkler System, Irrigation Sprinkler System
Details
- Additional structures: Shed(s)
- Parcel number: R2024304602
Construction
Type & style
- Home type: SingleFamily
- Property subtype: Single Family Residence
Materials
- Frame, Wood Siding
- Foundation: Crawl Space
- Roof: Composition
Condition
- Year built: 2003
Utilities & green energy
- Water: Public
- Utilities for property: Sewer Connected, Broadband Internet
Community & neighborhood
Location
- Region: Boise
- Subdivision: Eagleson Park S
Other
Other facts
- Listing terms: Consider All
- Ownership: Fee Simple
- Road surface type: Paved
Price history
Price history is unavailable.
Public tax history
Tax history is unavailable.
Neighborhood: Vista
Nearby schools
GreatSchools rating
- 2/10Whitney Elementary SchoolGrades: PK-6Distance: 0.4 mi
- 3/10South Junior High SchoolGrades: 7-9Distance: 0.9 mi
- 7/10Borah Senior High SchoolGrades: 9-12Distance: 2.1 mi
Schools provided by the listing agent
- Elementary: Whitney
- Middle: South (Boise)
- High: Borah
- District: Boise School District #1
Source: IMLS. This data may not be complete. We recommend contacting the local school district to confirm school assignments for this home.
