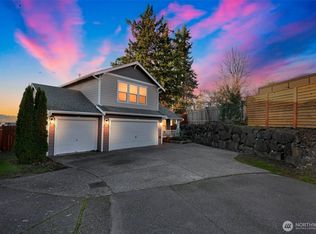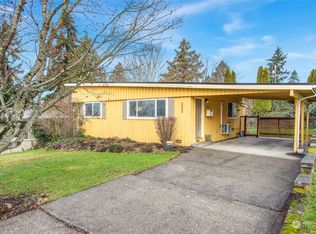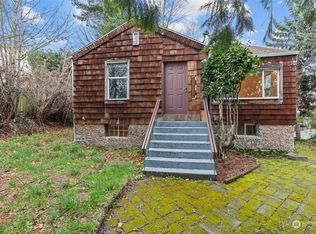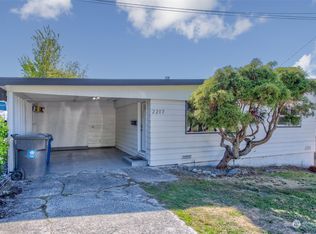Sold
Listed by:
Greg Hunter,
Real Broker LLC
Bought with: Kelly Right RE of Seattle LLC
$715,000
2117 NE 6th Place, Renton, WA 98056
4beds
1,246sqft
Single Family Residence
Built in 1942
6,277 Square Feet Lot
$715,200 Zestimate®
$574/sqft
$2,807 Estimated rent
Home value
$715,200
$665,000 - $772,000
$2,807/mo
Zestimate® history
Loading...
Owner options
Explore your selling options
What's special
Beautifully remodeled 4-bedroom, 2-bathroom rambler in the desirable Renton Highlands! Step into a spacious living area featuring a cozy fireplace, flowing into a modern kitchen with stainless steel appliances, shaker cabinets, & a waterfall island. The layout offers two bedrooms up front, a larger third bedroom, & a luxurious primary suite with vaulted ceilings, walk-in closet, ensuite bath, & sliding door to your private covered patio. Relax in the hot tub, stay comfortable year-round with ductless heating & cooling, & enjoy energy savings w/solar panels. The backyard includes a large powered shed and an EV charging for added convenience. Currently an income-producing short-term rental. Come see this incredible home & all it has to offer!
Zillow last checked: 8 hours ago
Listing updated: January 04, 2026 at 04:03am
Listed by:
Greg Hunter,
Real Broker LLC
Bought with:
Rebecca Minton-Sommers, 133911
Kelly Right RE of Seattle LLC
Source: NWMLS,MLS#: 2402751
Facts & features
Interior
Bedrooms & bathrooms
- Bedrooms: 4
- Bathrooms: 2
- Full bathrooms: 2
- Main level bathrooms: 2
- Main level bedrooms: 4
Primary bedroom
- Level: Main
Bedroom
- Level: Main
Bedroom
- Level: Main
Bedroom
- Level: Main
Bathroom full
- Level: Main
Bathroom full
- Level: Main
Entry hall
- Level: Main
Kitchen with eating space
- Level: Main
Living room
- Level: Main
Heating
- Fireplace, Ductless, Heat Pump, Electric, Solar (Unspecified)
Cooling
- Ductless, Heat Pump, None
Appliances
- Included: Dishwasher(s), Disposal, Dryer(s), Refrigerator(s), Stove(s)/Range(s), Washer(s), Garbage Disposal
Features
- Bath Off Primary
- Flooring: Ceramic Tile, Laminate
- Windows: Double Pane/Storm Window
- Basement: None
- Number of fireplaces: 1
- Fireplace features: Electric, Main Level: 1, Fireplace
Interior area
- Total structure area: 1,246
- Total interior livable area: 1,246 sqft
Property
Parking
- Parking features: Driveway, Off Street
Features
- Levels: One
- Stories: 1
- Entry location: Main
- Patio & porch: Bath Off Primary, Double Pane/Storm Window, Fireplace, Hot Tub/Spa, Vaulted Ceiling(s), Walk-In Closet(s)
- Has spa: Yes
- Spa features: Indoor
- Has view: Yes
- View description: City, Territorial
Lot
- Size: 6,277 sqft
- Features: Paved, Cable TV, Deck, Electric Car Charging, Fenced-Partially, Gas Available, Hot Tub/Spa, Patio
- Topography: Level,Terraces
Details
- Parcel number: 7227501315
- Zoning description: Jurisdiction: City
- Special conditions: Standard
Construction
Type & style
- Home type: SingleFamily
- Property subtype: Single Family Residence
Materials
- Wood Siding, Wood Products
- Foundation: Poured Concrete, Slab
- Roof: Composition
Condition
- Year built: 1942
- Major remodel year: 2023
Utilities & green energy
- Electric: Company: PSE
- Sewer: Sewer Connected, Company: City of Renton
- Water: Public, Company: City Of Renton
- Utilities for property: Xfinity, Xfinity
Green energy
- Energy generation: Solar
Community & neighborhood
Location
- Region: Renton
- Subdivision: Highlands
Other
Other facts
- Listing terms: Cash Out,Conventional,FHA,VA Loan
- Cumulative days on market: 87 days
Price history
| Date | Event | Price |
|---|---|---|
| 12/4/2025 | Sold | $715,000$574/sqft |
Source: | ||
| 10/13/2025 | Pending sale | $715,000$574/sqft |
Source: | ||
| 10/8/2025 | Price change | $715,000-2.1%$574/sqft |
Source: | ||
| 8/20/2025 | Price change | $730,000-3.9%$586/sqft |
Source: | ||
| 7/18/2025 | Listed for sale | $760,000+90%$610/sqft |
Source: | ||
Public tax history
| Year | Property taxes | Tax assessment |
|---|---|---|
| 2024 | $3,769 +8.2% | $366,000 +13.7% |
| 2023 | $3,483 -3.3% | $322,000 -13.4% |
| 2022 | $3,602 +16.1% | $372,000 +35.3% |
Find assessor info on the county website
Neighborhood: Sunset
Nearby schools
GreatSchools rating
- 3/10Highlands Elementary SchoolGrades: K-5Distance: 0.4 mi
- 6/10Mcknight Middle SchoolGrades: 6-8Distance: 0.8 mi
- 3/10Renton Senior High SchoolGrades: 9-12Distance: 1.4 mi
Get a cash offer in 3 minutes
Find out how much your home could sell for in as little as 3 minutes with a no-obligation cash offer.
Estimated market value$715,200
Get a cash offer in 3 minutes
Find out how much your home could sell for in as little as 3 minutes with a no-obligation cash offer.
Estimated market value
$715,200



