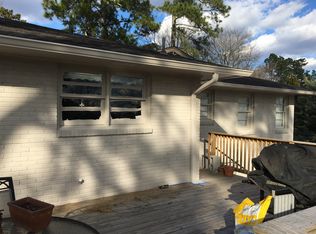This updated,one level,contemporary move-in ready home is located in the heart of Vestavia Hills,zoned Vestavia East Elementary,and convenient to everything.Perfectly situated on a large fenced lot with gorgeous views from the large back deck and patio.This unique home features an updated kitchen with quartz countertops, stained wood cabinets, stainless appliances, and a subway tile backsplash. The kitchen features a built-in bar/hutch, along with eat-in area.Freshly painted in February of 2020 with hardwood floors throughout.A spacious living & dining room with vaulted ceiling and huge wall of windows offers incredible natural light and great views.The living room includes a gas log fireplace with a tile surround. The master bedroom features an updated bathroom with tile shower.The remaining two spacious bedrooms have direct access to the covered deck, and share an updated full bath.The single car carport has direct access to the kitchen and has an additional parking area to the side.
This property is off market, which means it's not currently listed for sale or rent on Zillow. This may be different from what's available on other websites or public sources.
