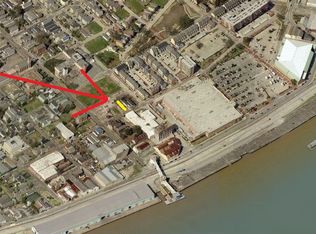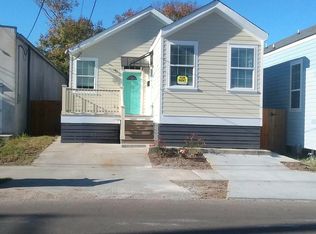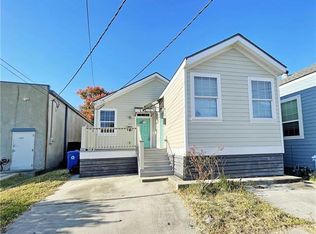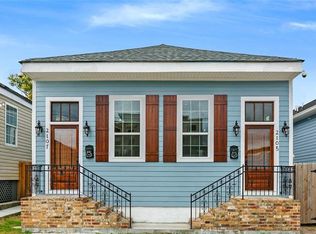Closed
Price Unknown
2117 Rousseau St, New Orleans, LA 70130
3beds
1,969sqft
Single Family Residence
Built in 2023
2,573 Square Feet Lot
$463,600 Zestimate®
$--/sqft
$4,064 Estimated rent
Home value
$463,600
$408,000 - $524,000
$4,064/mo
Zestimate® history
Loading...
Owner options
Explore your selling options
What's special
CHIC MODERN CONTAINER HOME WITH CHARMING TOUCHES!! Live in an Art Piece, that is a reflection of the activity on the Mississippi River a Block away!!! This Entertainer's Home is Crafted from 8 Welded Containers with a Steel L-beam Framing. You Enter in a Welcoming, Bright Foyer with Floor-to-Ceiling Glass Windows and Porcelain Floors. In the Open Concept Living Area, You'll Find a a Meticulously Designed Custom Kitchen featuring a Stunning Waterfall Sinker Cypress Island backed with Container Remnants, Complemented with LG Appliances, Dual Fuel Range, Pot Filler, Quartz Countertops, and Maple Cabinets. This Opens Up to the Living Room Boasting Plenty of Natural Light with Sliding Doors Along Both Sides Opening up to an Entertainer's Backyard Where You can Enjoy this Custom Swinging Pergola Made from Container Remnants, Paired with Low-Maintenance Composite Decking.
Zillow last checked: 8 hours ago
Listing updated: August 12, 2025 at 12:22pm
Listed by:
Michael Zarou 504-913-2872,
Compass Garden District (LATT18)
Bought with:
Jonte' Warren
Coldwell Banker TEC MAGAZINE
Source: GSREIN,MLS#: 2438071
Facts & features
Interior
Bedrooms & bathrooms
- Bedrooms: 3
- Bathrooms: 3
- Full bathrooms: 2
- 1/2 bathrooms: 1
Primary bedroom
- Description: Flooring: Plank,Simulated Wood
- Level: Upper
- Dimensions: 15.20 X 13.70
Bedroom
- Description: Flooring: Plank,Simulated Wood
- Level: Upper
- Dimensions: 15.20 X 12.00
Bedroom
- Description: Flooring: Plank,Simulated Wood
- Level: Upper
- Dimensions: 10.70 X 11.50
Primary bathroom
- Description: Flooring: Tile
- Level: Upper
- Dimensions: 10.70 X 9.30
Bathroom
- Description: Flooring: Tile
- Level: Upper
- Dimensions: 10.70 X 5.00
Dining room
- Description: Flooring: Tile
- Level: Lower
- Dimensions: 15.50 X 10.00
Half bath
- Description: Flooring: Tile
- Level: Lower
- Dimensions: 7.70 X 3.60
Kitchen
- Description: Flooring: Tile
- Level: Lower
- Dimensions: 15.50 X 24.00
Laundry
- Description: Flooring: Plank,Simulated Wood
- Level: Upper
- Dimensions: 7.60 X 3.80
Living room
- Description: Flooring: Tile
- Level: Lower
- Dimensions: 15.50 X 15.40
Patio
- Level: Lower
- Dimensions: 15.40 X 8.80
Porch
- Level: Lower
- Dimensions: 15.50 X 5.70
Porch
- Level: Lower
- Dimensions: 24.00 X 10.80
Heating
- Ductless, Wall Furnace
Cooling
- Ductless, Wall Unit(s)
Appliances
- Included: Dishwasher, Disposal, Ice Maker, Microwave, Oven, Range, Refrigerator, Wine Cooler
- Laundry: Washer Hookup, Dryer Hookup
Features
- Ceiling Fan(s)
- Has fireplace: No
- Fireplace features: None
Interior area
- Total structure area: 2,118
- Total interior livable area: 1,969 sqft
Property
Parking
- Parking features: Off Street, Two Spaces, Driveway
Features
- Levels: Two
- Stories: 2
- Patio & porch: Balcony, Porch
- Exterior features: Balcony, Fence, Porch, Permeable Paving
- Pool features: None
Lot
- Size: 2,573 sqft
- Dimensions: 31 x 83
- Features: City Lot, Rectangular Lot
Details
- Parcel number: 411102804
- Special conditions: None
Construction
Type & style
- Home type: SingleFamily
- Architectural style: Other
- Property subtype: Single Family Residence
Materials
- HardiPlank Type, Metal Siding
- Foundation: Raised
- Roof: Metal
Condition
- New Construction
- New construction: Yes
- Year built: 2023
Details
- Builder name: Jc Patin Llc
- Warranty included: Yes
Utilities & green energy
- Sewer: Public Sewer
- Water: Public
Community & neighborhood
Security
- Security features: Security System
Location
- Region: New Orleans
Price history
| Date | Event | Price |
|---|---|---|
| 8/12/2025 | Sold | -- |
Source: | ||
| 7/15/2025 | Pending sale | $495,000$251/sqft |
Source: | ||
| 1/13/2025 | Price change | $495,000-9.8%$251/sqft |
Source: | ||
| 5/9/2024 | Price change | $549,000-8.3%$279/sqft |
Source: | ||
| 3/11/2024 | Listed for sale | $599,000-7.7%$304/sqft |
Source: | ||
Public tax history
| Year | Property taxes | Tax assessment |
|---|---|---|
| 2025 | $6,446 -1.5% | $48,840 |
| 2024 | $6,544 +1104.9% | $48,840 +1165.3% |
| 2023 | $543 +0% | $3,860 |
Find assessor info on the county website
Neighborhood: St. Thomas
Nearby schools
GreatSchools rating
- 7/10Benjamin Franklin Elementary Math And ScienceGrades: PK-8Distance: 2.6 mi
- NAMcDonogh 35 College Preparatory SchoolGrades: 9-12Distance: 5.1 mi
- 8/10Mary McLeod Bethune Elementary School of Literature & TechnologyGrades: PK-8Distance: 4.8 mi
Sell for more on Zillow
Get a Zillow Showcase℠ listing at no additional cost and you could sell for .
$463,600
2% more+$9,272
With Zillow Showcase(estimated)$472,872



