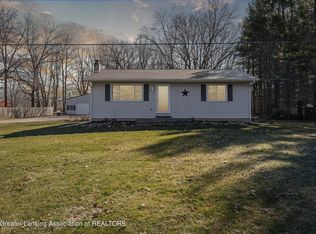Sold for $225,000 on 11/30/23
$225,000
2117 S Waverly Rd, Eaton Rapids, MI 48827
3beds
1,560sqft
Single Family Residence
Built in ----
2.06 Acres Lot
$260,200 Zestimate®
$144/sqft
$1,710 Estimated rent
Home value
$260,200
$247,000 - $276,000
$1,710/mo
Zestimate® history
Loading...
Owner options
Explore your selling options
What's special
Discover the perfect balance of country living and convenience with this 3 bedroom, 2 bathroom home on 2 acres. You'll love the centrally located kitchen, main floor laundry, and a spacious family room. Outside, mature landscaping and a large yard create an oasis for gardening and hobbies, with additional storage availble in outbuildings. Don't miss this charming home! Schedule a showing today!
Zillow last checked: 8 hours ago
Listing updated: November 30, 2023 at 12:57pm
Listed by:
Laura Ann DeLong 517-663-2710,
DeLong and Co.
Bought with:
Shasta Dowding, 6506048798
DeLong and Co.
Source: Greater Lansing AOR,MLS#: 276852
Facts & features
Interior
Bedrooms & bathrooms
- Bedrooms: 3
- Bathrooms: 2
- Full bathrooms: 2
Primary bedroom
- Level: First
- Area: 203.4 Square Feet
- Dimensions: 18 x 11.3
Bedroom 2
- Level: First
- Area: 90.78 Square Feet
- Dimensions: 8.9 x 10.2
Bedroom 3
- Level: First
- Area: 74.4 Square Feet
- Dimensions: 8 x 9.3
Dining room
- Description: Dining room is part of the large second livingroom
- Level: First
- Area: 407 Square Feet
- Dimensions: 37 x 11
Kitchen
- Level: First
- Area: 159.03 Square Feet
- Dimensions: 9.3 x 17.1
Living room
- Level: First
- Area: 195 Square Feet
- Dimensions: 15 x 13
Living room
- Description: Shared additional livingroom with diningroom
- Level: First
Heating
- Forced Air, Natural Gas
Cooling
- Central Air
Appliances
- Included: Freezer, Microwave, Water Softener Owned, Washer, Refrigerator, Oven, Dryer, Dishwasher
- Laundry: Main Level
Features
- Basement: Crawl Space,Partial
- Has fireplace: No
Interior area
- Total structure area: 2,200
- Total interior livable area: 1,560 sqft
- Finished area above ground: 1,560
- Finished area below ground: 0
Property
Parking
- Parking features: Circular Driveway, Driveway
- Has uncovered spaces: Yes
Features
- Levels: One
- Stories: 1
Lot
- Size: 2.06 Acres
Details
- Additional structures: Other
- Foundation area: 640
- Parcel number: 33090931100007
- Zoning description: Zoning
Construction
Type & style
- Home type: SingleFamily
- Architectural style: Ranch
- Property subtype: Single Family Residence
Materials
- Vinyl Siding
Utilities & green energy
- Sewer: Septic Tank
- Water: Well
- Utilities for property: Natural Gas Connected
Community & neighborhood
Location
- Region: Eaton Rapids
- Subdivision: None
Other
Other facts
- Listing terms: Cash,Conventional
Price history
| Date | Event | Price |
|---|---|---|
| 11/30/2023 | Sold | $225,000$144/sqft |
Source: | ||
| 11/22/2023 | Pending sale | $225,000$144/sqft |
Source: | ||
| 11/2/2023 | Contingent | $225,000$144/sqft |
Source: | ||
| 10/21/2023 | Listed for sale | $225,000+17.8%$144/sqft |
Source: | ||
| 8/18/2021 | Sold | $191,000+0.6%$122/sqft |
Source: | ||
Public tax history
| Year | Property taxes | Tax assessment |
|---|---|---|
| 2024 | $4,018 | $94,000 +11% |
| 2023 | -- | $84,700 +11.7% |
| 2022 | -- | $75,800 +7.1% |
Find assessor info on the county website
Neighborhood: 48827
Nearby schools
GreatSchools rating
- 5/10Greyhound Intermediate SchoolGrades: 3-5Distance: 2.2 mi
- 5/10Eaton Rapids Middle SchoolGrades: 6-8Distance: 2.2 mi
- 8/10Eaton Rapids Senior High SchoolGrades: 9-12Distance: 2.2 mi
Schools provided by the listing agent
- High: Eaton Rapids
Source: Greater Lansing AOR. This data may not be complete. We recommend contacting the local school district to confirm school assignments for this home.

Get pre-qualified for a loan
At Zillow Home Loans, we can pre-qualify you in as little as 5 minutes with no impact to your credit score.An equal housing lender. NMLS #10287.
Sell for more on Zillow
Get a free Zillow Showcase℠ listing and you could sell for .
$260,200
2% more+ $5,204
With Zillow Showcase(estimated)
$265,404