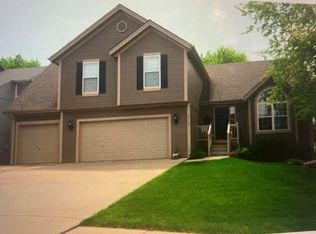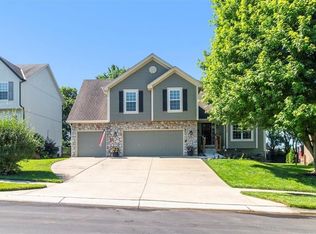Sold
Price Unknown
2117 SW Post Oak Rd, Lees Summit, MO 64082
3beds
1,858sqft
Single Family Residence
Built in 2001
10,290 Square Feet Lot
$392,700 Zestimate®
$--/sqft
$2,257 Estimated rent
Home value
$392,700
$353,000 - $440,000
$2,257/mo
Zestimate® history
Loading...
Owner options
Explore your selling options
What's special
Here’s your chance to own a wonderful home in a fantastic neighborhood without stretching your budget! This charming property features beautiful hardwood floors throughout the main level, a stylish kitchen with granite countertops, and an open floor plan with high ceilings that create a bright and inviting atmosphere.
With two spacious living areas, there’s plenty of room for relaxation, work, or entertaining. The fenced backyard offers a peaceful retreat, backing up to mature trees and open green space—ideal for outdoor gatherings or quiet evenings.
Located in a vibrant community with ease of access to life's traditional needs like good highway access, shopping as well as access to scenic trails, two sparkling pools, and top-rated schools, all within easy reach.
Don’t miss out on this incredible opportunity to be part of this community, homes like this don’t come along often!
Zillow last checked: 8 hours ago
Listing updated: June 02, 2025 at 02:40pm
Listing Provided by:
Ross Costanzo 816-876-3595,
RE/MAX Elite, REALTORS
Bought with:
Kyle Schlatter, 00250723
Van Noy Real Estate
Source: Heartland MLS as distributed by MLS GRID,MLS#: 2541516
Facts & features
Interior
Bedrooms & bathrooms
- Bedrooms: 3
- Bathrooms: 3
- Full bathrooms: 2
- 1/2 bathrooms: 1
Primary bedroom
- Features: Carpet, Ceiling Fan(s)
- Level: Second
- Area: 208 Square Feet
- Dimensions: 16 x 13
Bedroom 2
- Features: Carpet
- Level: Second
- Area: 121 Square Feet
- Dimensions: 11 x 11
Bedroom 3
- Features: Carpet
- Level: Second
- Area: 110 Square Feet
- Dimensions: 10 x 11
Dining room
- Features: Wood Floor
- Level: First
- Area: 110 Square Feet
- Dimensions: 10 x 11
Family room
- Features: Carpet
- Level: Basement
- Area: 266 Square Feet
- Dimensions: 19 x 14
Great room
- Features: Ceiling Fan(s)
- Level: First
- Area: 221 Square Feet
- Dimensions: 17 x 13
Kitchen
- Features: Wood Floor
- Level: First
- Area: 110 Square Feet
- Dimensions: 10 x 11
Other
- Level: Basement
- Area: 399 Square Feet
- Dimensions: 19 x 21
Heating
- Natural Gas, Heat Pump
Cooling
- Electric, Heat Pump
Appliances
- Included: Dishwasher, Disposal
- Laundry: Bedroom Level, Laundry Room
Features
- Ceiling Fan(s), Vaulted Ceiling(s), Walk-In Closet(s)
- Flooring: Carpet, Wood
- Basement: Concrete,Sump Pump
- Number of fireplaces: 1
- Fireplace features: Family Room, Gas
Interior area
- Total structure area: 1,858
- Total interior livable area: 1,858 sqft
- Finished area above ground: 1,858
Property
Parking
- Total spaces: 2
- Parking features: Built-In, Garage Faces Front
- Attached garage spaces: 2
Features
- Patio & porch: Deck
- Spa features: Bath
- Fencing: Wood
Lot
- Size: 10,290 sqft
- Features: City Lot
Details
- Parcel number: 69210121700000000
Construction
Type & style
- Home type: SingleFamily
- Architectural style: Traditional
- Property subtype: Single Family Residence
Materials
- Frame
- Roof: Composition
Condition
- Year built: 2001
Utilities & green energy
- Sewer: Public Sewer
- Water: Public
Community & neighborhood
Location
- Region: Lees Summit
- Subdivision: Eagle Creek
Other
Other facts
- Ownership: Private
Price history
| Date | Event | Price |
|---|---|---|
| 5/15/2025 | Sold | -- |
Source: | ||
| 4/23/2025 | Pending sale | $375,000$202/sqft |
Source: | ||
| 4/20/2025 | Listed for sale | $375,000+70.5%$202/sqft |
Source: | ||
| 3/17/2016 | Sold | -- |
Source: | ||
| 2/3/2016 | Listed for sale | $220,000$118/sqft |
Source: Keller Williams KC North #1973990 Report a problem | ||
Public tax history
| Year | Property taxes | Tax assessment |
|---|---|---|
| 2024 | $4,250 +0.7% | $58,853 |
| 2023 | $4,219 +31% | $58,853 +47.5% |
| 2022 | $3,221 -2% | $39,900 |
Find assessor info on the county website
Neighborhood: 64082
Nearby schools
GreatSchools rating
- 7/10Hawthorn Hill Elementary SchoolGrades: K-5Distance: 0.5 mi
- 6/10Summit Lakes Middle SchoolGrades: 6-8Distance: 2.2 mi
- 9/10Lee's Summit West High SchoolGrades: 9-12Distance: 1 mi
Schools provided by the listing agent
- Elementary: Hawthorn Hills
- Middle: Summit Lakes
- High: Lee's Summit West
Source: Heartland MLS as distributed by MLS GRID. This data may not be complete. We recommend contacting the local school district to confirm school assignments for this home.
Get a cash offer in 3 minutes
Find out how much your home could sell for in as little as 3 minutes with a no-obligation cash offer.
Estimated market value$392,700
Get a cash offer in 3 minutes
Find out how much your home could sell for in as little as 3 minutes with a no-obligation cash offer.
Estimated market value
$392,700

