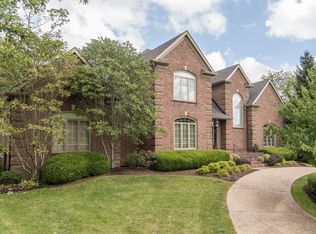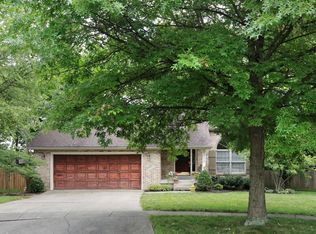Amazing price reduction! This stately colonial style brick home embodies the essence of Southern living from the gracious columned front porch to the amazing brick floored veranda on the back over looking the beautifully landscaped .6 acre lot with irrigation, landscape lighting, and aluminum fencing. The main floor features 10' ceilings, gleaming hardwood floors, and large rooms offering great space for family and entertaining. The many updates include the custom chef's kitchen with white extra deep cabinetry, over-sized island with white quartz countertops, wolf range, and sub zero PRO48 refrigerator. Other improvements include a remodeled luxury Master bath, huge walk-in closet, and completely refinished basement with Great Room, Kitchenette, Media Room, Art Room, Exercise Room, and Bedroom with Full bath. Every Bedroom has an attached Bath. The circular driveway and spacious 3 car garage complete this very inviting and livable home
This property is off market, which means it's not currently listed for sale or rent on Zillow. This may be different from what's available on other websites or public sources.


