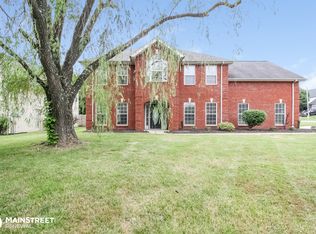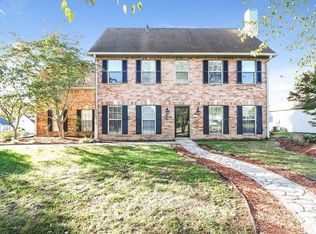Closed
$465,000
2117 Spring Hill Cir, Spring Hill, TN 37174
4beds
2,566sqft
Single Family Residence, Residential
Built in 1994
10,454.4 Square Feet Lot
$466,600 Zestimate®
$181/sqft
$2,832 Estimated rent
Home value
$466,600
$443,000 - $490,000
$2,832/mo
Zestimate® history
Loading...
Owner options
Explore your selling options
What's special
Well-maintained home with tons of upgrades in a fantastic location in Spring Hill - easy access to 840! Several windows replaced with Anderson windows, kitchen refresh including newer appliances and butcherblock countertops. The home features a primary bedroom on main floor with tall ceilings, a sitting alcove and a larger primary bathroom with his and her sinks, separate tub/shower and large walk-in closet. The living rooms is spacious yet cozy with the wood-burning fireplace. Additional room on first floor would make a lovely office! Full privacy fence in backyard with flagstone patio/sitting area. Bonus room includes a closet and could be a 5th bedroom! So much potential to make it your own! Home is under contract with a home sale contingency and a 48 hour kick out clause. Please continue to show!
Zillow last checked: 8 hours ago
Listing updated: October 01, 2025 at 06:19am
Listing Provided by:
Emily Peckham 615-415-6084,
Keller Williams Realty Nashville/Franklin
Bought with:
Tyler Davis, 330878
Zach Taylor Real Estate
Source: RealTracs MLS as distributed by MLS GRID,MLS#: 2931497
Facts & features
Interior
Bedrooms & bathrooms
- Bedrooms: 4
- Bathrooms: 3
- Full bathrooms: 2
- 1/2 bathrooms: 1
- Main level bedrooms: 1
Bedroom 1
- Features: Full Bath
- Level: Full Bath
- Area: 240 Square Feet
- Dimensions: 16x15
Bedroom 2
- Area: 110 Square Feet
- Dimensions: 11x10
Bedroom 3
- Area: 110 Square Feet
- Dimensions: 11x10
Bedroom 4
- Area: 110 Square Feet
- Dimensions: 11x10
Dining room
- Features: Formal
- Level: Formal
- Area: 121 Square Feet
- Dimensions: 11x11
Living room
- Features: Great Room
- Level: Great Room
- Area: 285 Square Feet
- Dimensions: 19x15
Other
- Features: Office
- Level: Office
- Area: 132 Square Feet
- Dimensions: 12x11
Recreation room
- Features: Other
- Level: Other
- Area: 399 Square Feet
- Dimensions: 21x19
Heating
- Central, Heat Pump
Cooling
- Central Air, Electric
Appliances
- Included: Electric Oven, Cooktop, Dishwasher, Disposal, Dryer, Washer
Features
- Ceiling Fan(s), Extra Closets, High Ceilings, Walk-In Closet(s)
- Flooring: Carpet, Wood, Tile
- Basement: None,Crawl Space
- Number of fireplaces: 1
- Fireplace features: Wood Burning
Interior area
- Total structure area: 2,566
- Total interior livable area: 2,566 sqft
- Finished area above ground: 2,566
Property
Parking
- Total spaces: 5
- Parking features: Garage Faces Front, Concrete, Driveway
- Attached garage spaces: 2
- Uncovered spaces: 3
Features
- Levels: Two
- Stories: 2
- Patio & porch: Patio
Lot
- Size: 10,454 sqft
- Dimensions: 75 x 136
Details
- Additional structures: Storage
- Parcel number: 094153K B 00400 00011153K
- Special conditions: Standard
Construction
Type & style
- Home type: SingleFamily
- Property subtype: Single Family Residence, Residential
Materials
- Vinyl Siding
- Roof: Shingle
Condition
- New construction: No
- Year built: 1994
Utilities & green energy
- Sewer: Public Sewer
- Water: Public
- Utilities for property: Electricity Available, Water Available
Community & neighborhood
Location
- Region: Spring Hill
- Subdivision: Spring Hill Est Ph 2
Price history
| Date | Event | Price |
|---|---|---|
| 10/1/2025 | Sold | $465,000$181/sqft |
Source: | ||
| 8/4/2025 | Price change | $465,000-4.1%$181/sqft |
Source: | ||
| 7/24/2025 | Price change | $485,000-3%$189/sqft |
Source: | ||
| 7/10/2025 | Price change | $500,000-3%$195/sqft |
Source: | ||
| 7/5/2025 | Price change | $515,500-2.6%$201/sqft |
Source: Owner Report a problem | ||
Public tax history
| Year | Property taxes | Tax assessment |
|---|---|---|
| 2024 | $2,014 | $78,400 |
| 2023 | $2,014 | $78,400 |
| 2022 | $2,014 -2.1% | $78,400 |
Find assessor info on the county website
Neighborhood: 37174
Nearby schools
GreatSchools rating
- 6/10Heritage Elementary SchoolGrades: PK-5Distance: 0.5 mi
- 9/10Heritage Middle SchoolGrades: 6-8Distance: 0.6 mi
- 10/10Independence High SchoolGrades: 9-12Distance: 3.3 mi
Schools provided by the listing agent
- Elementary: Heritage Elementary
- Middle: Heritage Middle
- High: Independence High School
Source: RealTracs MLS as distributed by MLS GRID. This data may not be complete. We recommend contacting the local school district to confirm school assignments for this home.
Get a cash offer in 3 minutes
Find out how much your home could sell for in as little as 3 minutes with a no-obligation cash offer.
Estimated market value
$466,600

