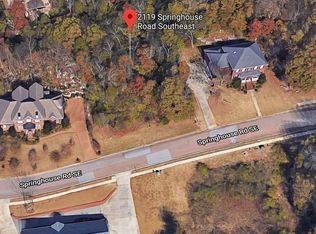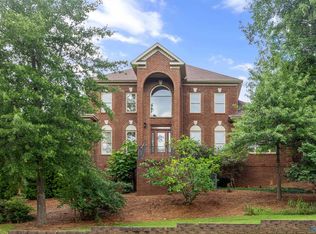Sold for $785,000 on 09/19/25
$785,000
2117 Springhouse Rd SE, Huntsville, AL 35802
5beds
5,841sqft
Single Family Residence
Built in 2006
-- sqft lot
$785,100 Zestimate®
$134/sqft
$4,893 Estimated rent
Home value
$785,100
$746,000 - $824,000
$4,893/mo
Zestimate® history
Loading...
Owner options
Explore your selling options
What's special
This stately home offers timeless elegance across three levels, set atop Walton’s Mountain. Main floor showcases generous living spaces with hardwood flooring and refined finishes throughout. Formal living room or study and a separate dining room flank the entry. Kitchen features bar-top seating, separate island, butler’s pantry, and breakfast room. Great room boasts built-ins, a fireplace, and wooded views of the private backyard. Upstairs, you’ll find four spacious bedrooms, a dedicated office (or optional sixth bedroom),and a large bonus room offering flexible space for work or play. Fully finished walk-out basement includes recreation room, wet bar, full bath, workshop + storage.
Zillow last checked: 8 hours ago
Listing updated: September 19, 2025 at 11:11am
Listed by:
Darrin Hasley 256-617-0242,
Capstone Realty LLC Huntsville,
Adam Medley 256-658-2859,
Capstone Realty LLC Huntsville
Bought with:
Lore Hislop, 92883
Averbuch Realty Downtown
Source: ValleyMLS,MLS#: 21892199
Facts & features
Interior
Bedrooms & bathrooms
- Bedrooms: 5
- Bathrooms: 5
- Full bathrooms: 3
- 1/2 bathrooms: 2
Primary bedroom
- Features: Ceiling Fan(s), Crown Molding, Recessed Lighting, Smooth Ceiling, Tray Ceiling(s), Wood Floor, Walk-In Closet(s), Walk in Closet 2
- Level: First
- Area: 304
- Dimensions: 19 x 16
Bedroom 2
- Features: Ceiling Fan(s), Crown Molding, Recessed Lighting, Smooth Ceiling, Wood Floor
- Level: Second
- Area: 304
- Dimensions: 19 x 16
Bedroom 3
- Features: Ceiling Fan(s), Crown Molding, Recessed Lighting, Smooth Ceiling, Wood Floor
- Level: Second
- Area: 208
- Dimensions: 16 x 13
Bedroom 4
- Features: Ceiling Fan(s), Crown Molding, Recessed Lighting, Smooth Ceiling, Wood Floor
- Level: Second
- Area: 182
- Dimensions: 14 x 13
Bedroom 5
- Features: Ceiling Fan(s), Crown Molding, Recessed Lighting, Smooth Ceiling, Wood Floor
- Level: Second
- Area: 154
- Dimensions: 14 x 11
Bathroom 1
- Features: Crown Molding, Double Vanity, Smooth Ceiling, Tile
- Level: First
- Area: 176
- Dimensions: 16 x 11
Dining room
- Features: Crown Molding, Chair Rail, Recessed Lighting, Smooth Ceiling, Wood Floor
- Level: First
- Area: 182
- Dimensions: 14 x 13
Great room
- Features: Ceiling Fan(s), Crown Molding, Fireplace, Recessed Lighting, Smooth Ceiling, Wood Floor, Built-in Features
- Level: First
- Area: 304
- Dimensions: 19 x 16
Kitchen
- Features: Crown Molding, Granite Counters, Kitchen Island, Pantry, Recessed Lighting, Smooth Ceiling, Wood Floor
- Level: First
- Area: 169
- Dimensions: 13 x 13
Living room
- Features: Crown Molding, Recessed Lighting, Smooth Ceiling, Wood Floor
- Level: First
- Area: 182
- Dimensions: 14 x 13
Office
- Features: Ceiling Fan(s), Recessed Lighting, Smooth Ceiling, Wood Floor
- Level: Second
- Area: 176
- Dimensions: 16 x 11
Bonus room
- Features: Ceiling Fan(s), Recessed Lighting, Smooth Ceiling, Wood Floor
- Level: Second
- Area: 396
- Dimensions: 22 x 18
Laundry room
- Features: Crown Molding, Smooth Ceiling, Tile, Built-in Features, Utility Sink
- Level: First
- Area: 84
- Dimensions: 12 x 7
Heating
- Central 2+
Cooling
- Multi Units
Features
- Basement: Basement
- Number of fireplaces: 1
- Fireplace features: One
Interior area
- Total interior livable area: 5,841 sqft
Property
Parking
- Parking features: Garage-Two Car, Garage-Attached, Garage Faces Side
Features
- Levels: Three Or More
- Stories: 3
Lot
- Dimensions: 146 x 165 x 97 x 174
Details
- Parcel number: 1804181000001077
Construction
Type & style
- Home type: SingleFamily
- Property subtype: Single Family Residence
Condition
- New construction: No
- Year built: 2006
Utilities & green energy
- Sewer: Public Sewer
- Water: Public
Community & neighborhood
Location
- Region: Huntsville
- Subdivision: Waltons Mountain
HOA & financial
HOA
- Has HOA: Yes
- HOA fee: $450 annually
- Association name: Walton's Mountain Homeowners' Association
Price history
| Date | Event | Price |
|---|---|---|
| 9/19/2025 | Sold | $785,000-1.9%$134/sqft |
Source: | ||
| 8/17/2025 | Pending sale | $799,900$137/sqft |
Source: | ||
| 7/22/2025 | Price change | $799,900-3.6%$137/sqft |
Source: | ||
| 6/20/2025 | Listed for sale | $830,000$142/sqft |
Source: | ||
Public tax history
| Year | Property taxes | Tax assessment |
|---|---|---|
| 2025 | $5,135 +1.5% | $89,360 +1.5% |
| 2024 | $5,058 +3.1% | $88,040 +3.1% |
| 2023 | $4,906 +12.7% | $85,420 +12.6% |
Find assessor info on the county website
Neighborhood: 35802
Nearby schools
GreatSchools rating
- 9/10Jones Valley Elementary SchoolGrades: PK-6Distance: 0.4 mi
- 5/10Huntsville Junior High SchoolGrades: 6-8Distance: 2.3 mi
- 8/10Huntsville High SchoolGrades: 9-12Distance: 2 mi
Schools provided by the listing agent
- Elementary: Jones Valley
- Middle: Huntsville
- High: Huntsville
Source: ValleyMLS. This data may not be complete. We recommend contacting the local school district to confirm school assignments for this home.

Get pre-qualified for a loan
At Zillow Home Loans, we can pre-qualify you in as little as 5 minutes with no impact to your credit score.An equal housing lender. NMLS #10287.
Sell for more on Zillow
Get a free Zillow Showcase℠ listing and you could sell for .
$785,100
2% more+ $15,702
With Zillow Showcase(estimated)
$800,802
