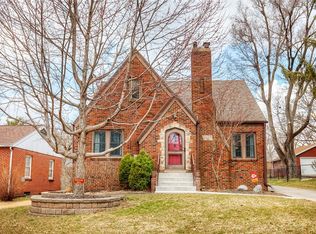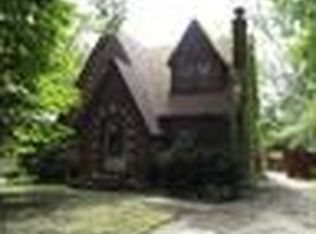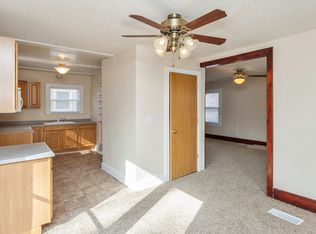Sold for $300,000
$300,000
2118 34th St, Des Moines, IA 50310
3beds
1,267sqft
Single Family Residence
Built in 1929
7,405.2 Square Feet Lot
$298,900 Zestimate®
$237/sqft
$1,613 Estimated rent
Home value
$298,900
$284,000 - $314,000
$1,613/mo
Zestimate® history
Loading...
Owner options
Explore your selling options
What's special
STUNNING, turn key Beaverdale brick is a MUST SEE! All the original charm you'd expect from a classic home, w/ fully refurbished hardwood floors, doors, trim and crown molding. Combine tasteful updates to kitchen and bath w/ cost saving functional improvements like vinyl windows, new HVAC and water heater (2022), garage roof (2024) and newer roof/gutters (2013), and you have your dream home. Light and bright living room w/ gas fireplace transitions to dedicated dining area. Kitchen has been opened to include breakfast bar w/ seating and pendant lighting. Updates include full height cabinets and functional pantry w/ slide out drawers, adjacent to convenient first floor half bath. Bedrooms are spacious, and updated bathroom includes full tile shower. Screened in 3 season porch and large rear yard w/ irrigation are perfect for entertaining. Oversized 2 car garage keeps you safe from the elements. Clean and dry basement, and all appliances stay. This is the one!
All information obtained from seller and public records.
Zillow last checked: 8 hours ago
Listing updated: July 11, 2025 at 09:58am
Listed by:
John Weil (515)650-0145,
RE/MAX Precision
Bought with:
Katie Brockman
Century 21 Signature
Source: DMMLS,MLS#: 718776 Originating MLS: Des Moines Area Association of REALTORS
Originating MLS: Des Moines Area Association of REALTORS
Facts & features
Interior
Bedrooms & bathrooms
- Bedrooms: 3
- Bathrooms: 2
- Full bathrooms: 1
- 1/2 bathrooms: 1
Heating
- Forced Air, Gas
Cooling
- Central Air
Appliances
- Included: Dryer, Dishwasher, Microwave, Refrigerator, Stove, Washer
Features
- Separate/Formal Dining Room, Window Treatments
- Flooring: Hardwood
- Basement: Unfinished
- Number of fireplaces: 1
- Fireplace features: Gas Log
Interior area
- Total structure area: 1,267
- Total interior livable area: 1,267 sqft
Property
Parking
- Total spaces: 2
- Parking features: Attached, Garage, Two Car Garage
- Attached garage spaces: 2
Features
- Levels: Two
- Stories: 2
- Patio & porch: Porch, Screened
- Exterior features: Enclosed Porch, Fully Fenced, Sprinkler/Irrigation
- Fencing: Chain Link,Wood,Full
Lot
- Size: 7,405 sqft
- Features: Rectangular Lot
Details
- Parcel number: 10003739000000
- Zoning: N4
Construction
Type & style
- Home type: SingleFamily
- Architectural style: Two Story
- Property subtype: Single Family Residence
Materials
- Brick
- Roof: Asphalt,Shingle
Condition
- Year built: 1929
Utilities & green energy
- Sewer: Public Sewer
- Water: Public
Community & neighborhood
Location
- Region: Des Moines
Other
Other facts
- Listing terms: Cash,Conventional,FHA
Price history
| Date | Event | Price |
|---|---|---|
| 7/11/2025 | Sold | $300,000-6%$237/sqft |
Source: | ||
| 5/28/2025 | Pending sale | $319,000$252/sqft |
Source: | ||
| 5/23/2025 | Listed for sale | $319,000+59.5%$252/sqft |
Source: | ||
| 7/19/2013 | Sold | $200,000-4.8%$158/sqft |
Source: | ||
| 5/15/2013 | Listed for sale | $210,000+80.3%$166/sqft |
Source: Iowa Realty Co., Inc. #417871 Report a problem | ||
Public tax history
| Year | Property taxes | Tax assessment |
|---|---|---|
| 2024 | $4,802 +0.5% | $254,600 |
| 2023 | $4,780 +0.8% | $254,600 +20.3% |
| 2022 | $4,742 +1.8% | $211,700 |
Find assessor info on the county website
Neighborhood: Beaverdale
Nearby schools
GreatSchools rating
- 2/10Monroe Elementary SchoolGrades: K-5Distance: 0.2 mi
- 3/10Meredith Middle SchoolGrades: 6-8Distance: 1.8 mi
- 2/10Hoover High SchoolGrades: 9-12Distance: 1.8 mi
Schools provided by the listing agent
- District: Des Moines Independent
Source: DMMLS. This data may not be complete. We recommend contacting the local school district to confirm school assignments for this home.

Get pre-qualified for a loan
At Zillow Home Loans, we can pre-qualify you in as little as 5 minutes with no impact to your credit score.An equal housing lender. NMLS #10287.


