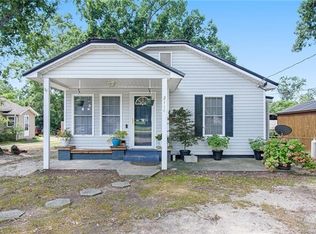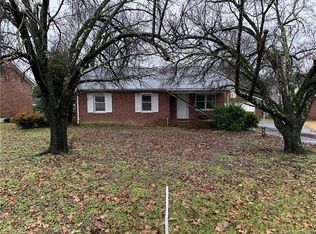Closed
$399,999
2118 Brantley Rd, Kannapolis, NC 28083
4beds
2,372sqft
Single Family Residence
Built in 2024
0.33 Acres Lot
$-- Zestimate®
$169/sqft
$2,320 Estimated rent
Home value
Not available
Estimated sales range
Not available
$2,320/mo
Zestimate® history
Loading...
Owner options
Explore your selling options
What's special
Welcome to your dream home! This beautiful 4-bedroom, 2.5 bathroom offers the perfect combination of comfort, style, and convenience. Home features attached 2 car garage and a detached 2 car garage with electricity.
Situated in the desirable City of Kannapolis, conveniently located within minutes of I-85 and social district, this home is ready to be yours.
The spacious great room with LVP Flooring and a modern kitchen with lots of storage, stainless steel appliances, granite countertops & an island are perfect for entertaining.
A large master suite boasts a dual walk-in closet, large bathroom with dual vanities and private water closet.
The home office with glass French doors and a spacious laundry room are a wonderful addition to your new home.
Beautiful landscaping, large backyard with mature trees.
Zillow last checked: 8 hours ago
Listing updated: June 08, 2025 at 12:49pm
Listing Provided by:
David McAnulty david@dmmanagementinc.com,
NorthGroup Real Estate LLC,
Kelly Smith,
NorthGroup Real Estate LLC
Bought with:
Michelle Budd
Better Homes and Gardens Real Estate Paracle
Michelle Budd
Better Homes and Gardens Real Estate Paracle
Source: Canopy MLS as distributed by MLS GRID,MLS#: 4208901
Facts & features
Interior
Bedrooms & bathrooms
- Bedrooms: 4
- Bathrooms: 3
- Full bathrooms: 2
- 1/2 bathrooms: 1
Primary bedroom
- Features: Ceiling Fan(s), Walk-In Closet(s)
- Level: Upper
Living room
- Features: Ceiling Fan(s), Open Floorplan
- Level: Main
- Area: 285 Square Feet
- Dimensions: 19' 0" X 15' 0"
Heating
- Electric, Forced Air, Heat Pump, Zoned
Cooling
- Ceiling Fan(s), Central Air, Zoned
Appliances
- Included: Dishwasher, Disposal, Electric Range, Electric Water Heater, Microwave, Refrigerator with Ice Maker
- Laundry: Electric Dryer Hookup, Upper Level
Features
- Has basement: No
Interior area
- Total structure area: 2,372
- Total interior livable area: 2,372 sqft
- Finished area above ground: 2,372
- Finished area below ground: 0
Property
Parking
- Total spaces: 6
- Parking features: Driveway, Attached Garage, Detached Garage, Garage Faces Front, Garage on Main Level
- Attached garage spaces: 2
- Carport spaces: 2
- Covered spaces: 4
- Uncovered spaces: 2
Features
- Levels: Two
- Stories: 2
- Fencing: Chain Link,Partial
Lot
- Size: 0.33 Acres
- Dimensions: 70'0" wide x 198'0" Deep
Details
- Additional structures: Other
- Parcel number: 56236997640000
- Zoning: RM-2
- Special conditions: Standard
Construction
Type & style
- Home type: SingleFamily
- Architectural style: Traditional
- Property subtype: Single Family Residence
Materials
- Vinyl
- Foundation: Crawl Space
- Roof: Shingle
Condition
- New construction: Yes
- Year built: 2024
Details
- Builder model: Benson
- Builder name: DM Management Inc / Bryon Kenneth LLC
Utilities & green energy
- Sewer: Public Sewer
- Water: City
- Utilities for property: Cable Available, Electricity Connected
Community & neighborhood
Location
- Region: Kannapolis
- Subdivision: None
Other
Other facts
- Listing terms: Cash,Conventional,FHA,FHA 203(K),FMHA,USDA Loan,VA Loan
- Road surface type: Concrete, Paved
Price history
| Date | Event | Price |
|---|---|---|
| 6/6/2025 | Sold | $399,999$169/sqft |
Source: | ||
| 3/24/2025 | Price change | $399,999-4.7%$169/sqft |
Source: | ||
| 2/24/2025 | Price change | $419,900-2.3%$177/sqft |
Source: | ||
| 1/27/2025 | Price change | $429,900-1.1%$181/sqft |
Source: | ||
| 12/27/2024 | Listed for sale | $434,900+935.5%$183/sqft |
Source: | ||
Public tax history
| Year | Property taxes | Tax assessment |
|---|---|---|
| 2024 | $603 +18.6% | $53,100 +43.1% |
| 2023 | $508 | $37,100 |
| 2022 | $508 | $37,100 |
Find assessor info on the county website
Neighborhood: 28083
Nearby schools
GreatSchools rating
- 9/10Jackson Park ElementaryGrades: K-5Distance: 0.9 mi
- 1/10Kannapolis MiddleGrades: 6-8Distance: 3.5 mi
- 2/10A. L. Brown High SchoolGrades: 9-12Distance: 1.6 mi
Get pre-qualified for a loan
At Zillow Home Loans, we can pre-qualify you in as little as 5 minutes with no impact to your credit score.An equal housing lender. NMLS #10287.

