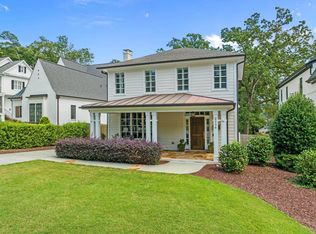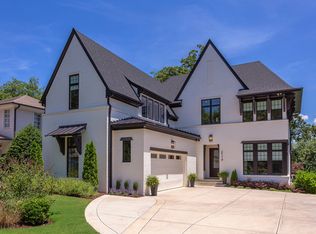HAND SOAP, PAPER TOWELS & NEW BOOTIES ARE HERE! Perfect for a pool!!Charming Cowper Drive new home gives you the best of both worlds: all of the latest cutting edge building materials with the benefit of an old character filled neighborhood! Walk to Five points restaurants and shopping!! The floor plan is spacious & open w/ a first floor master. The covered porch will be a welcome retreat for most of the year! L & L has a stellar reputation for building a quality, stylish yet very livable home.
This property is off market, which means it's not currently listed for sale or rent on Zillow. This may be different from what's available on other websites or public sources.

