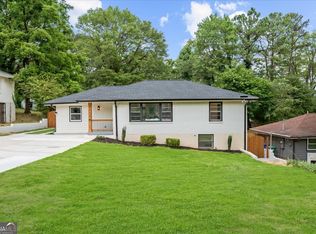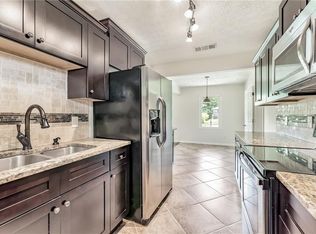Closed
$382,500
2118 East Dr, Decatur, GA 30032
4beds
2,066sqft
Single Family Residence
Built in 1954
8,712 Square Feet Lot
$349,600 Zestimate®
$185/sqft
$2,118 Estimated rent
Home value
$349,600
$322,000 - $381,000
$2,118/mo
Zestimate® history
Loading...
Owner options
Explore your selling options
What's special
FANTASTIC OPPORTUNITY ... Priced significantly below 2023 appraisal AND motivated seller is ready to sell now! This is a great opportunity to get one into a great home as the seller is willing to do 2-1 buy down, pay closing costs, and/or add other concessions to make this a great fit for the lucky buyer. Come see this gorgeous home featuring solid 3/4" hardwood floors throughout, beautiful tile work, and stylish transitional finishes throughout with a QUALITY finish. The living & dining rooms and kitchen are all integrated with views from the kitchen into the dining and living room. The beautiful kitchen features soft-close shaker white hardwood cabinets with a gorgeous navy blue backsplash, quartz counters, new appliances, and lots of pantry space as well as a large closet/cabinet conveniently allowing for a main level stackable washer and dryer. The master suite has two spacious closets and a very pretty bathroom with marble/matte black finishes (shower glass enclosure has been installed) and quartz counter; secondary bath has a tub/shower with beautiful tile work, soft-close vanity, and stone countertop. This two-level living homes as currently implemented has completely separated floors, each already configured with their own laundry so is already set up for a short- or long-term rental opportunity or for multi-generational living. Another idea is to expand the square footage by simply adding an interior spiral stair to link the two spaces (the back small, finished space in the basement is configured to add a spiral stair between the family room and the basement should that be desired). Basement is finished to the same standard as the main level with great looking yet easy care LVT flooring and features an entire apartment with bed/full bath/living/kitchenette AND the clean & dry unfinished space is perfect for storage! ***new electrical & plumbing inside AND out to the city sewer; new windows, cabinetry, countertops & fixtures as well. So close to the highway, yet a very quiet and peaceful neighborhood with easy access to the best intown neighborhoods. This gorgeous home features the best of the old (solid construction) and the new. It is a deal, with a fully permitted renovation which ensures solid construction and your peace of mind. Additionally, this home has been a short-term rental during the sale, so everything has been lived in and any new construction kinks worked out!
Zillow last checked: 8 hours ago
Listing updated: September 10, 2024 at 03:28am
Listed by:
Pam Van Rooyen 678-521-1021,
Harry Norman Realtors
Bought with:
No Sales Agent, 0
Non-Mls Company
Source: GAMLS,MLS#: 10353951
Facts & features
Interior
Bedrooms & bathrooms
- Bedrooms: 4
- Bathrooms: 3
- Full bathrooms: 3
- Main level bathrooms: 2
- Main level bedrooms: 3
Kitchen
- Features: Pantry, Second Kitchen
Heating
- Central
Cooling
- Central Air
Appliances
- Included: Dishwasher, Microwave
- Laundry: In Basement, In Kitchen
Features
- In-Law Floorplan, Master On Main Level
- Flooring: Hardwood
- Windows: Double Pane Windows
- Basement: Bath Finished,Daylight,Exterior Entry,Finished,Full
- Has fireplace: No
- Common walls with other units/homes: No Common Walls
Interior area
- Total structure area: 2,066
- Total interior livable area: 2,066 sqft
- Finished area above ground: 1,283
- Finished area below ground: 783
Property
Parking
- Total spaces: 2
- Parking features: Attached
- Has attached garage: Yes
Features
- Levels: One
- Stories: 1
- Patio & porch: Porch
- Body of water: None
Lot
- Size: 8,712 sqft
- Features: Level
Details
- Parcel number: 15 140 09 005
Construction
Type & style
- Home type: SingleFamily
- Architectural style: Brick 4 Side,Ranch
- Property subtype: Single Family Residence
Materials
- Vinyl Siding
- Foundation: Block
- Roof: Composition
Condition
- Updated/Remodeled
- New construction: No
- Year built: 1954
Utilities & green energy
- Sewer: Public Sewer
- Water: Public
- Utilities for property: Cable Available, Electricity Available, Natural Gas Available, Phone Available, Sewer Available, Water Available
Community & neighborhood
Security
- Security features: Carbon Monoxide Detector(s)
Community
- Community features: None
Location
- Region: Decatur
- Subdivision: Greystone Park
HOA & financial
HOA
- Has HOA: No
- Services included: Other
Other
Other facts
- Listing agreement: Exclusive Right To Sell
Price history
| Date | Event | Price |
|---|---|---|
| 9/6/2024 | Sold | $382,500+50%$185/sqft |
Source: | ||
| 10/5/2022 | Sold | $255,000+3.7%$123/sqft |
Source: Public Record Report a problem | ||
| 2/10/2022 | Sold | $245,900+656.6%$119/sqft |
Source: Public Record Report a problem | ||
| 11/12/2014 | Sold | $32,500+62.5%$16/sqft |
Source: Public Record Report a problem | ||
| 1/10/2012 | Sold | $20,000-4.3%$10/sqft |
Source: Agent Provided Report a problem | ||
Public tax history
| Year | Property taxes | Tax assessment |
|---|---|---|
| 2025 | $7,127 +48.8% | $152,880 +53.9% |
| 2024 | $4,790 -0.5% | $99,320 -1.7% |
| 2023 | $4,814 +40% | $101,040 +43.2% |
Find assessor info on the county website
Neighborhood: Candler-Mcafee
Nearby schools
GreatSchools rating
- 4/10Ronald E McNair Discover Learning Academy Elementary SchoolGrades: PK-5Distance: 0.3 mi
- 5/10McNair Middle SchoolGrades: 6-8Distance: 0.5 mi
- 3/10Mcnair High SchoolGrades: 9-12Distance: 1.7 mi
Schools provided by the listing agent
- Elementary: Ronald E McNair
- Middle: Mcnair
- High: Mcnair
Source: GAMLS. This data may not be complete. We recommend contacting the local school district to confirm school assignments for this home.
Get a cash offer in 3 minutes
Find out how much your home could sell for in as little as 3 minutes with a no-obligation cash offer.
Estimated market value$349,600
Get a cash offer in 3 minutes
Find out how much your home could sell for in as little as 3 minutes with a no-obligation cash offer.
Estimated market value
$349,600

